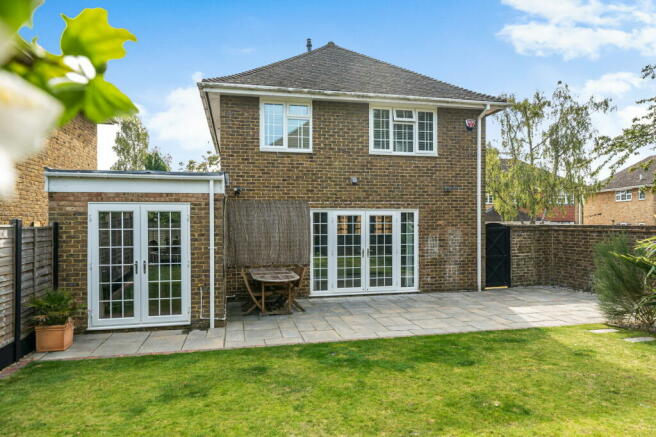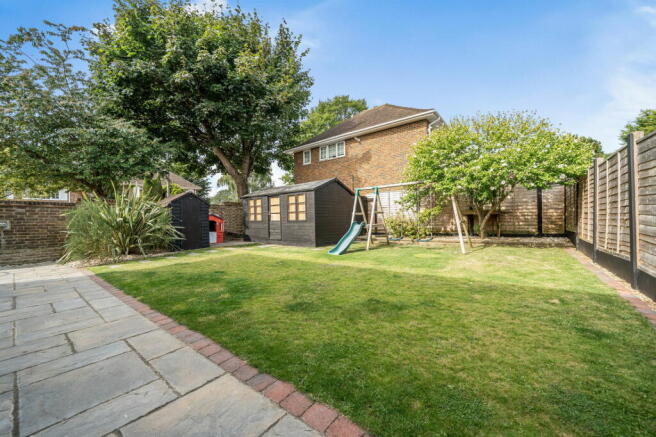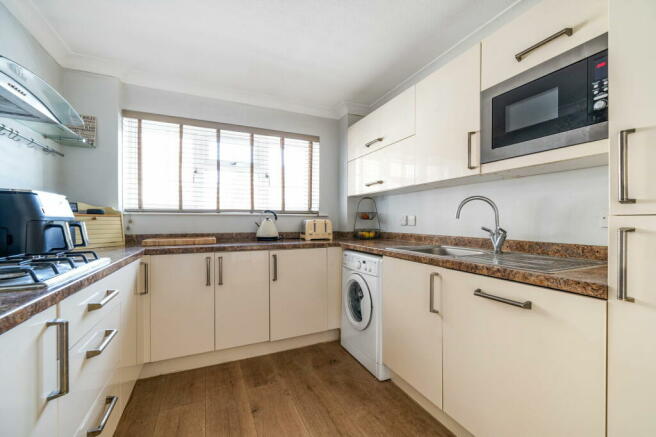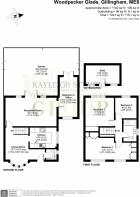Stunning 4 Bedroom Detached Family Home in Sought-After Wigmore Location - Woodpecker Glade

- PROPERTY TYPE
Detached
- BEDROOMS
4
- BATHROOMS
2
- SIZE
1,142 sq ft
106 sq m
- TENUREDescribes how you own a property. There are different types of tenure - freehold, leasehold, and commonhold.Read more about tenure in our glossary page.
Freehold
Key features
- Viewings Available 7 Days A Week
- Over 1140sq ft Of Accommodation
- Driveway For Several Vehicles
- Favourable Private West Facing Garden
- Downstairs Cloakroom
- Luxurious Family Bathroom
- 18ft Master Bedroom
- 20ft Lounge With French Doors
- Walking Distance to Schools, Shops and Pubs
- 15ft Dining Room / Fitted Kitchen
Description
Discover your dream home in the heart of Wigmore! This attractive detached family property offers over 1,140 sq. ft. of versatile living space, perfect for growing families. Situated on a popular road, this home blends comfort, style, and convenience, making it an ideal choice for modern living.
As you step inside, you are greeted by an inviting entrance hallway that leads to a convenient downstairs cloakroom. The hallway flows into a spacious dining room, perfect for family meals and entertaining guests. From the dining room, you access the 20ft lounge, where French doors open directly onto the beautifully maintained garden, creating a seamless transition between indoor and outdoor living. The generous-sized fitted kitchen is a delight for culinary enthusiasts, offering plenty of storage and counter space.
This home boasts flexible accommodation with three double bedrooms upstairs. The impressive 18ft master bedroom is a true retreat, featuring fitted wardrobes and is conveniently located near a luxurious family bathroom designed for relaxation and comfort. Downstairs, the converted garage offers additional versatility, serving as a potential fourth bedroom, study, or playroom, depending on your family's needs.
Outdoor living is a delight with a well-maintained rear garden that enjoys a favourable westerly aspect, perfect for soaking up the evening sun. The garden also includes an outbuilding with power and light, making it an ideal space for a home office, workshop, or additional storage.
Conveniently located, this home offers excellent transport links with Rainham train station just under two miles away, providing fast connections to London and beautiful coastal destinations. The property is also close to highly regarded primary, junior, and secondary schools, making it an excellent choice for families.
In addition to its many features, the property includes a driveway with space for two vehicles and an electric car charging point, ensuring parking is never an issue. This is a fantastic opportunity to secure a family home in one of Wigmore's most sought after areas. Don’t miss out on making this your forever home—schedule a viewing today!
Kayleigh Stevens & The KS Property Group are dedicated to providing exceptional service, available seven days a week from 8 am to 8 pm. Don't miss this opportunity—schedule a viewing today and make this exquisite property your new home.
MATERIAL INFORMATION
FREEHOLD
EPC: D (68)
COUNCIL TAX: E (£2,567.58)
LOCAL AUTHORITY: MEDWAY
- COUNCIL TAXA payment made to your local authority in order to pay for local services like schools, libraries, and refuse collection. The amount you pay depends on the value of the property.Read more about council Tax in our glossary page.
- Band: E
- PARKINGDetails of how and where vehicles can be parked, and any associated costs.Read more about parking in our glossary page.
- Yes
- GARDENA property has access to an outdoor space, which could be private or shared.
- Yes
- ACCESSIBILITYHow a property has been adapted to meet the needs of vulnerable or disabled individuals.Read more about accessibility in our glossary page.
- Ask agent
Energy performance certificate - ask agent
Stunning 4 Bedroom Detached Family Home in Sought-After Wigmore Location - Woodpecker Glade
Add your favourite places to see how long it takes you to get there.
__mins driving to your place
About Kayleigh Stevens Personal Property Consultancy, Rainham, Gillingham
51 London Road, Rainham, Kent, ME8 7RG

Your mortgage
Notes
Staying secure when looking for property
Ensure you're up to date with our latest advice on how to avoid fraud or scams when looking for property online.
Visit our security centre to find out moreDisclaimer - Property reference S1062717. The information displayed about this property comprises a property advertisement. Rightmove.co.uk makes no warranty as to the accuracy or completeness of the advertisement or any linked or associated information, and Rightmove has no control over the content. This property advertisement does not constitute property particulars. The information is provided and maintained by Kayleigh Stevens Personal Property Consultancy, Rainham, Gillingham. Please contact the selling agent or developer directly to obtain any information which may be available under the terms of The Energy Performance of Buildings (Certificates and Inspections) (England and Wales) Regulations 2007 or the Home Report if in relation to a residential property in Scotland.
*This is the average speed from the provider with the fastest broadband package available at this postcode. The average speed displayed is based on the download speeds of at least 50% of customers at peak time (8pm to 10pm). Fibre/cable services at the postcode are subject to availability and may differ between properties within a postcode. Speeds can be affected by a range of technical and environmental factors. The speed at the property may be lower than that listed above. You can check the estimated speed and confirm availability to a property prior to purchasing on the broadband provider's website. Providers may increase charges. The information is provided and maintained by Decision Technologies Limited. **This is indicative only and based on a 2-person household with multiple devices and simultaneous usage. Broadband performance is affected by multiple factors including number of occupants and devices, simultaneous usage, router range etc. For more information speak to your broadband provider.
Map data ©OpenStreetMap contributors.




