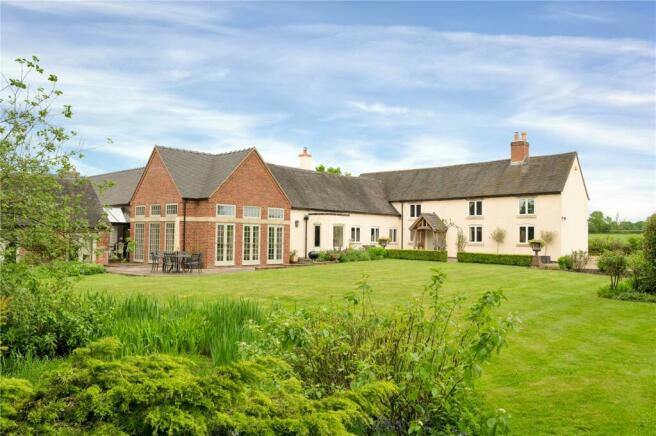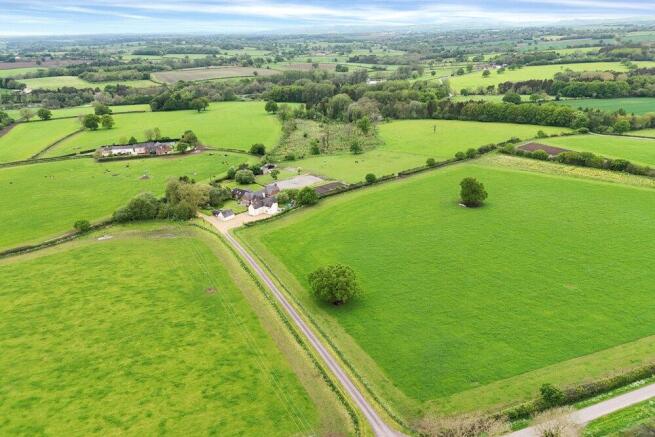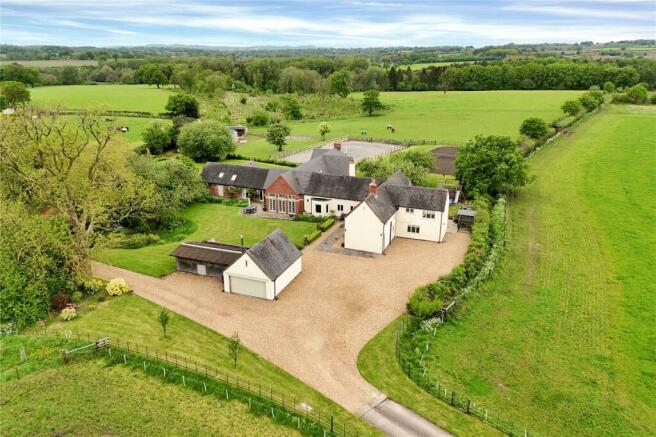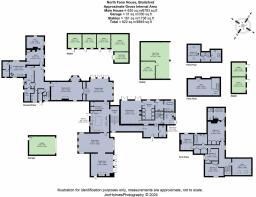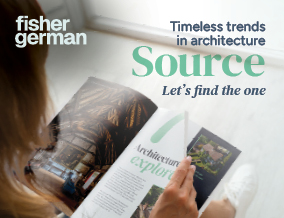
Brailsford, Ashbourne, Derbyshire

- PROPERTY TYPE
Detached
- BEDROOMS
6
- BATHROOMS
4
- SIZE
Ask agent
- TENUREDescribes how you own a property. There are different types of tenure - freehold, leasehold, and commonhold.Read more about tenure in our glossary page.
Freehold
Key features
- Impressive 19th century former farmhouse
- Original features alongside contemporary design
- Fabulous entertaining spaces both inside and out
- Flexible accommodation ideal for multi-generational living
- Large garage, and a range of outbuildings
- Including barn and stable range plus menage
- Generous grounds made up of 2.44 acres
- Beautifully landscaped private gardens and paddock land
- The property enjoys a wonderfully private position
Description
An impressive and immaculately presented 19th century former farmhouse which has undergone an extensive scheme of modernisation and extension, with original features and contemporary design sitting seamlessly side by side, and generous accommodation extending in all to around 6,783 sq ft (GIA). North Farm House is a spacious family home offering excellent flexibility, and could lend itself well to multi-generational living, with the western wing of the home comprising a former annexe which has been incorporated into the main residence by a glazed link, and benefits fabulous entertaining spaces both inside the home and within the grounds.
The house is supported by a large garage, and a range of outbuildings to include a barn and stable range, and a 40 x 20 menage. The property is set within generous grounds made up of 2.44 acres of beautifully landscaped, private gardens and paddock land of 0.27 of an acre.
The property enjoys a wonderfully private position, set amidst rolling Derbyshire countryside, whilst enjoying excellent communication links.
Principal Accommodation
• The principal accommodation radiates from a superb breakfast kitchen featuring hand painted cabinetry from Handmade Kitchens of Christchurch set below Quartz worktops, featuring a Belfast sink with Perrin and Rowe taps, and with a vast central island providing seating. Integrated appliances include an electric AGA, a drinks fridge, Miele combination oven and microwave, two Neff dishwashers and Fisher & Pykal American style fridge freezer. A stable door opens out to a kitchen garden and terrace, whilst a glazed link provides a breakfast area, and connects the original house with the new.
• Off the kitchen, a spacious formal dining room enjoys dual aspect and features wood panelling, and a broad opening leads to a bright sitting room featuring a bespoke Derbyshire Sandstone fire surround and Chesney log burner, with doors opening onto a broad terrace.
• A turned staircase leads to a first floor library, which could be utilised as a games room/playroom.
The West Wing
• The West Wing of North Farm House, formally a separate annexe, is now connected to the main residence by a glazed link and benefits from its own parking area with electric car charging point and independent access, with a front door opening into a rear hall with a guest cloakroom, a laundry room with space for freestanding appliances, and a staircase rising to a first-floor bedroom and a shower room.
• The principal bedroom is set to the ground floor and features exposed trusses, a Chesney log burner and two sets of French doors opening onto a terrace, and benefits a spacious dressing room with built in wardrobes and a fantastic four-piece en suite bathroom.
Ground Floor
• An oak framed porch opens into a spacious reception hall with ample storage, with a guest cloakroom and a staircase rising to the first floor.
• A drawing room is laid with oak flooring and enjoys dual aspect with a lovely bay window with a wooden window seat.
• In the centre of the home a fabulous garden room enjoys a southerly aspect and wonderful views of the gardens, with three sets of French doors opening onto a terrace and links the accommodation between original farmhouse and the new sections of the home.
• A cosy snug features a Chesney log burner and original beams, and opens into a study/playroom.
• To the rear of the property is a secondary kitchen, ideal for use when entertaining, or to service the East Wing, featuring wooden cabinetry, an oil-fired AGA, an electric single oven, double induction hob and an integrated dishwasher, plus a pantry. Off the kitchen is a laundry area with space for freestanding appliances, and a boot room with access to a rear terrace.
First Floor
• A wonderful master bedroom displays stylish wood panelling, mirrored in the fitted wardrobe doors, with an excellent four piece en suite bathroom.
• A broad landing benefits ample storage with a large linen closet, and gives access to three further good sized bedrooms to the first floor, a home office and a family bathroom.
Grounds
• North Farm House is approached by a sweeping driveway, edged by estate railing, and leading to a broad, gravelled parking area.
• Around the house are beautifully landscaped private gardens with an orchard, well stocked herbaceous borders with plenty of interest, a natural pond and a range of terraces, laid with sandstone paving, providing lovely seating areas.
• The grounds extend in all to around 2.44 acres.
Garaging and Stabling
• There is a large garage with mezzanine level providing storage, and a range of timber stables used as garden stores.
• To the west of the property there is a block of timber stabling with four loose boxes and a tack room, along with a large barn with an open bay Monarch stable. There is running water and electricity connected, and a concrete yard area with access to the adjoining paddock which extends to around 0.27 of an acre and a 40 x 20 menage with rubber and sand surface.
Situation
North Farm House is situated between the villages of Brailsford and Bradley, in a wonderfully peaceful and secluded spot, yet within a very short distance of the village amenities, where there are boutiques, restaurants and a Doctor’s Surgery.
Brailsford has a pub, a post office, a church and a primary school. A wider range of shops and facilities can be found in the historic market town of Ashbourne, about 6 miles to the west, or the city of Derby, being 10 miles south-east. North Farm House is also well located for easy access to the A52 which provides a quick link to Derby, and also to the A38 and M1 motorway. Derby Railway Station provides a mainline service to London St Pancras in approximately one and a half hours.
The southern tip of the Peak District National Park is about 8 miles away providing spectacular walks and a wide range of other sporting activities including cycling, fishing, sailing, and horse riding. This beautiful region is home to some of the country's finest stately homes, enchanting market towns and picturesque villages. Local attractions include the beautiful valley of Dove Dale, Alton Towers, and Carsington Water. Brailsford has a primary school, whilst secondary schooling is available at the well-regarded Queen Elizabeth's Grammar School in Ashbourne. There are a number of independent secondary schools within reach, which include Derby Grammar School and Derby High School, Denstone College, Repton School, Repton Prep and Trent College.
Fixtures and Fittings
All fixtures, fittings and furniture such as curtains, light fittings, garden ornaments and statuary are excluded from the sale. Some may be available by separate negotiation.
Services
Mains water and three phase electricity are connected. Drainage is to a private sewage treatment plant. Heating is by an oil fired system.
None of the services or appliances, heating installations, plumbing or electrical systems have been tested by the selling agents.
If the private drainage system requires updating/replacement, it is assumed that prior to offers being made, associated costs have been considered and are the responsibility of the purchaser. Interested parties are advised to make their own investigations, no further information will be provided by the selling agents.
We understand that the current broadband download speed at the property is around 94 Mbps, however please note that results will vary depending on the time a speed test is carried out. The estimated fastest download speed currently achievable for the property postcode area is around 1000 Mbps (data taken from checker.ofcom.org.uk on 17/05/2024). Actual service availability at the property or speeds received may be different.
We understand that the property is likely to have current mobile coverage outdoors, limited coverage indoors (data taken from checker.ofcom.org.uk on 17/05/2024). Please note that actual services available may be different depending on the particular circumstances, precise location and network outages.
Tenure
The property is to be sold freehold with vacant possession.
Local Authority
Derbyshire Dales District Council
Council Tax Band F
Public Rights of Way, Wayleaves and Easements
A public footpath runs across the western part of the driveway.
The property is sold subject to all rights of way, wayleaves and easements whether or not they are defined in this brochure.
Plans and Boundaries
The plans within these particulars are based on Ordnance Survey data and provided for reference only. They are believed to be correct but accuracy is not guaranteed. The purchaser shall be deemed to have full knowledge of all boundaries and the extent of ownership. Neither the vendor nor the vendor’s agents will be responsible for defining the boundaries or the ownership thereof.
Notes
The sale includes title no DY208181 & DY518967.
Planning
Planning permission has been implemented for a two storey extension. Further details are available on request.
Covenants
The property is subject to covenants. Further details is available upon request.
Viewings
Strictly by appointment through Fisher German LLP.
Directions
Postcode – DE6 3BE
what3words ///desktops.plunger.star
Brochures
Particulars- COUNCIL TAXA payment made to your local authority in order to pay for local services like schools, libraries, and refuse collection. The amount you pay depends on the value of the property.Read more about council Tax in our glossary page.
- Band: TBC
- PARKINGDetails of how and where vehicles can be parked, and any associated costs.Read more about parking in our glossary page.
- Yes
- GARDENA property has access to an outdoor space, which could be private or shared.
- Yes
- ACCESSIBILITYHow a property has been adapted to meet the needs of vulnerable or disabled individuals.Read more about accessibility in our glossary page.
- Ask agent
Brailsford, Ashbourne, Derbyshire
Add an important place to see how long it'd take to get there from our property listings.
__mins driving to your place
Get an instant, personalised result:
- Show sellers you’re serious
- Secure viewings faster with agents
- No impact on your credit score
Your mortgage
Notes
Staying secure when looking for property
Ensure you're up to date with our latest advice on how to avoid fraud or scams when looking for property online.
Visit our security centre to find out moreDisclaimer - Property reference ADZ240522. The information displayed about this property comprises a property advertisement. Rightmove.co.uk makes no warranty as to the accuracy or completeness of the advertisement or any linked or associated information, and Rightmove has no control over the content. This property advertisement does not constitute property particulars. The information is provided and maintained by Fisher German, Covering the Midlands. Please contact the selling agent or developer directly to obtain any information which may be available under the terms of The Energy Performance of Buildings (Certificates and Inspections) (England and Wales) Regulations 2007 or the Home Report if in relation to a residential property in Scotland.
*This is the average speed from the provider with the fastest broadband package available at this postcode. The average speed displayed is based on the download speeds of at least 50% of customers at peak time (8pm to 10pm). Fibre/cable services at the postcode are subject to availability and may differ between properties within a postcode. Speeds can be affected by a range of technical and environmental factors. The speed at the property may be lower than that listed above. You can check the estimated speed and confirm availability to a property prior to purchasing on the broadband provider's website. Providers may increase charges. The information is provided and maintained by Decision Technologies Limited. **This is indicative only and based on a 2-person household with multiple devices and simultaneous usage. Broadband performance is affected by multiple factors including number of occupants and devices, simultaneous usage, router range etc. For more information speak to your broadband provider.
Map data ©OpenStreetMap contributors.
