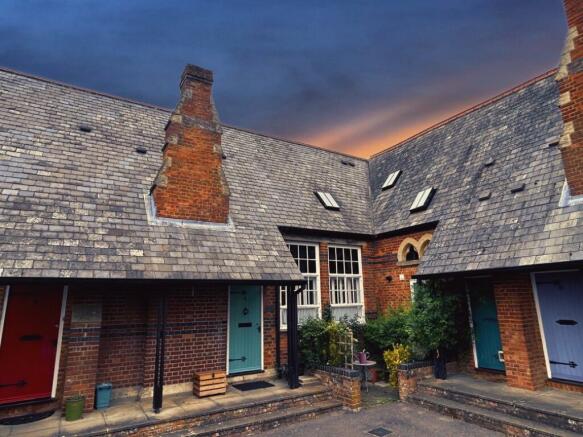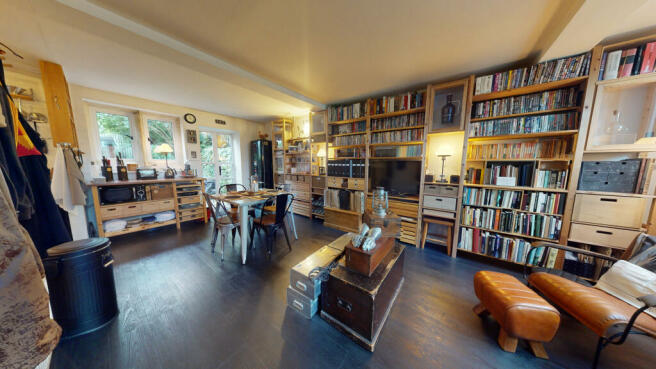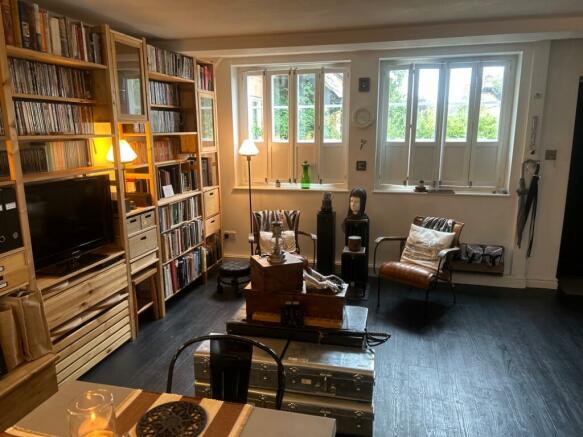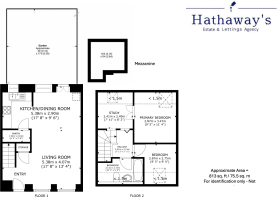Old School, Temple Road, Oxford, Oxfordshire, OX4

- PROPERTY TYPE
Terraced
- BEDROOMS
2
- BATHROOMS
1
- SIZE
813 sq ft
76 sq m
- TENUREDescribes how you own a property. There are different types of tenure - freehold, leasehold, and commonhold.Read more about tenure in our glossary page.
Freehold
Key features
- Charming two-storey terraced cottage in a converted Victorian school building
- Open-plan ground floor with living, dining, and kitchen areas.
- Exposed timber ceilings, stone mullioned windows, and rustic paneling
- Black burnt oak heavy-duty water-sealed laminate flooring throughout the ground floor.
- Modern kitchen with black and white design, induction hob, and included appliances.
- Private rear garden with split-level patios, mature trees, and flower beds
- Unique mezzanine space, perfect for a study or creative area.
- Maritime-themed bathroom with Victorian-style fittings and reclaimed wood paneling.
- Off-street parking with two visitor spaces in a conservation area.
- Ready for immediate occupation, chain-free sale
Description
At the rear, a tranquil private garden spans 30 ft in depth and 18 ft in width, featuring established trees, shrubs, split-level patios, and flower beds. The sale includes a 6 ft x 9 ft shed and a smaller 2 ft x 3 ft tool shed, discreetly tucked away among the trees. The front garden is part of a conservation area, with allocated off-street parking and two visitor spaces. The property is chain-free and ready for immediate occupation upon completion of the necessary legal processes.
Interior Features:
The property is more than just a home; it is a showcase of contemporary living. Unique features include a Juliet window overlooking the staircase, a Juliet balcony in the single bedroom, burnt oak laminate flooring, a maritime-themed bathroom, exposed roof timbers, rustic paneling, and double-glazed French doors opening to a shaded garden. The living room is graced by a Windsor-style five-by-six column iron radiator, making the property a cozy retreat on winter nights and a charming venue for summer evenings.
Each property within The Old School development is distinct. This particular property features an open-plan layout on the ground floor, encompassing the living room, kitchen, and dining area. Shuttered windows at the front and stone windows at the rear frame the space, which opens onto a 20 ft x 30 ft landscaped garden through recently replaced French doors. The entire ground floor is fitted with black burnt oak heavy-duty, water-sealed laminate flooring. The kitchen is styled in a striking black and white palette, featuring a white ceramic sink with a flexible goose-neck tap, white cupboard doors, a black marble-patterned laminate countertop, a black washing machine (included in the sale), a black built-in oven, and a black induction hob. The surrounding tiles are pure white. A practical L-shaped pantry is tucked under the stairs, offering ample shelving and wall storage. In the dining area, a breakfast bar extends the kitchen workspace, complemented by a black retro-style microwave and a full-sized black retro-style fridge freezer (both included in the sale). At the front of the room, the living area is illuminated by two large lead-paned windows with indoor shutters. A unique feature in the living room is a traditional black cast iron radiator, designed as a functional side table. An additional slim white radiator on the west wall has peg hooks above it for warming coats in winter.
Upper Level and Additional Features:
Upstairs, the staircase is carpeted in natural sisal, with a black pipe-work handrail on one side. The landing leads to three rooms and a bathroom, all featuring heavy-duty cork tile flooring, open-beamed wooden ceilings, and wood paneling for added rustic charm. This level is currently arranged to provide one double bedroom with French doors connecting to a study or dressing room, and one single bedroom with a built-in platform bed and an upper-level study area in the mezzanine, complete with a dumbwaiter. The mezzanine offers a unique space that could serve as an indoor treehouse or study, fully equipped with electricity.
Above the staircase, a Sheila Maid drying rack is pulley-operated from the landing, utilizing the warmest part of the house for drying clothes.
The bathroom exudes the charm of a ship captain's private quarters, with exposed timber ceilings, reclaimed wood paneling, a porthole mirror, black and white tiles, a black burnt oak floor, a white enamel bath and sink, Victorian-style taps, a shower, and black pipe-work towel rails.
Additional storage is available in the loft, accessible from the landing via a hatch door.
Management of the communal front garden is handled by an association of all property owners, with a monthly subscription fee currently set at £40.
- COUNCIL TAXA payment made to your local authority in order to pay for local services like schools, libraries, and refuse collection. The amount you pay depends on the value of the property.Read more about council Tax in our glossary page.
- Ask agent
- PARKINGDetails of how and where vehicles can be parked, and any associated costs.Read more about parking in our glossary page.
- Permit
- GARDENA property has access to an outdoor space, which could be private or shared.
- Rear garden
- ACCESSIBILITYHow a property has been adapted to meet the needs of vulnerable or disabled individuals.Read more about accessibility in our glossary page.
- Ask agent
Old School, Temple Road, Oxford, Oxfordshire, OX4
Add an important place to see how long it'd take to get there from our property listings.
__mins driving to your place
Get an instant, personalised result:
- Show sellers you’re serious
- Secure viewings faster with agents
- No impact on your credit score
Your mortgage
Notes
Staying secure when looking for property
Ensure you're up to date with our latest advice on how to avoid fraud or scams when looking for property online.
Visit our security centre to find out moreDisclaimer - Property reference ds. The information displayed about this property comprises a property advertisement. Rightmove.co.uk makes no warranty as to the accuracy or completeness of the advertisement or any linked or associated information, and Rightmove has no control over the content. This property advertisement does not constitute property particulars. The information is provided and maintained by Hathaways, Oxford. Please contact the selling agent or developer directly to obtain any information which may be available under the terms of The Energy Performance of Buildings (Certificates and Inspections) (England and Wales) Regulations 2007 or the Home Report if in relation to a residential property in Scotland.
*This is the average speed from the provider with the fastest broadband package available at this postcode. The average speed displayed is based on the download speeds of at least 50% of customers at peak time (8pm to 10pm). Fibre/cable services at the postcode are subject to availability and may differ between properties within a postcode. Speeds can be affected by a range of technical and environmental factors. The speed at the property may be lower than that listed above. You can check the estimated speed and confirm availability to a property prior to purchasing on the broadband provider's website. Providers may increase charges. The information is provided and maintained by Decision Technologies Limited. **This is indicative only and based on a 2-person household with multiple devices and simultaneous usage. Broadband performance is affected by multiple factors including number of occupants and devices, simultaneous usage, router range etc. For more information speak to your broadband provider.
Map data ©OpenStreetMap contributors.





