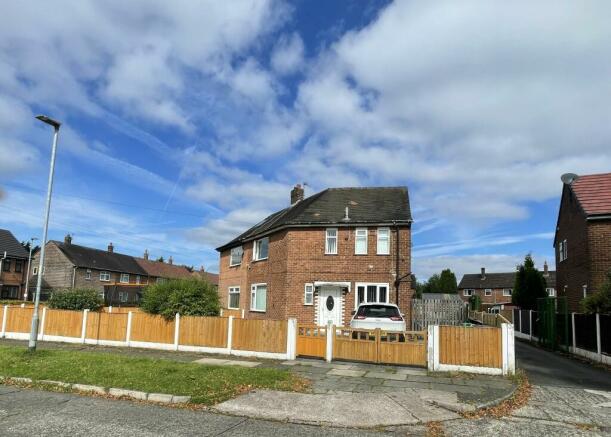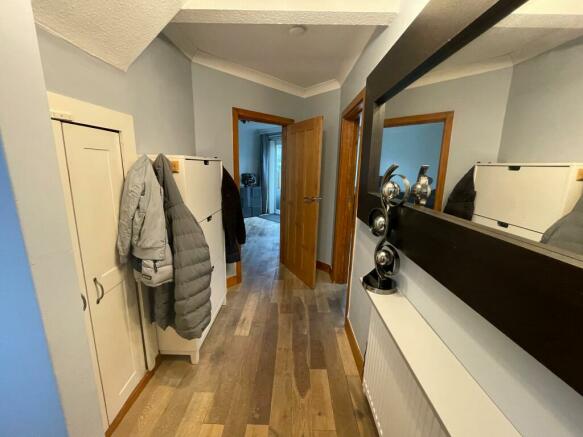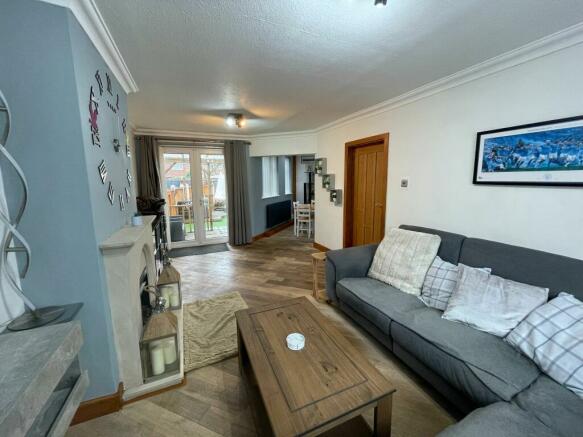Melsomby Road, Manchester, M23

- PROPERTY TYPE
Semi-Detached
- BEDROOMS
3
- BATHROOMS
1
- SIZE
Ask agent
- TENUREDescribes how you own a property. There are different types of tenure - freehold, leasehold, and commonhold.Read more about tenure in our glossary page.
Freehold
Key features
- Stunning 3/4 Bedroom Semi Detached Family Home
- Immaculate Throughout
- Off Road Parking for Several Vehicles
- Superb Loft Room Currently being used as a Fourth Bedroom
- Walking Distance to Metrolink Tram Stop
- Ready to Move into Condition
- Great Size Plot
- Close to All Amenities
Description
As you step into the property, the layout is certain to impress. It boasts three generously proportioned bedrooms, supplemented by a superb loft room that is currently being utilised as a fourth bedroom, offering extra space for accommodation or a potential home office. In addition, the property features a beautiful bathroom adequately designed with a modern finish. The house also comprises one inviting and cosy reception room, an ideal space for relaxation or entertaining guests.
Externally, this house is just as charming as the interior. It sits on a great-sized plot and offers off-road parking for several vehicles, adding convenience and style to this appealing made-to-measure home. The outdoor space is perfect for children to play or for hosting family gatherings in the summer months.
In terms of location, this property certainly has it all. It is within walking distance to the local Metrolink tram stop, enabling easy access to the city centre and beyond. This makes it perfect for those who commute for work or leisure. Furthermore, it is nestled close to a host of local amenities including shops, schools, and leisure facilities, guaranteeing that everything the modern family could need is right on its doorstep.
In summary, this stunning semi-detached house offers not just an impeccable style but also ultimate convenience. It's a ready-to-step-in dwelling of warmth and charm; a dream of a family home waiting for its new owners.
Ground Floor
Entrance Hallway
Solid wood flooring, Meter cupboard, radiator with cover leading to all ground floor rooms.
Living Room
20'10" (6m 34cm) x 10'10" (3m 30cm)
Spacious living room with Upvc double glazed windows to the front, Upvc double glazed patio doors to rear, Coal effect gas fire, radiator, solid wood flooring with marble hearth and surround. Ample space for living room furniture.
Kitchen Diner
20'10" (6m 34cm) x 7'10" (2m 38cm)
Bespoke fully fitted modern kitchen boasting ample base and eye level units with complimentary work surface over and tiled splash back. Breakfast bar, induction hob with stainless steel extractor hood over, double built in electric oven and grill, built in microwave, built in washer/drier, modern style radiator, carbon one and half sink unit with modern mixer tap, solid wood flooring. Three Upvc double glazed windows, ceiling spot lights, integrated fridge freezer.
First Floor
Bedroom One
11'10" (3m 60cm) x 9'2" (2m 79cm)
Upvc Double glazed window to front aspect, Radiator, Carpet to floor
Bedroom Two
10'10" (3m 30cm) x 9'5" (2m 87cm)
Upvc double glazed window to rear aspect, Radiator, Carpet to floor
Bedroom Three,
10'4" (3m 14cm) x 8'10" (2m 69cm)
Upvc double glazed window, Radiator, Carpet to floor. Boiler cupboard.
Family Bathroom
8'10" (2m 69cm) x 6' (1m 82cm)
Walk in shower, Sink in vanity unit, Low level WC, Two x Upvc double glazed windows, Tiled floor, Modern style radiator.
Second Floor
Loft Room
22' 5" (6m 83cm) x 8'7" (2m 61cm)
Full length loft conversion, Two Upvc double glazed Velux windows, Carpet to floor, ample room for double bed and free standing furniture.
Outside
To the front- new wooden panel fencing, Two driveways (one paved, one shale).
To the rear- Enclosed garden bordered by wooden panel fencing, patio area, raised decking area and area laid with artificial lawn. Two storage sheds.
Disclaimer
Disclaimer: These particulars, whilst believed to be accurate are set out as a general guideline only or guidance and do not constitute any part of an offer or contract. Intending purchasers should not rely on them as statements of representation or fact, but must satisfy themselves by inspection or otherwise as to their accuracy. Please note that we have not tested any apparatus, equipment, fixtures, fittings or services, including gas central heating and so cannot verify they are in working order or fit for their purpose. Furthermore solicitors should confirm movable items described in the sales particulars are, in fact included in the sale since circumstances do change during marketing or negotiations. Although we try to ensure accuracy, measurements used in this brochure may be approximate. Therefore if intending purchasers need accurate measurements to order carpeting or to ensure existing furniture will fit, they should take such measurements themselves
- COUNCIL TAXA payment made to your local authority in order to pay for local services like schools, libraries, and refuse collection. The amount you pay depends on the value of the property.Read more about council Tax in our glossary page.
- Band: B
- PARKINGDetails of how and where vehicles can be parked, and any associated costs.Read more about parking in our glossary page.
- Yes
- GARDENA property has access to an outdoor space, which could be private or shared.
- Yes
- ACCESSIBILITYHow a property has been adapted to meet the needs of vulnerable or disabled individuals.Read more about accessibility in our glossary page.
- Ask agent
Melsomby Road, Manchester, M23
Add an important place to see how long it'd take to get there from our property listings.
__mins driving to your place
Get an instant, personalised result:
- Show sellers you’re serious
- Secure viewings faster with agents
- No impact on your credit score
Your mortgage
Notes
Staying secure when looking for property
Ensure you're up to date with our latest advice on how to avoid fraud or scams when looking for property online.
Visit our security centre to find out moreDisclaimer - Property reference ROG-1H9A14Z2KEN. The information displayed about this property comprises a property advertisement. Rightmove.co.uk makes no warranty as to the accuracy or completeness of the advertisement or any linked or associated information, and Rightmove has no control over the content. This property advertisement does not constitute property particulars. The information is provided and maintained by Bergins Estate Agents, Manchester. Please contact the selling agent or developer directly to obtain any information which may be available under the terms of The Energy Performance of Buildings (Certificates and Inspections) (England and Wales) Regulations 2007 or the Home Report if in relation to a residential property in Scotland.
*This is the average speed from the provider with the fastest broadband package available at this postcode. The average speed displayed is based on the download speeds of at least 50% of customers at peak time (8pm to 10pm). Fibre/cable services at the postcode are subject to availability and may differ between properties within a postcode. Speeds can be affected by a range of technical and environmental factors. The speed at the property may be lower than that listed above. You can check the estimated speed and confirm availability to a property prior to purchasing on the broadband provider's website. Providers may increase charges. The information is provided and maintained by Decision Technologies Limited. **This is indicative only and based on a 2-person household with multiple devices and simultaneous usage. Broadband performance is affected by multiple factors including number of occupants and devices, simultaneous usage, router range etc. For more information speak to your broadband provider.
Map data ©OpenStreetMap contributors.




