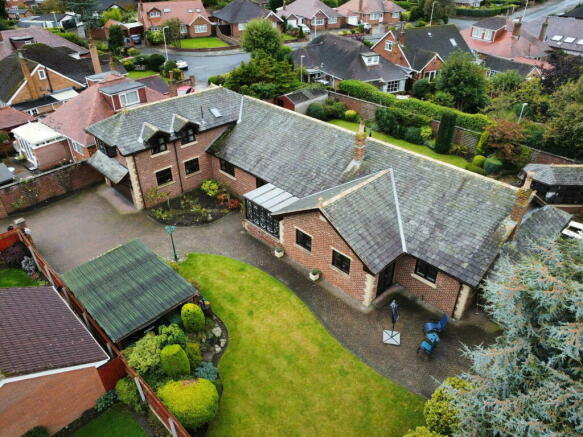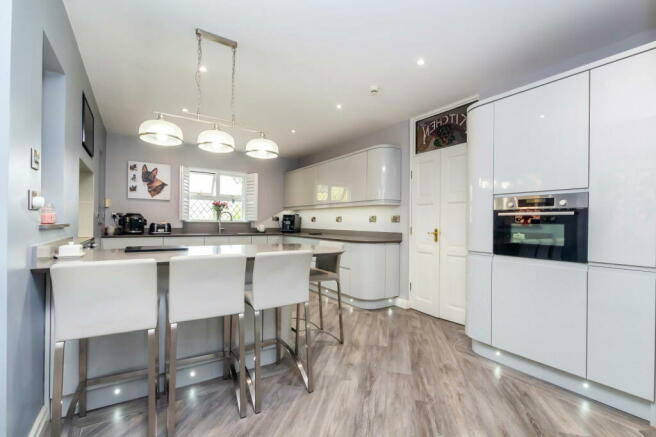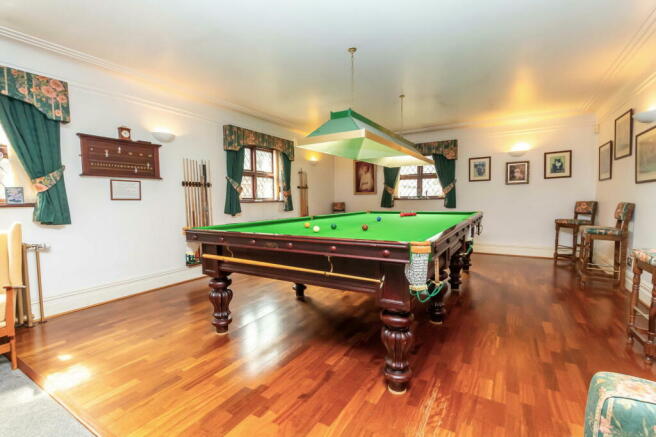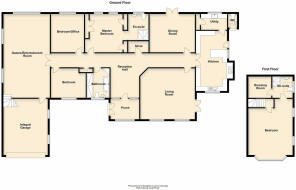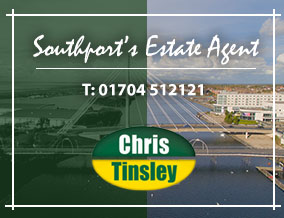
Beresford Gardens, Churchtown, Southport, PR9 7NU

- PROPERTY TYPE
Detached Bungalow
- BEDROOMS
4
- BATHROOMS
3
- SIZE
Ask agent
- TENUREDescribes how you own a property. There are different types of tenure - freehold, leasehold, and commonhold.Read more about tenure in our glossary page.
Freehold
Key features
- Tucked Away via Private Driveway
- Modernised & Much Improved
- Unique Detached, Dormer Style Bungalow
- A Wealth of Bedroom & Entertaining Rooms
- Modern Breakfast Kitchen
- Main Bathroom, Two En Suites
- Integral Garage, Off Road Parking for Numerous Vehicles
- Close to the Village of Churchtown
- Sefton MBC Band G, Freehold
- Virtual Tour Available
Description
'Bardon Cottage' offers an idyllic retreat for those seeking comfort and convenience together with spacious, generous living accommodation. Tucked away from the hustle and bustle, yet conveniently located within close proximity to nearby Schools and amenities private access leads via secure wrought iron electric gates. Internally the generous living accommodation is well planned offering a wealth of en-suite bedroom, and reception space including modern style kitchen and a games room, perfect for entertaining. A further bedroom including en-suite & dressing room is located to the first floor. The property presents the perfect balance of modern living with character features which include a number of stained and leaded motive windows. The gardens are well landscaped perfect for couples and families alike with off road parking presented to front for numerous vehicles and access to a large integral garage. The rear garden also offers a private retreat complete with external Wc and separate garden room. With its prime location, this property offers easy access to a wealth of amenities, shops, restaurants, bars, and leisure facilities. For commuters, the convenient A565 road access link ensure effortless travel to the city and beyond, making this the perfect place to call home for families and professionals alike.
Entrance Porch - 2.24m x 3.12m (7'4" x 10'3")
Reception Hall
Games Room - 5.05m x 8.51m (16'7" x 27'11" overall measurements)
First Floor Bedroom - 5.94m x 4.8m (19'6" overall measurements excluding bay x 15'9" including areas of reduced head height)
Ensuite Shower Room/WC - 2.21m x 2.31m (7'3" x 7'7")
Dressing Room - 2.08m x 2.24m (6'10" x 7'4")
Bedroom - 3.05m x 3.99m (10'0" x 13'1" into recess)
Bedroom/ Office - 4.14m x 3.58m (13'7" x 11'9")
Master Bedroom - 4.17m x 4.6m (13'8" x 15'1" to front of wardrobes)
Ensuite Shower Room/ WC - 2.62m x 2.21m (8'7" x 7'3")
Family Bathroom/ WC - 3m x 2.74m (9'10" x 9'0" into recess)
Dining Room - 4.17m x 4.95m (13'8" x 16'3")
Breakfast Kitchen - 6.53m x 3.38m (21'5" x 11'1" excluding recess)
Utility Room - 1.75m x 2.82m (5'9" x 9'3")
Living Room - 5.54m x 5.94m (18'2" x 19'6")
Outside
Council Tax
Tenure
Brochures
Brochure 1- COUNCIL TAXA payment made to your local authority in order to pay for local services like schools, libraries, and refuse collection. The amount you pay depends on the value of the property.Read more about council Tax in our glossary page.
- Band: G
- PARKINGDetails of how and where vehicles can be parked, and any associated costs.Read more about parking in our glossary page.
- Garage
- GARDENA property has access to an outdoor space, which could be private or shared.
- Private garden
- ACCESSIBILITYHow a property has been adapted to meet the needs of vulnerable or disabled individuals.Read more about accessibility in our glossary page.
- Ask agent
Beresford Gardens, Churchtown, Southport, PR9 7NU
Add your favourite places to see how long it takes you to get there.
__mins driving to your place



Make The Right Move Choose The Right Agent!
Selling a property, buying a property, or both, are the largest financial transactions you are ever likely to make. Trust that responsibility to professional and experienced Estate Agents -Chris Tinsley Estate Agents.
At Chris Tinsley's we make the most of your property with high-quality photography, excellent sales brochures, and bright airy Town Centre offices.
How many times have you gone shopping for a jumper, and come home with a coat?!
In our experience, many buyers eventually buy a property quite different from their original requirements. Whilst we operate a successful computerized mailing system, there is still no substitute for talking face-to-face with a member of our knowledgeable team. We understand the obstacles buyers face, we have the knowledge and first-hand experience of local schools and colleges, the local villages and the surrounding areas.
We are a local firm made up of local people.
We look forward to hearing from you soon.
All the best
Team Tinsley
Your mortgage
Notes
Staying secure when looking for property
Ensure you're up to date with our latest advice on how to avoid fraud or scams when looking for property online.
Visit our security centre to find out moreDisclaimer - Property reference S1062733. The information displayed about this property comprises a property advertisement. Rightmove.co.uk makes no warranty as to the accuracy or completeness of the advertisement or any linked or associated information, and Rightmove has no control over the content. This property advertisement does not constitute property particulars. The information is provided and maintained by Chris Tinsley Estate Agents, Southport. Please contact the selling agent or developer directly to obtain any information which may be available under the terms of The Energy Performance of Buildings (Certificates and Inspections) (England and Wales) Regulations 2007 or the Home Report if in relation to a residential property in Scotland.
*This is the average speed from the provider with the fastest broadband package available at this postcode. The average speed displayed is based on the download speeds of at least 50% of customers at peak time (8pm to 10pm). Fibre/cable services at the postcode are subject to availability and may differ between properties within a postcode. Speeds can be affected by a range of technical and environmental factors. The speed at the property may be lower than that listed above. You can check the estimated speed and confirm availability to a property prior to purchasing on the broadband provider's website. Providers may increase charges. The information is provided and maintained by Decision Technologies Limited. **This is indicative only and based on a 2-person household with multiple devices and simultaneous usage. Broadband performance is affected by multiple factors including number of occupants and devices, simultaneous usage, router range etc. For more information speak to your broadband provider.
Map data ©OpenStreetMap contributors.
