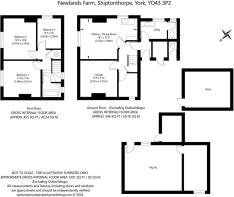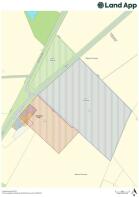
Holme Road, Shiptonthorpe, York

- PROPERTY TYPE
House
- BEDROOMS
3
- BATHROOMS
1
- SIZE
Ask agent
- TENUREDescribes how you own a property. There are different types of tenure - freehold, leasehold, and commonhold.Read more about tenure in our glossary page.
Freehold
Description
The opportunity to acquire an agricultural small holding in need of significant refurbishment, to the west of the market town of Market Weighton and 14 miles north-east of York City centre.
The property is available as a whole or in 3 lots as defined below:
Lot 1: Farmhouse, buildings and 4.34 acres of arable land
Guide Price: £395,000 (three hundred and ninety five thousand pounds)
Lot 2: 14.70 acres of arable land with access from Shipton Lane, (A614)
Guide Price: £140,000 (one hundred and forty thousand pounds)
Lot 3: 2.94 acres of arable land with access from Shipton Lane (A614)
Guide Price: £30,000 (thirty thousand pounds)
Location - A unique opportunity on the outskirts of Market Weighton.
The homestead is accessed off Shipton Lane (A614) to the south of Shiptonthorpe and the west of Market Weighton. The farmhouse is in need of significant refurbishment and the farm buildings range in age, size and condition and lend themselves to a variety of uses subject to the appropriate consents.
Farmhouse - The farmhouse is of brick cavity construction under a pitch tiled roof. The majority of the dwelling is two storey, with a single storey section. The property benefits from UPVC double glazing throughout.
On The Ground Floor -
Entrance Area - including porch, coal house, toilet and utility and a separate WC
Entrance Hall - 3.92m x 1.79m (12'10" x 5'10" ) - With staircase, under stairs cupboard and tiled floor.
Living Room - 3.57m x 3.50m (11'8" x 11'5") - Open fire with tiled hearth, wooden surround and mantelpiece.
Dining Kitchen - 5.52m x 3.95m (18'1" x 12'11") - Built-in feature cupboards and draws, stainless steel sink unit and drainer, original range with tiled hearth with wooden surround and mantel piece. The Dining Kitchen has a tiled floor.
To The First Floor -
Landing - Loft access and a built-in cupboard housing cylinder and header tank.
Bedroom 1 - 3.59m x 3.50m (11'9" x 11'5") - Double room.
Bedroom 2 - 3.96m x 3.16m (12'11" x 10'4") - Double room.
Bedroom 3 - 2.92m x 2.28m (9'6" x 7'5") - Single room.
Bathroom - 1.77m x 1.35m (5'9" x 4'5") - Corner hand wash basin and panelled bath, part tiled.
Externally - The property benefits from a rear garden that has become overgrown.
The property offers good countryside views over land to the south.
Farm Buildings -
Single Storey Range - of brick buildings under a pitched tile roof, to include: –
Storeroom (Part insulated) -14.30 x 11.42 ft
Cow House (with stand ins) - 18.08 x 14.63 ft
End Store - 14.57 x 7.35 ft
Workshop - 18.29m x 7.92m (60' x 26') - Steel and timber construction under a corrugated fibre cement sheet roof, with part block walls and block base walls, part concrete floor, sliding door. The building has access to water and electricity.
Car Port - 4.27m x 2.74m (14' x 9') - Block construction under corrugated asbestos sheet roof. This building adjoins General Purpose Building 2.
General Purpose Building 1 - Steel framed building with block walls and corrugated asbestos sheet cladding, timber cladding with corrugated asbestos sheet roof and an earth floor. The building benefits from power and light, large sheet sliding doors with a separate pedestrian access door to the side.
General Purpose Building 2 - 13.72m x 12.19m (45' x 40') - Steel framed building with block walls and corrugated asbestos sheet cladding, timber cladding with corrugated asbestos sheet roof and a concrete floor. The building benefits from large sheet sliding doors.
Hay Store - 13.72m x 6.10m (45' x 20') - Steel framed building under corrugated sheet roof with Yorkshire boarding cladding above, monopitch and open fronted.
There is a hardcore yard area with a post and rail roadside fence.
The Land - The land is divided into 3 parcels with 4.34 acres adjacent to the farmstead and a separate 14.70 acres (Lot 2) adjoining this to the east. There is a further 2.94 acres (Lot 3) on the opposite side of the A614.
The land lies flat and is classified as Grade 3 agricultural land. All the land falls within the Everingham soil series being a deep stoneless permeable fine sandy soil with groundwater controlled by ditched and is at risk of wind erosion. The land is suitable for cereals, potatoes and sugar beet.
Please see sale particulars for schedule and areas.
General Information -
Services - The farmhouse has septic tank drainage, mains water and mains electricity.
Fixtures And Fittings - Unless specified in these details, the fixtures and fittings relating to any of the property, buildings and land are not included in the sale but may be available by separate negotiation.
Wayleaves And Easements - We understand that there is an electricity pylon and a telegraph pole within the two front fields.
Rights Of Way - There are no public or private rights of way affecting the farm.
Nitrate Vulnerable Zone (Nvz) - The property is located within a Nitrate Vulnerable Zone.
Mineral Rights/Sporting Rights - These are included in the sale so far as they are owned.
Local Authority - East Riding of Yorkshire Council.
Energy Performance Rating - Assessed in Band F. The full EPC can be viewed online or at the Agents Office.
Tenure - Freehold with vacant possession upon completion.
Method Of Sale - The land is offered for sale by private treaty as a whole or in lots. The Vendor reserves the right to conclude the sale by any means.
Guide Price - Available as a whole: £565,000
Or in 3 lots as defined below:
Lot 1: Farmhouse, buildings and 4.34 acres of arable land
Guide Price: £395,000 (three hundred and ninety five thousand pounds)
Lot 2: 14.70 acres of arable land with access from Shipton Lane, (A614)
Guide Price: £140,000 (one hundred and forty thousand pounds)
Lot 3: 2.94 acres of arable land with access from Shipton Lane (A614)
Guide Price: £30,000 (thirty thousand pounds)
Vat - It is understood that the property is not assessed for VAT and any offers made are on the basis that VAT will not be charged on the purchase price.
Anti-Money Laundering Regulations - The Agent must comply with Anti Money Laundering regulations. As part of the requirements, the Agent must obtain evidence of the identity and proof of address of potential Purchasers. Prior to an offer being accepted, all parties who are purchasing must provide the necessary evidence.
Viewing - By permit from the Agents only. Please note if you have downloaded these particulars from our website you must contact the office to register your interest or you will not be included on future mailings regarding this sale. Please also register at for regular email updates.
Agent Contact - Johnny Cordingley MRICS FAAV or Lauren James BSc (Hons)
Stephensons Rural, Murton YO19 5GF
Plans, Areas And Measurements - The plans, areas and measurements provided are for guidance and subject to verification with the title deeds. It must be the responsibility of any prospective Purchaser to carry out an adequate inspection and site survey to satisfy themselves where the extent of the boundaries will lie.
Vendor's Solicitor - Emma Hamilton of Rollits LLP, Citadel House, 58 High Street, Hull, HU1 1QE
What3words - ///samplers.upgrading.messing
Brochures
FINAL PARTICULARS - NEWLANDS FARM.pdfBrochure- COUNCIL TAXA payment made to your local authority in order to pay for local services like schools, libraries, and refuse collection. The amount you pay depends on the value of the property.Read more about council Tax in our glossary page.
- Ask agent
- PARKINGDetails of how and where vehicles can be parked, and any associated costs.Read more about parking in our glossary page.
- Yes
- GARDENA property has access to an outdoor space, which could be private or shared.
- Yes
- ACCESSIBILITYHow a property has been adapted to meet the needs of vulnerable or disabled individuals.Read more about accessibility in our glossary page.
- Ask agent
Holme Road, Shiptonthorpe, York
Add an important place to see how long it'd take to get there from our property listings.
__mins driving to your place
Get an instant, personalised result:
- Show sellers you’re serious
- Secure viewings faster with agents
- No impact on your credit score
Your mortgage
Notes
Staying secure when looking for property
Ensure you're up to date with our latest advice on how to avoid fraud or scams when looking for property online.
Visit our security centre to find out moreDisclaimer - Property reference 33344065. The information displayed about this property comprises a property advertisement. Rightmove.co.uk makes no warranty as to the accuracy or completeness of the advertisement or any linked or associated information, and Rightmove has no control over the content. This property advertisement does not constitute property particulars. The information is provided and maintained by BoultonCooper, Malton. Please contact the selling agent or developer directly to obtain any information which may be available under the terms of The Energy Performance of Buildings (Certificates and Inspections) (England and Wales) Regulations 2007 or the Home Report if in relation to a residential property in Scotland.
*This is the average speed from the provider with the fastest broadband package available at this postcode. The average speed displayed is based on the download speeds of at least 50% of customers at peak time (8pm to 10pm). Fibre/cable services at the postcode are subject to availability and may differ between properties within a postcode. Speeds can be affected by a range of technical and environmental factors. The speed at the property may be lower than that listed above. You can check the estimated speed and confirm availability to a property prior to purchasing on the broadband provider's website. Providers may increase charges. The information is provided and maintained by Decision Technologies Limited. **This is indicative only and based on a 2-person household with multiple devices and simultaneous usage. Broadband performance is affected by multiple factors including number of occupants and devices, simultaneous usage, router range etc. For more information speak to your broadband provider.
Map data ©OpenStreetMap contributors.
![Newlands_Farm-01[1].jpg](https://media.rightmove.co.uk/dir/49k/48395/151984235/48395_33344065_IMG_00_0000_max_656x437.jpeg)
![Newlands_Farm-02blue[1].jpg](https://media.rightmove.co.uk/dir/49k/48395/151984235/48395_33344065_IMG_01_0000_max_656x437.jpeg)
![Newlands_Farm-06blue[2].jpg](https://media.rightmove.co.uk/dir/49k/48395/151984235/48395_33344065_IMG_02_0000_max_656x437.jpeg)






