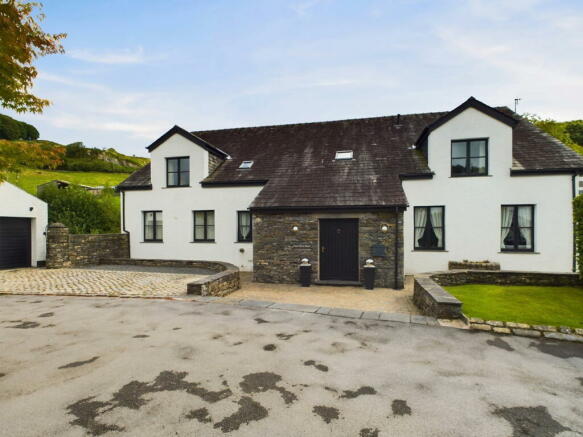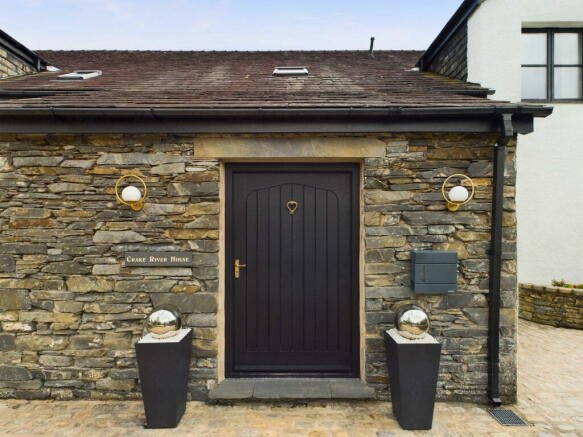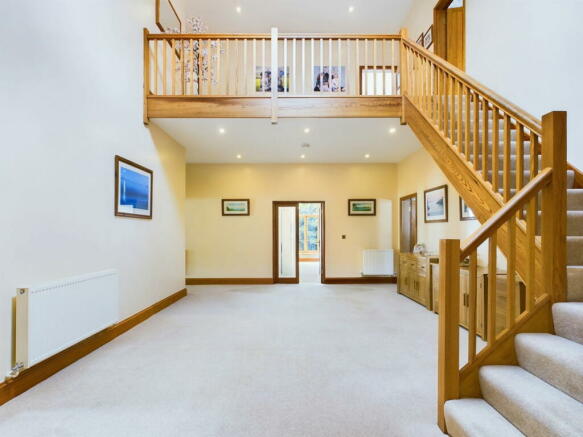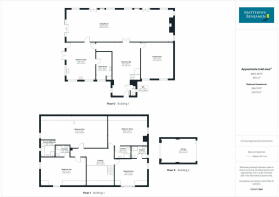Crake River House, Spark Bridge, Ulverston, LA12 8BS

- PROPERTY TYPE
Detached
- BEDROOMS
4
- BATHROOMS
4
- SIZE
4,897 sq ft
455 sq m
- TENUREDescribes how you own a property. There are different types of tenure - freehold, leasehold, and commonhold.Read more about tenure in our glossary page.
Freehold
Key features
- Contemporary family home
- Semi rural village location
- Immaculate and presented to a very high standard
- 3 Receptions rooms
- 4 Bedrooms
- 4 Bathrooms
- Garage and driveway
- Large garden and patio area
Description
Crake River House is a former thriving bobbin mill. In the late 1990’s it was converted into a unique, contemporary family home. It is situated within the semi rural village of Spark Bridge. Accommodation in this substantial property briefly consists a spacious reception hall, downstairs cloakroom, kitchen/diner, large playroom/home office, 60ft living room, four large double bedrooms all with ensuite, detached garage, landscaped gardens, private parking for several vehicles and views over looking the River Crake. The property is immaculate and presented to a very high standard with modern fitments throughout including a contemporary kitchen with modern units, LED ceiling lights, pine doors and large multi fuel stove.
The Crake Valley, one of the lesser known Lakeland valleys, offers a very peaceful and picturesque environment for either a permanent home or for attracting holiday rentals. At the head of the valley is Coniston Water and the rising uplands of central Lakeland with the River Crake flowing through Spark Bridge into the estuary of Morecambe Bay and nearby Greenodd. Within the Lake District National Park, Spark Bridge is a small but vibrant rural community, with plenty of local activities, a village hall and two pubs within walking distance of Crake River House. Whilst positioned in a quiet private courtyard there is good road access nearby to the A590, giving a quick access to the M6 junction 36 and rail connections at Ulverston or Oxenholme. The popular market town of Ulverston is only a short drive and offers a wide range of amenities and good range of local shopping.
Accommodation
Stoned paved steps lead to the wide front door which gives access to:
Entrance Hall
A substantial hallway way which gives access to a stunning galleried staircase with high ceilings. There are four radiators and a window overlooking the side of the property. Off the entrance hall is a downstairs cloakroom facility with WC and wash hand basin.
Kitchen/Diner
A large room, fitted with a good range of modern and attractive shaker style wall and base units in grey, complimented with a white granite pattern work surface and a grey shade composite sink unit with chrome mixer tap. In addition there is a Siemens four ring induction hob, electric double oven, grill and stainless steel extractor hood. There is an integrated dishwasher and ample space for a fridge/freezer. There is a large central island unit with curved base units and a white marble work surface, with space for four stools under. A large built in wine store will be an added benefit for wine fanatics. There are three double glazed windows and double glazed French doors which lead out onto a patio area, perfect to sit and enjoy the river views.
Utility Room
Spacious and practical this utility room has been fitted with a range of wall and base units, which match the kitchen. There are built in cupboards which house the Grant oil boiler and hot water cylinder. There is plumbing for a washing machine and ample space for a tumble dryer.
Living Room
A large and bright lounge which is flooded with natural light from the windows and two sets of French doors which over look the river. Opening out on to a full length balcony, with modern steel curved railings, offering aspects over the river Crake and to the open fields, fell and woodland. At one end of the room there is an ornate, red sandstone fire surround with blue slate hearth with a multi fuel stove. With high ceilings, four radiators and a further set of French doors which open out onto the garden. This truly is a magnificent contemporary lounge offering space to accommodate all the family and every occasion with dining area currently set up for 20 people.
Family Room
A light and airy room with high ceilings located at the front of the property, with double glazed windows. There are also four radiators, LED spot lights and wall lights.
From the hallway, feature stairs lead up to the landing, a large open area withVelux window allowing natural light to flood in. This landing overlooks the main entrance hall with a radiator and pine doors leading to each of the four bedrooms. In addition to this there is loft hatch from the landing which leads to a substantial storage area with potential to become a fifth bedroom or hobby room subject to necessary planning consents.
Bedroom One
A master bedroom suite with aspect and views over the garden and the river Crake. There are four Velux windows, LED ceiling lights, four radiators and built in modern furniture. There is ample space for a morning seating area.
Ensuite - A good size room with a modern low level bath, WC, a pedestal wash basin and a glazed shower cubicle. It has been finished with LED lighting, partially tiled with white tiles and a wall mounted heated towel rail and an extractor fan.
Bedroom Two
With two double glazed windows and Velux window, with views to both the front and the garden and river outlooks. Modern fitted furniture with wardrobes with mirrored doors. Two radiators and LED ceiling lights.
Ensuite - This is a lovely, modern and yet period style suite that has been fitted with a low level flush WC, a wash basin with taps and a premium glazed shower cubicle with flexi track spray. It has been finished with white complimentary tiling, white tubular vertical towel radiator and extractor.
Bedroom Three
With lovely views of the river to the side aspect and two Velux windows. There are two radiators, LED ceiling lights and a wall of modern fitted furniture, another superb and sizeable bedroom.
Ensuite - A large space with a shower cubical, WC and pedestal wash basin, in neutral colours with a double glazed window, LED Spot lights, wall mounted heated towel rail and extractor.
Bedroom Four
A stunning and spacious room with dual aspect double glazed windows over looking the front of the property. There are LED ceiling lights and three radiators. Modern built in wardrobes and a dresser unit.
Ensuite - A large space with a shower cubical, WC and pedestal wash basin, in neutral colours with a double glazed window , LED Spot lights, wall mounted heated towel rail and extractor.
Outside
To the side of the property there is an easy to maintain garden with a lawn area, stone paved patio and a large raised bed, all very neatly presented. The patio area overlooks the river and is the perfect place to relax and enjoy the sound of the River Crake flowing by whilst dining al fresco on long summer evenings. For cooler days there is a UPVC fully glazed summer house, with sliding doors. Ample parking to the front with cobblestone patio. Paths to the side elevations and with slate chippings leading to the balcony.
Garage
There is a stone built detached garage with an electric door, the garage has electric connected. To the rear of the garage is a secure inner yard area, walled, with an oil tank and storage. There is also external lighting and a water tap.
Directions
///ticket.judges.blackouts
Travelling west on the A590 take the second turn off the new roundabout at Greenodd, continue on the A5092 and after approximately 2 miles turn right immediately before The Farmers Arms. Take the next left turn and Crake River House is a little way down the lane on the right.
Services
Mains electricity and water. Oil fired central heating. Private drainage to a septic tank located to the rear of the garage.
Broadband
Superfast speed available of 80 Mbps download and for uploading 20 Mbps.
Tenure
Freehold.
Local Authority Charges
Westmorland and Furness Council – Council Tax band G
Brochures
Brochure 1- COUNCIL TAXA payment made to your local authority in order to pay for local services like schools, libraries, and refuse collection. The amount you pay depends on the value of the property.Read more about council Tax in our glossary page.
- Band: G
- PARKINGDetails of how and where vehicles can be parked, and any associated costs.Read more about parking in our glossary page.
- Private,Garage,Driveway
- GARDENA property has access to an outdoor space, which could be private or shared.
- Patio,Private garden
- ACCESSIBILITYHow a property has been adapted to meet the needs of vulnerable or disabled individuals.Read more about accessibility in our glossary page.
- Ask agent
Crake River House, Spark Bridge, Ulverston, LA12 8BS
Add your favourite places to see how long it takes you to get there.
__mins driving to your place
Your mortgage
Notes
Staying secure when looking for property
Ensure you're up to date with our latest advice on how to avoid fraud or scams when looking for property online.
Visit our security centre to find out moreDisclaimer - Property reference S1062772. The information displayed about this property comprises a property advertisement. Rightmove.co.uk makes no warranty as to the accuracy or completeness of the advertisement or any linked or associated information, and Rightmove has no control over the content. This property advertisement does not constitute property particulars. The information is provided and maintained by Matthews Benjamin, Windermere. Please contact the selling agent or developer directly to obtain any information which may be available under the terms of The Energy Performance of Buildings (Certificates and Inspections) (England and Wales) Regulations 2007 or the Home Report if in relation to a residential property in Scotland.
*This is the average speed from the provider with the fastest broadband package available at this postcode. The average speed displayed is based on the download speeds of at least 50% of customers at peak time (8pm to 10pm). Fibre/cable services at the postcode are subject to availability and may differ between properties within a postcode. Speeds can be affected by a range of technical and environmental factors. The speed at the property may be lower than that listed above. You can check the estimated speed and confirm availability to a property prior to purchasing on the broadband provider's website. Providers may increase charges. The information is provided and maintained by Decision Technologies Limited. **This is indicative only and based on a 2-person household with multiple devices and simultaneous usage. Broadband performance is affected by multiple factors including number of occupants and devices, simultaneous usage, router range etc. For more information speak to your broadband provider.
Map data ©OpenStreetMap contributors.




