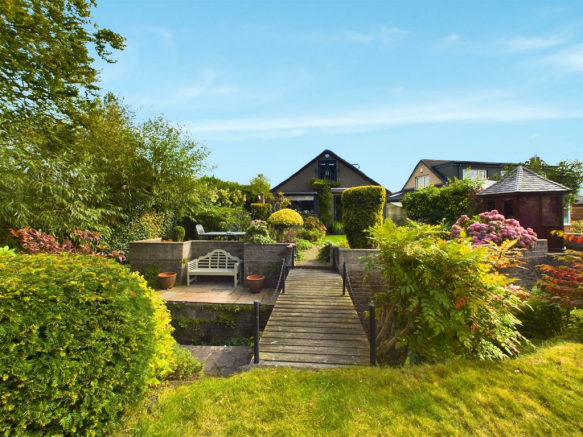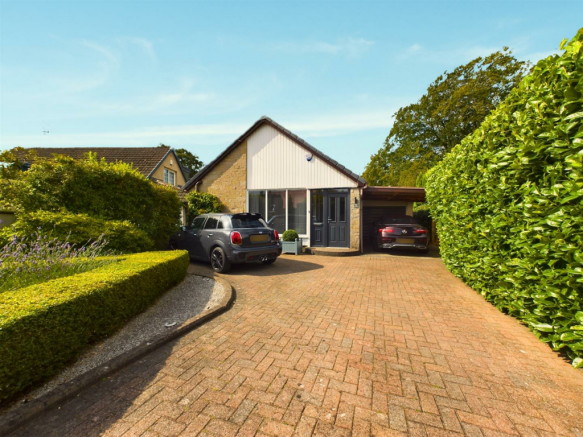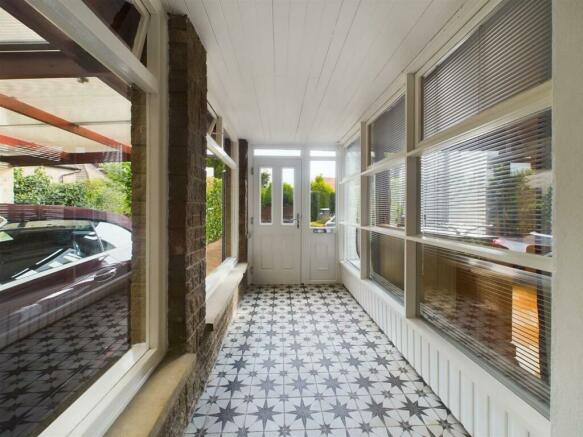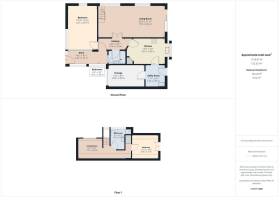
Leachfield Road, Galgate, Lancaster

- PROPERTY TYPE
Detached Bungalow
- BEDROOMS
3
- BATHROOMS
2
- SIZE
Ask agent
- TENUREDescribes how you own a property. There are different types of tenure - freehold, leasehold, and commonhold.Read more about tenure in our glossary page.
Freehold
Key features
- DETACHED DORMER BUNGALOW
- TWO/THREE BEDROOMS
- END OF CUL-DE-SAC POSITION
- STUNNING GARDENS OVERLOOKING THE CANAL
- PRIVATE MOORING RIGHTS
- TWO BATHROOMS
- BEAUTIFULLY PRESENTED THROUGHOUT
- GORGEOUS KITCHEN & UTILITY ROOM
- INTEGRAL GARAGE & CAR PORT
- DESIRABLE AREA
Description
Inside this wonderful home, you'll be captivated by the beautifully presented rooms and the stunning views over the gardens and canal which can also be enjoyed from the Juliette balcony from bedroom two. The property is well-suited for multi-generational living, featuring a convenient ground-floor bedroom and bathroom.
The first floor has a flexible space design where an open-plan layout can be modified with a stud wall if needed to create bedroom three which is currently used as an office.
Additionally, it offers ample off-road parking space, accommodating numerous vehicles or even a camper van. This home combines elegance and practicality, making it an ideal choice for various living arrangements.
Galgate Village provides easy access to amenities including pre-schools, a primary school and local pubs. Surrounded by scenic beauty, including the picturesque River Lune, Galgate offers a tranquil retreat for those seeking a peaceful lifestyle. The well-connected area also has easy access to major roads and public transport, making it convenient for commuters travelling further afield.
Entrance Vestibule - Tiled floor, door to hallway.
Hallway - Carpeted floor, radiator.
Bedroom One - Double-glazed windows to front rear and sides, fitted wardrobes, Ted Todd oak flooring, radiator.
Bathroom - Double-glazed frosted window to the front, bath, vanity unit with inset wash hand basin, heated towel rail, extractor fan, tiled floor, W.C.
Lounge/Diner - Double-glazed patio doors to the garden and double-glazed window to the side, carpeted floor, radiators, stairs to the first floor and double doors opening onto the hallway.
Kitchen - Double-glazed window to the rear with a remote control blind, a range of beautifully crafted cabinets with complimentary Quartz work surfaces, breakfast bar, copper effect sink, Neff induction hob, Neff grill and oven with slide under
oven door, built-in larder, Neff integrated fridge and dishwasher, Amtico floor, radiator, door to the utility room.
Utility Room - Double glazed door to the garden and door to the integral garage, range of matching wall and base cabinets, cupboard housing Vaillant combi boiler, plumbing for washing machine, space for dryer, stainless steel sink, Amtico floor.
Integral Garage - Up and over door, window to side, power and light, consumer unit.
First Floor Landing - Double-glazed Velux window, built-in wardrobe, wood floor.
Bedroom Two - Double-glazed french doors open onto a Juliette balcony with wonderful views over the garden and canal, double-glazed Velux window, carpeted floor, radiator.
Shower Room - Double-glazed frosted windows to the side, shower cubicle with thermostatic shower, vanity unit with inset wash hand basin and under storage, heated towel rail, slate floor, extractor fan, W.C.
Bedroom Three/Office - Flexible space design where an open-plan layout can be modified with a stud wall if needed, double-glazed velux window, wood floor, radiator and under eaves storage.
Outside - Block paved driveway to the front for up to four vehicles or camper van, hedged garden, carport, access to the garage and gate to the rear. The beautifully landscaped rear gardens are a standout feature of this property, offering a serene and inviting outdoor space. A charming courtyard area is enhanced by a well-established jasmine plant that gracefully adorns a pergola, adding both beauty and a delightful fragrance to the setting, The garden features a summerhouse and various patio areas, perfect for entertaining or relaxation, complemented by a picturesque cottage garden and a lush lawn. A quaint bridge spans over the beck, providing a scenic path down to the canal, making this outdoor area a tranquil and inviting retreat. The property also benefits from a private mooring on the canal, outside power points and a water tap.
Useful Information - Tenure Freehold
Private mooring rights on the canal.
The property has been extended with a dormer to add a second bathroom and create more storage space.
New soffits, facias and gutters.
All new external doors – front, back, patio (with privacy glass), and upstairs French
doors (all UPVC from Lancashire Double Glazing)
All new windows (except for those on the front porch that are not exposed to the
weather).New kitchen, utility room and boiler along with a new consumer unit.
Brochures
Leachfield Road, Galgate, LancasterBrochure- COUNCIL TAXA payment made to your local authority in order to pay for local services like schools, libraries, and refuse collection. The amount you pay depends on the value of the property.Read more about council Tax in our glossary page.
- Band: D
- PARKINGDetails of how and where vehicles can be parked, and any associated costs.Read more about parking in our glossary page.
- Garage,Covered,Driveway
- GARDENA property has access to an outdoor space, which could be private or shared.
- Yes
- ACCESSIBILITYHow a property has been adapted to meet the needs of vulnerable or disabled individuals.Read more about accessibility in our glossary page.
- Ask agent
Leachfield Road, Galgate, Lancaster
Add an important place to see how long it'd take to get there from our property listings.
__mins driving to your place
Get an instant, personalised result:
- Show sellers you’re serious
- Secure viewings faster with agents
- No impact on your credit score
Your mortgage
Notes
Staying secure when looking for property
Ensure you're up to date with our latest advice on how to avoid fraud or scams when looking for property online.
Visit our security centre to find out moreDisclaimer - Property reference 33343821. The information displayed about this property comprises a property advertisement. Rightmove.co.uk makes no warranty as to the accuracy or completeness of the advertisement or any linked or associated information, and Rightmove has no control over the content. This property advertisement does not constitute property particulars. The information is provided and maintained by Mighty House, Lancaster. Please contact the selling agent or developer directly to obtain any information which may be available under the terms of The Energy Performance of Buildings (Certificates and Inspections) (England and Wales) Regulations 2007 or the Home Report if in relation to a residential property in Scotland.
*This is the average speed from the provider with the fastest broadband package available at this postcode. The average speed displayed is based on the download speeds of at least 50% of customers at peak time (8pm to 10pm). Fibre/cable services at the postcode are subject to availability and may differ between properties within a postcode. Speeds can be affected by a range of technical and environmental factors. The speed at the property may be lower than that listed above. You can check the estimated speed and confirm availability to a property prior to purchasing on the broadband provider's website. Providers may increase charges. The information is provided and maintained by Decision Technologies Limited. **This is indicative only and based on a 2-person household with multiple devices and simultaneous usage. Broadband performance is affected by multiple factors including number of occupants and devices, simultaneous usage, router range etc. For more information speak to your broadband provider.
Map data ©OpenStreetMap contributors.






