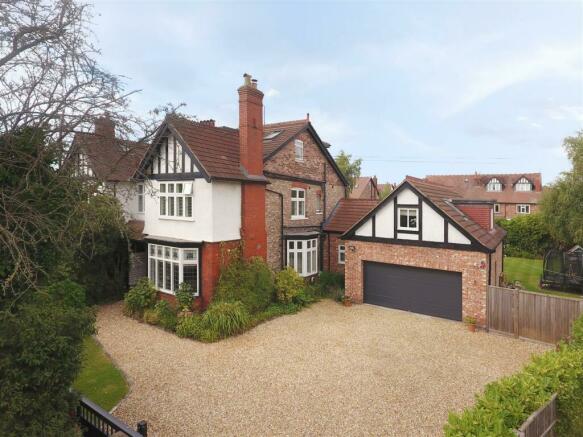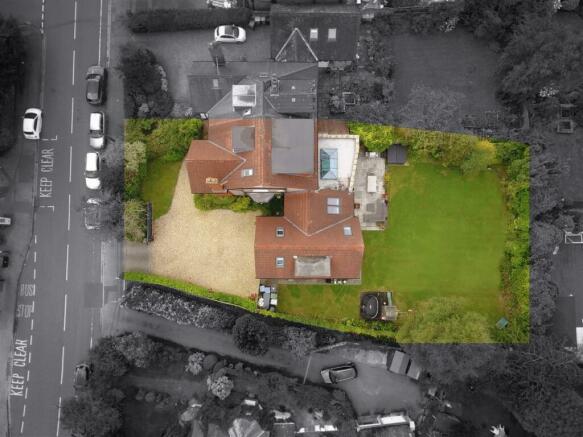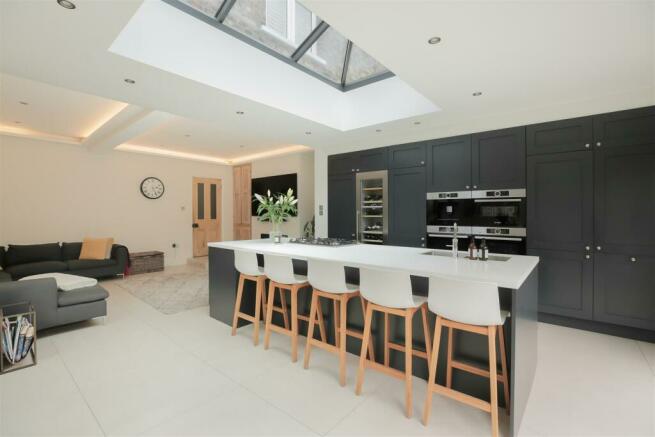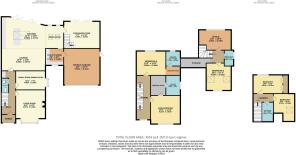
Park Road, Hale

- PROPERTY TYPE
Semi-Detached
- BEDROOMS
5
- BATHROOMS
4
- SIZE
3,519 sq ft
327 sq m
- TENUREDescribes how you own a property. There are different types of tenure - freehold, leasehold, and commonhold.Read more about tenure in our glossary page.
Freehold
Key features
- Beautiful Period Family Home
- Refurbished and Extended to 3,500 sqft
- Immaculately Presented Throughout
- Large Rear Garden and Gated Driveway
- Five Bedrooms and Four Bathrooms
- Open Plan Kitchen Living Space
- Double Garage
- Gym and Office
Description
The property benefits from classically nuanced rooms with high ceilings and period character blended perfectly with bright, contemporary open spaces, perfect for modern family life, and sits on a mature plot of approx.1/3 acre.
The ground floor accommodation boasts entrance hall with solid wood flooring and downstairs w/c plus a recessed cloaking area for storing shoes and coats. Entertaining rooms include a bay fronted lounge with original stained-glass windows and log burning stove plus a separate family room (or dining room) with bay window.
To the rear of the ground floor, you are met by a beautiful open plan living/dining kitchen that is fully integrated and includes a large breakfast island, snug and dining area.
The open plan space receives an abundance of light from various points including roof lantern, picture windows and bi-fold doors opening onto the rear garden.
The ground floor is completed by a gym/games room with bi-fold doors and a separate utility room providing access to the double garage. The integrated garage block includes a staircase leading to the 5th bedroom, a shower room and home office with stunning picture windows overlooking the garden.
On the first floor you are met by a superb principal suite with wood panelling, dressing room and ensuite plus a spacious second bedroom with dressing area and ensuite. The extended second floor offers two further double bedrooms and bathroom.
Externally the property offers a fantastic plot which has a manicured garden with raised patio area and established boundaries surrounding a large lawned area. To the front there is a secure electric gated driveway providing ample off road parking. The property currently boasts CCTV and Alarm system.
Viewings are strongly advised to appreciate this special family home
Ground Floor: -
Entrance Hall -
Cloakroom -
Living Room - 4.97m x 4.48m (16'3" x 14'8" ) -
Family Room/ Dining Room - 4.86m x 2.86m (15'11" x 9'4") -
Lounge - 6.64m x 3.57m (21'9" x 11'8") -
Kitchen - 6.64m x 4.77m (21'9" x 15'7") -
Dining Room - 3.46m x 2.74m (11'4" x 8'11") -
Gym/ Games Room - 5.35m x 4.25m (17'6" x 13'11") -
Utility Room - 2.74m x 2.54m (8'11" x 8'3") -
First Floor: -
Landing -
Main Bedroom Suite: -
Bedroom - 4.21m x 3.91m (13'9" x 12'9" ) -
Dressing Room -
Ensuite - 3.12m x 1.77m (10'2" x 5'9") -
Bedroom Two - 3.66m x 3.64m (12'0" x 11'11") -
Dressing Area -
Ensuite - 2.16m x 2.08m (7'1" x 6'9") -
Office - 3.36m x 3.06m (11'0" x 10'0") -
Bedroom Five - 4.59m x 3.53m (15'0" x 11'6" ) -
Shower Room - 2.95 x 1.61m (9'8" x 5'3") -
Second Floor -
Bedroom Three - 481m x 2.81m (1578'1" x 9'2") -
Bedroom Four - 4.70m x 2.99m (15'5" x 9'9" ) -
Double Garage - 5.50m x 5.41m (18'0" x 17'8") -
Brochures
Park Road, Hale- COUNCIL TAXA payment made to your local authority in order to pay for local services like schools, libraries, and refuse collection. The amount you pay depends on the value of the property.Read more about council Tax in our glossary page.
- Band: G
- PARKINGDetails of how and where vehicles can be parked, and any associated costs.Read more about parking in our glossary page.
- Private,Garage,Off street
- GARDENA property has access to an outdoor space, which could be private or shared.
- Yes
- ACCESSIBILITYHow a property has been adapted to meet the needs of vulnerable or disabled individuals.Read more about accessibility in our glossary page.
- Ask agent
Park Road, Hale
Add your favourite places to see how long it takes you to get there.
__mins driving to your place



Jordan Fishwick Estate and Letting Agents are one of Cheshire, South Manchester, City Centre Manchester and Derbyshire's leading independent estate & letting agents. We currently have eleven offices throughout the North West, making us one of the leading Independent Estate Agents in the area.
Our Hale Office is located in a prime position within the Village and is open seven days a week, doing business at times convenient for you, whether it's daytime, evenings or weekends.
Heading up the team is Kurtis Lindsay who has valued and sold property in the surrounding areas and now offers a very personal and professional service. We have the latest technology to market our properties coupled with the strongest motivator, our staff.
The team in the office are polite, helpful and above all motivated to get you to your next home and we carry out regular phone outs to keep us in touch with buyers and offer accompanied viewings seven days a week.
If you are considering a sale now or in the imminent future, then Kurtis and the team would be delighted to provide a current valuation, outline a marketing strategy for the sale of your home and show how we can assist in finding your next property.
Your mortgage
Notes
Staying secure when looking for property
Ensure you're up to date with our latest advice on how to avoid fraud or scams when looking for property online.
Visit our security centre to find out moreDisclaimer - Property reference 33344284. The information displayed about this property comprises a property advertisement. Rightmove.co.uk makes no warranty as to the accuracy or completeness of the advertisement or any linked or associated information, and Rightmove has no control over the content. This property advertisement does not constitute property particulars. The information is provided and maintained by Jordan Fishwick, Hale. Please contact the selling agent or developer directly to obtain any information which may be available under the terms of The Energy Performance of Buildings (Certificates and Inspections) (England and Wales) Regulations 2007 or the Home Report if in relation to a residential property in Scotland.
*This is the average speed from the provider with the fastest broadband package available at this postcode. The average speed displayed is based on the download speeds of at least 50% of customers at peak time (8pm to 10pm). Fibre/cable services at the postcode are subject to availability and may differ between properties within a postcode. Speeds can be affected by a range of technical and environmental factors. The speed at the property may be lower than that listed above. You can check the estimated speed and confirm availability to a property prior to purchasing on the broadband provider's website. Providers may increase charges. The information is provided and maintained by Decision Technologies Limited. **This is indicative only and based on a 2-person household with multiple devices and simultaneous usage. Broadband performance is affected by multiple factors including number of occupants and devices, simultaneous usage, router range etc. For more information speak to your broadband provider.
Map data ©OpenStreetMap contributors.





