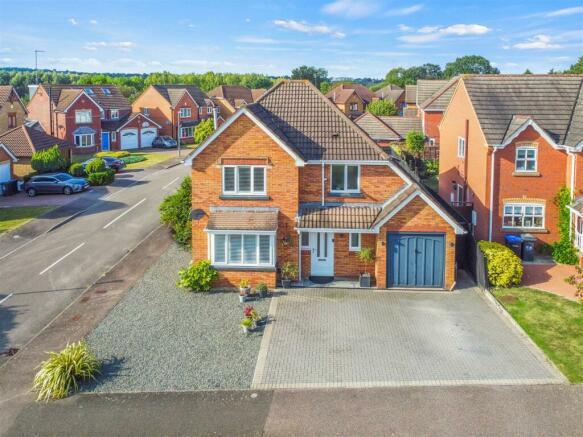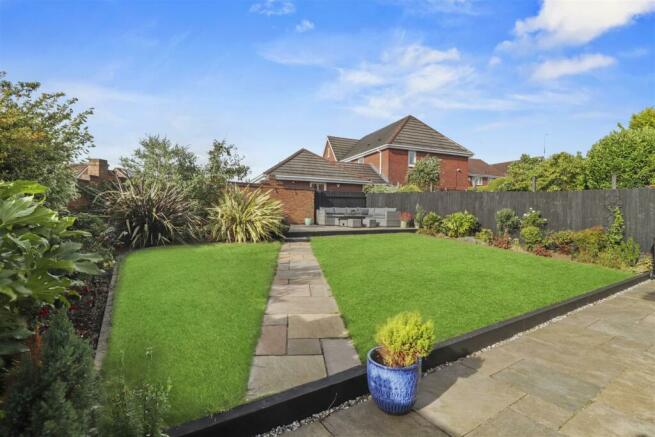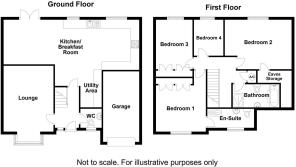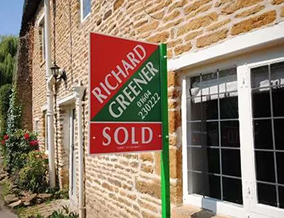
Hunsbury Hill Avenue, Northampton
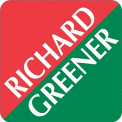
- PROPERTY TYPE
Detached
- BEDROOMS
4
- BATHROOMS
2
- SIZE
1,550 sq ft
144 sq m
- TENUREDescribes how you own a property. There are different types of tenure - freehold, leasehold, and commonhold.Read more about tenure in our glossary page.
Freehold
Description
Accommodation -
Ground Floor -
Entrance Hall - 2.92m x 1.73m (9'7 x 5'8) - Approached through a PVCU front door the hall has LVT flooring and contains the stairs rising to the first floor with a concealed under stairs shoe storage cupboard. Moulded panel doors lead to:-
Cloakroom - 1.52m x 1.37m (5'0 x 4'6) - With a modern white suite of WC and vanity wash basin with cupboards under there are ceramic tiled splash areas, a fitted mirror, vertical heated towel rail and window to front elevation.
Lounge - 5.49m x 3.58m (18'0 x 11'9) - A well proportioned room with coved ceiling and composite fire suite with gas log effect fire and a six bay window to the front elevation with fitted shutters.
Kitchen/Breakfast Room - 9.58m x 3.61m (31'5 x 11'10) - A fabulous open plan room the kitchen area fitted with extensive floor and wall cabinets with high gloss doors and concealed worktop lighting above the polished Quartz work surfaces. Integrated appliances include the one and a half bowl sink with mixer tap, Neff induction hob beneath a cooker hood, the eye level oven and microwave also by Neff and the integrated Neff dishwasher and integrated fridge/freezer. There is an island unit forming a breakfast bar also with polished Quartz work surface and this area is open plan to:-
Utility Area - 3.15m x 2.69m (10'4 x 8'10 ) - With further floor and wall cabinets and integrated Bosch washing machine.
Breakfast Area - A wall mounted TV point and french doors open to the rear terrace and garden.
First Floor -
Landing - 2.79m x 1.80m (9'2 x 5'11) - With roof void access hatch and coved ceiling there is a linen cupboard with slatted shelving and doors lead to:-
Master Bedroom Suite -
Bedroom One - 3.68m x 3.68m (12'1 x 12'1) - With an extensive range of built in wardrobes to one wall with shelving and hanging space there is a wall mounted TV point, three casement window to the front elevation and door to:-
Shower Room Ensuite - 3.00m x 1.50m (9'10 x 4'11) - Very well fitted with a white suite of WC with concealed cistern, vanity wash basin with cupboards under, a shower suite with rain shower and height adjustable shower, fitted wall mirrors, stainless steel vertical heated towel rail and ceramic tiled splash areas.
Bedroom Two - 3.71m x 3.53m (12'2 x 11'7) - With part vaulted ceiling and two casement window to the rear elevation there is a door leading to a boarded eaves storage area.
Bedroom Three - 3.56m x 2.72m (11'8 x 8'11) - With twin built in wardrobes with shelving and hanging space and window to rear elevation.
Bedroom Four - 2.59m x 2.11m (8'6 x 6'11) - With two casement window to the rear elevation this room is used as a work from home office.
Family Bathroom - 3.35m x 1.68m (11'0 x 5'6) - Stylishly fitted with a white suite of twin ended bath with side mixer tap, glazed shower suite with rain shower and height adjustable head, WC with concealed cistern and vanity wash basin, mirror fronted cabinet with integrated LED lighting and vertical heated towel rail. There is a velux roof light.
Outside - The house stands back from Hunsbury Hill Avenue behind an open plan front garden which comprises a private drive with side by side parking in front of the integral garage and attractive landscaping which could provide additional off road parking if required.
Garage - 5.08m x 2.57m (16'8 x 8'5) - Approached through an up and over door and with light and power connected.
Rear Garden - The rear garden is approached by an Indian limestone terrace and is largely laid to lawn with well stocked flower borders bounded by a combination of brick walls and close boarded fencing. At the far end of the garden there is a raised sun deck ideal for enjoying the evening sun.
Services - Main drainage, gas, water and electricity are connected. Central heating is through radiators from a Vaillant combination gas fired boiler and there is an integrated water softener. The property has a security alarm system and an electrical vehicle charging point.
Council Tax - West Northamptonshire Council - Band E
Local Amenities - Danes Camp Leisure Centre and Tesco Supermarket are situated approximately half a mile distant. Sixfields Leisure Complex is close by and there are extensive parks, walks, a fishing lake and canal. There is a bus service from Hunsbury Road to and from the town centre and motorway access to junction 15 of the M1 motorway via the A508 and to junction 15a of the M1 motorway via Upton Way.
How To Get There - From Northampton town centre proceed in a southerly direction along Cotton End towards Far Cotton. At the traffic lights turn right into St Leonards Road and at the next roundabout turn left onto the Towcester Road. Proceed over the next roundabout and at the roundabout with the A45 take the third exit onto Danes Camp Way A45. At the next roundabout take the third exit into Hunsbury Hill Avenue and follow the road down as it bears to the left and the property can be found towards the bottom on the right hand side.
Doirg22082024/9958 -
Brochures
Hunsbury Hill Avenue, NorthamptonBrochure- COUNCIL TAXA payment made to your local authority in order to pay for local services like schools, libraries, and refuse collection. The amount you pay depends on the value of the property.Read more about council Tax in our glossary page.
- Band: E
- PARKINGDetails of how and where vehicles can be parked, and any associated costs.Read more about parking in our glossary page.
- Yes
- GARDENA property has access to an outdoor space, which could be private or shared.
- Yes
- ACCESSIBILITYHow a property has been adapted to meet the needs of vulnerable or disabled individuals.Read more about accessibility in our glossary page.
- Ask agent
Energy performance certificate - ask agent
Hunsbury Hill Avenue, Northampton
Add your favourite places to see how long it takes you to get there.
__mins driving to your place
About Richard Greener, Northampton
9 Westleigh Office Park Scirocco Close Moulton Northampton NN3 6BW



Established in 1993, Richard Greener Estate Agents is a privately owned business that operates independently of any other company or agency. This independence allows the company to offer a truly personal level of service which you are unlikely to find elsewhere in Northampton. Richard Greener has lived in Northampton since 1958 and has worked in the property business for over 40 years.
Your mortgage
Notes
Staying secure when looking for property
Ensure you're up to date with our latest advice on how to avoid fraud or scams when looking for property online.
Visit our security centre to find out moreDisclaimer - Property reference 33344494. The information displayed about this property comprises a property advertisement. Rightmove.co.uk makes no warranty as to the accuracy or completeness of the advertisement or any linked or associated information, and Rightmove has no control over the content. This property advertisement does not constitute property particulars. The information is provided and maintained by Richard Greener, Northampton. Please contact the selling agent or developer directly to obtain any information which may be available under the terms of The Energy Performance of Buildings (Certificates and Inspections) (England and Wales) Regulations 2007 or the Home Report if in relation to a residential property in Scotland.
*This is the average speed from the provider with the fastest broadband package available at this postcode. The average speed displayed is based on the download speeds of at least 50% of customers at peak time (8pm to 10pm). Fibre/cable services at the postcode are subject to availability and may differ between properties within a postcode. Speeds can be affected by a range of technical and environmental factors. The speed at the property may be lower than that listed above. You can check the estimated speed and confirm availability to a property prior to purchasing on the broadband provider's website. Providers may increase charges. The information is provided and maintained by Decision Technologies Limited. **This is indicative only and based on a 2-person household with multiple devices and simultaneous usage. Broadband performance is affected by multiple factors including number of occupants and devices, simultaneous usage, router range etc. For more information speak to your broadband provider.
Map data ©OpenStreetMap contributors.
