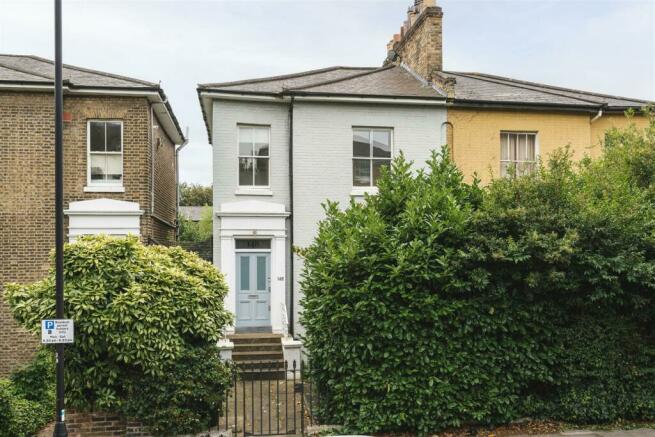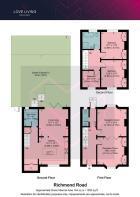
Richmond Road, London Fields

- PROPERTY TYPE
House
- BEDROOMS
3
- BATHROOMS
1
- SIZE
1,551 sq ft
144 sq m
- TENUREDescribes how you own a property. There are different types of tenure - freehold, leasehold, and commonhold.Read more about tenure in our glossary page.
Freehold
Key features
- Period charm throughout
- Sash windows
- 75 feet south facing landscaped garden
- Open plan kitchen with central island
- 1,550 square feet of living accommodation
- No onward chain
- Moments from London Fields and Lido
- Semi-detached home
Description
Moments from London Fields, at the serene intersection of Malvern and Richmond Road, stands a remarkable mid-19th century townhouse that offers a reimagining of contemporary living within a classic London setting. Set across three beautifully curated storeys and approaching 1,550 square feet, this three-bedroom, semi-detached house merges the grandeur of its period origins with the finest modern touches. With an emphasis on light, space, and connection to the outdoors, this residence is perfectly aligned with a beautifully planted and landscaped private rear garden that serves as a natural extension of the home’s living spaces. This historic townhouse on Richmond Road is a haven of elegance, combining the character of its period features, original cornicing, sash windows, open fireplaces, and beautifully preserved staircases, with the freshness, brightness, and pristine finishes of modern design. This is a home where every detail is considered, and every space is an invitation to relish.
The Indoors -
The wrought iron-fenced front garden, framed by high hedging, provides a discreet introduction. A few steps lead up to a raised ground entrance, where a striking front door, equipped with Banham locks, opens to a welcoming hallway a pause for breath before entering the expansive double reception rooms. Here, full-height shuttered sash windows, flood the room with natural light from dual aspects, highlighting the ceiling heights and creating an atmosphere of airiness, with intricate cornicing beautifully restored overhead, original painted floorboards running seamlessly underfoot, and two classic open fireplaces anchoring the space. The original folding doors between the two reception rooms offer the flexibility of creating a more intimate setting when desired.
Ascending the original staircase, the first floor unfolds into a series of beautifully appointed bedrooms, each bathed in natural light that enhances the home's serene ambiance. The principal bedroom, located at the front of the house, has a charming fireplace with a classic surround, fitted wardrobes, and a sash window that frames the view of the quiet street below. Adjacent, the third bedroom provides a flexible space, perfect for a nursery, guest room, or home office. At the rear, a spacious double bedroom offers restful views over the enchanting garden, with fitted wardrobes providing ample storage. The family bathroom, equally generous in size, complements the serene aesthetics with an elegant bath and walk in shower in addition to its modern fixtures and finishes.
Inside, the lower ground floor is a spacious haven. The modern kitchen, characterized by a mix of low and high-level cabinetry, crisp white finishes, and a central island, flows effortlessly into a comfortable lounge and dining area. This space is framed by bi-fold doors that open wide to the courtyard dining area, seamlessly blending indoor and outdoor living and bathing the space in the warmth of a south-facing garden aspect.
The Outdoors -
From the reception rooms, a stunning stained-glass door draws you towards a discreet W/C and provides access to the rear garden, a peaceful sanctuary that has been precisely landscaped by a Royal Appointed Gardening Company. Spanning close to 75 feet, the garden is embraced in thoughtful design, blending stonework with mature, diverse foliage that flanks both sides, creating a peaceful, green oasis right in the heart of Hackney. The lower ground terrace, with its sophisticated layout, is perfect for al fresco dining, while steps lead up to the main garden area, where verdant plantings and carefully crafted spaces invite relaxation and reflection
Loving The Location -
Richmond Road is perfectly positioned for the best of London Fields, Wilton Way, Mare Street and Broadway Market. London Fields’ heated lido and tennis courts are a 5 minute’s walk from the front door.
There are many fantastic restaurants locally, notably Pophams Bakery, Lardo, Pidgin, and Violet Cakes on Wilton Way. Weekly markets take place at Victoria Park, with Broadway Market also a short walk along the Regent’s Canal Path. E5 Bakehouse, on the edge of London Fields, is excellent for freshly baked artisan bread, and nearby Netil Market is a thriving hub of restaurants, breweries and coffee roasters.
Hackney Central runs direct services to Stratford and Highbury & Islington on the London Overground, and London Fields offers direct trains to Liverpool Street. Bethnal Green Underground Station, easily accessible by bus, has excellent links to central London via the Central Line.
Brochures
Richmond Road, London FieldsLove Living Interactive Brochure- COUNCIL TAXA payment made to your local authority in order to pay for local services like schools, libraries, and refuse collection. The amount you pay depends on the value of the property.Read more about council Tax in our glossary page.
- Band: F
- PARKINGDetails of how and where vehicles can be parked, and any associated costs.Read more about parking in our glossary page.
- Ask agent
- GARDENA property has access to an outdoor space, which could be private or shared.
- Yes
- ACCESSIBILITYHow a property has been adapted to meet the needs of vulnerable or disabled individuals.Read more about accessibility in our glossary page.
- Ask agent
Richmond Road, London Fields
Add an important place to see how long it'd take to get there from our property listings.
__mins driving to your place
Get an instant, personalised result:
- Show sellers you’re serious
- Secure viewings faster with agents
- No impact on your credit score



Your mortgage
Notes
Staying secure when looking for property
Ensure you're up to date with our latest advice on how to avoid fraud or scams when looking for property online.
Visit our security centre to find out moreDisclaimer - Property reference 33344651. The information displayed about this property comprises a property advertisement. Rightmove.co.uk makes no warranty as to the accuracy or completeness of the advertisement or any linked or associated information, and Rightmove has no control over the content. This property advertisement does not constitute property particulars. The information is provided and maintained by Love Living, Hackney. Please contact the selling agent or developer directly to obtain any information which may be available under the terms of The Energy Performance of Buildings (Certificates and Inspections) (England and Wales) Regulations 2007 or the Home Report if in relation to a residential property in Scotland.
*This is the average speed from the provider with the fastest broadband package available at this postcode. The average speed displayed is based on the download speeds of at least 50% of customers at peak time (8pm to 10pm). Fibre/cable services at the postcode are subject to availability and may differ between properties within a postcode. Speeds can be affected by a range of technical and environmental factors. The speed at the property may be lower than that listed above. You can check the estimated speed and confirm availability to a property prior to purchasing on the broadband provider's website. Providers may increase charges. The information is provided and maintained by Decision Technologies Limited. **This is indicative only and based on a 2-person household with multiple devices and simultaneous usage. Broadband performance is affected by multiple factors including number of occupants and devices, simultaneous usage, router range etc. For more information speak to your broadband provider.
Map data ©OpenStreetMap contributors.





