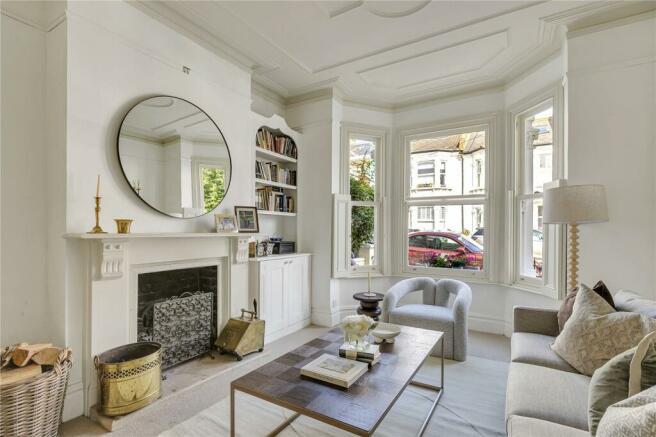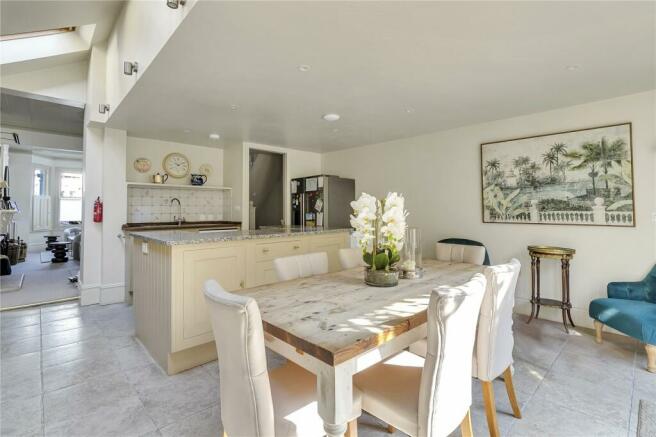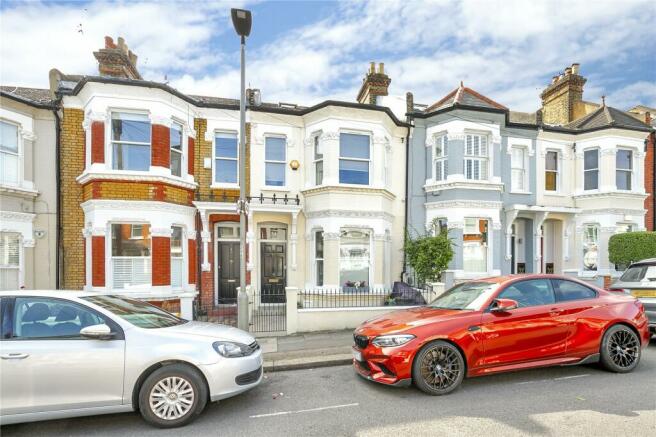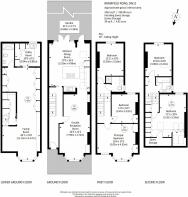Bramfield Road, London, SW11

- PROPERTY TYPE
House
- BEDROOMS
5
- BATHROOMS
3
- SIZE
2,562 sq ft
238 sq m
- TENUREDescribes how you own a property. There are different types of tenure - freehold, leasehold, and commonhold.Read more about tenure in our glossary page.
Freehold
Key features
- Large Victorian terraced house
- Double reception room
- Extended kitchen/dining room
- Enormous family room
- Guest cloakroom/shower room
- Principal bedroom
- Four further double bedrooms
- Two further bathrooms
- South facing garden
- Council tax band: G
Description
This substantial and well-presented Victorian family house is situated on one of the most popular roads between the Commons and runs off Northcote Road. Measuring nearly 2,600 sq. ft, this thoughtfully extended family home retains a wealth of original period features, with high ceilings throughout, a huge basement extension and a south facing garden.
As you enter the traditional Victorian hallway, to the right, you find the generous double reception room with high ceilings and a wide bay window boasting original shutters. This classical room offers an abundance of period features, including two elegant fireplaces, original cornicing and bespoke cabinetry and shelving. To the rear of the house, you enter the bright and extended kitchen/dining room which features a large central island, with marble countertop enclosing a Belling range cooker with a 7 gas-ring burner. Tastefully decorated with tiling throughout, this traditional kitchen is perfect for daily family life and boasts an extensive range of fitted wall and base units with brass handles. The kitchen has enough space to easily accommodate a large dining table and additional seating should one wish.
From the kitchen, you step out into the pretty and secluded south facing garden. Laid with elegant stone paving, the garden is surrounded with raised beds which provide a real pop of colour with all the mature plants and shrubs that are planted. This is the perfect spot to have drinks or supper in the summer months and for children to play all year round.
On the lower ground floor, and with true wow-factor, you enter a very large additional family room with impressive 3m ceiling height and wood flooring throughout. The feeling of light and space is aided by the bay windows, which are floor to ceiling in height and there is an abundance of bespoke shelving and cabinetry as well as extensive built in wine fridges. This space is so versatile and a blank canvas for an incoming purchaser – it could be a variation of a media room, gymnasium, home office space, playroom or indeed staff accommodation or a granny flat. To the rear is a large utility room which again has an abundance of storage and various white goods and laundry equipment. Adjacent is a good-sized shower room which doubles up as a guest cloakroom.
On the first floor and, to the front, you find the principal bedroom which boasts a bright bay window and features an elegant fireplace which is surrounded by two bespoke fitted wardrobes. Adjacent is a further good sized double bedroom which is currently being used as a dressing room but could easily be converted into a large en suite bathroom to compliment the principal bedroom. To the rear of this floor is another double bedroom currently being used as a child’s bedroom with pretty views over the garden below. Next door is the first of two upstairs bathrooms with a walk-in shower.
On the second-floor mezzanine to the rear you find the fourth generous double bedroom, again with views over the surrounding gardens. Adjacent is the second and family bathroom benefiting from a bath with overhead shower. On the top floor you find a large double bedroom with light flooding in from the Velux windows to the front and the sash window to the rear. There are plenty of built in wardrobes and it is from this room one can access the additional storage within the eaves.
Bramfield Road offers easy access to the amenities of Northcote Road, Webb’s Road and Bellevue Road with their vast array of restaurants, shops, cafés and bars, including the Michelin starred Chez Bruce. The wide-open spaces of Wandsworth Common is less than a minutes’ walk away with all its sports pitches, tennis courts, ponds and playgrounds.
There are excellent transport links including Clapham Junction and Wandsworth Common mainline stations and Clapham South underground station, which all provide fast access into the West End and the City of London. At Clapham Junction itself, there is a huge variety of bus routes going into Central London and beyond.
The immediate area provides an excellent variety of well-established independent and state schools in the area, with both Honeywell School and Belleville School being a short walk from the house. Thomas’s Clapham, Eaton House and Broomwood Hall are also located nearby.
- COUNCIL TAXA payment made to your local authority in order to pay for local services like schools, libraries, and refuse collection. The amount you pay depends on the value of the property.Read more about council Tax in our glossary page.
- Band: G
- PARKINGDetails of how and where vehicles can be parked, and any associated costs.Read more about parking in our glossary page.
- Ask agent
- GARDENA property has access to an outdoor space, which could be private or shared.
- Yes
- ACCESSIBILITYHow a property has been adapted to meet the needs of vulnerable or disabled individuals.Read more about accessibility in our glossary page.
- Ask agent
Bramfield Road, London, SW11
Add your favourite places to see how long it takes you to get there.
__mins driving to your place

Your mortgage
Notes
Staying secure when looking for property
Ensure you're up to date with our latest advice on how to avoid fraud or scams when looking for property online.
Visit our security centre to find out moreDisclaimer - Property reference SWP230062. The information displayed about this property comprises a property advertisement. Rightmove.co.uk makes no warranty as to the accuracy or completeness of the advertisement or any linked or associated information, and Rightmove has no control over the content. This property advertisement does not constitute property particulars. The information is provided and maintained by Chelwood Partners, Wandsworth. Please contact the selling agent or developer directly to obtain any information which may be available under the terms of The Energy Performance of Buildings (Certificates and Inspections) (England and Wales) Regulations 2007 or the Home Report if in relation to a residential property in Scotland.
*This is the average speed from the provider with the fastest broadband package available at this postcode. The average speed displayed is based on the download speeds of at least 50% of customers at peak time (8pm to 10pm). Fibre/cable services at the postcode are subject to availability and may differ between properties within a postcode. Speeds can be affected by a range of technical and environmental factors. The speed at the property may be lower than that listed above. You can check the estimated speed and confirm availability to a property prior to purchasing on the broadband provider's website. Providers may increase charges. The information is provided and maintained by Decision Technologies Limited. **This is indicative only and based on a 2-person household with multiple devices and simultaneous usage. Broadband performance is affected by multiple factors including number of occupants and devices, simultaneous usage, router range etc. For more information speak to your broadband provider.
Map data ©OpenStreetMap contributors.




