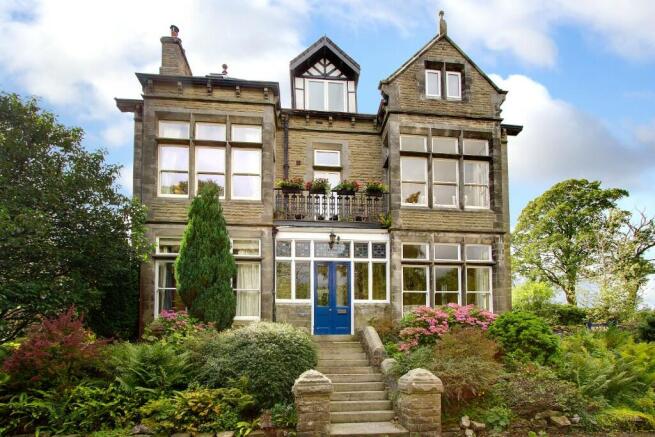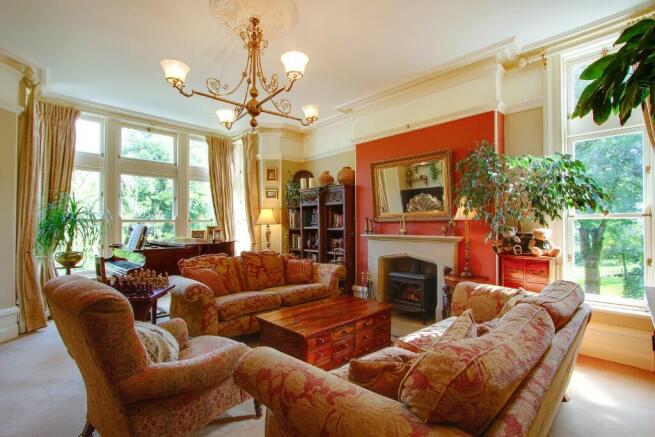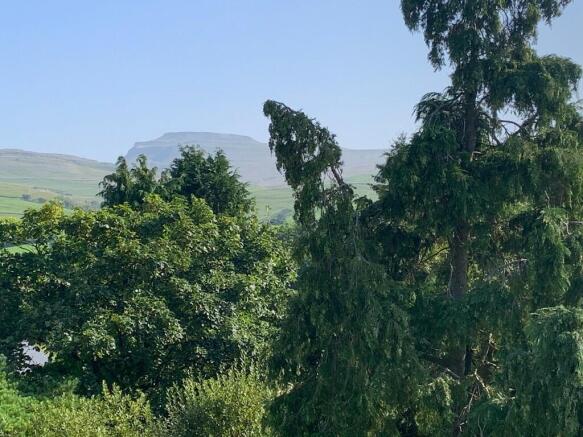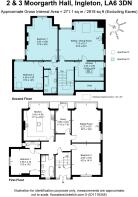
2 & 3 Moorgarth Hall, Ingleton, LA6 3DN
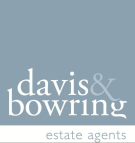
- PROPERTY TYPE
Apartment
- BEDROOMS
5
- SIZE
Ask agent
Key features
- Situated on the edge of the popular village of Ingleton and just outside the Yorkshire Dales National Park
- An impressive detached Victorian property, now split into three apartments with Numbers 2 and 3 set across the first and second floor
- In an elevated position commanding some stunning views towards Ingleborough, Whernside and open countryside
- Refurbished since the current owners' purchase, the versatile, light and bright accommodation offers beautifully presented spaces and splendid architectural features
- Apartment 2 - first floor hall, sitting room, dining kitchen, study/bedroom 3 with balcony, two bedrooms, one being en suite and bathroom
- Apartment 3 - second floor landing, sitting room, kitchen, two bedrooms and bathroom
- Exquisitely presented and extremely welcoming
- Private parking for four cars and a charming garden area to the rear with seating areas
- Ideal for independent multi generational living or as single storey living accommodation with a separate holiday let above
- Apartment 3 currently generates between £15k-£17k a year income with the potential to generate over £20k a year if let all year round
Description
The current owners purchased Apartment 2 in 2013 and in 2015, bought No. 3. They use No. 2 as their living accommodation and for part of the year, No. 3 is used for family and friends with the remainder as a private holiday let, particularly for those undertaking the Yorkshire Three Peaks Challenge. This currently generates between £15k-£17k a year income with the potential to generate over £20k a year if let all year round.
The two apartments are also ideal for independent multi generational living.
Since the current owners purchase, the property has undergone a complete refurbishment where original architectural features are enhanced to offer a stunning home with a stylish Victorian flair.
Exquisitely presented and extremely welcoming, all the rooms are very well-proportioned, exceptionally light with high ceilings and large windows and the versatile accommodation has a gross internal measurement of c. 2903 sq ft (269.7 sq m).
Period features include plaster cornices and ceiling roses, picture and dado rails, six panel pine doors, staircase, deep skirting boards, exposed ceiling beams, wide architraves, unique tilt windows and a black and terracotta tiled floor in the entrance vestibule.
Let us walk you round...
Apartment 2
Steps lead up to the main entrance covered with a striking and ornate reclaimed church canopy. Double doors with stained and leaded glass windows lead into the shared vestibule (shared by Apartments 2 & 3 only with both apartments having their own private entrance) with cloaks cupboard. The entrance can be accessed directly of Raber Top Lane
.
A short flight leads up to the lovely large hall. The dual aspect sitting room is east and south facing and the morning light floods through the large bay window.
The splendid light and bright dining kitchen is fitted with restored and repainted Mark Wilkinson units with new quartz worktops. There is excellent storage with base and wall units including a full length pantry unit. and a central island, under counter dishwasher, double sink unit and space for a stove and an American style fridge/freezer. The large bay has a window seat and provides space for a six-seater dining table.
The study has French windows with a glazed top light leading out to a balcony with wrought iron balustrade - the perfect spot for morning coffee.
There are two double bedrooms - bedroom 1, with fabulous open views towards Whernside, has a built-in wardrobe and a luxury en suite shower room with mahogany vanity unit with wash basin. Bedroom 2 has a lovely open outlook to the rear.
The three piece bathroom has a copper roll top bath, copper circular wash basin set on a stone and pine console, limestone tiled shower cubicle, copper heated towel rail, high flush WC and two screens with delicate fretwork.
Apartment 3
Access to Apartment 3 is off the lower vestibule shared between the two apartments. The full return staircase with window enjoying westerly views to the Lakeland Fells and also stunning sunsets, leads to a second floor landing.
The landing is open to the apex off which is a kitchen fitted with shaker style base and wall and an island unit with granite worktops, electric oven and induction hob integral freezer and under counter dishwasher, refrigerator and washing machine.
With access off the landing and the kitchen, there is a large dual aspect sitting/dining room with lovely views towards Ingleborough and open countryside and a wood burning stone set on a flag hearth.
An inner hall leads to two bedrooms and a three piece bathroom. Bedroom 1 is a generous room, being part open to the apex and dual aspect has dual aspect with easterly views to Ingleborough and northerly views to Whernside.
Bedroom 2 is also dual aspect has easterly views of Ingleborough and westerly views to the Lake District Fells and has two skylight windows allowing the light to flood in.
Outside
To the front of the property, there are four private parking spaces, two designated for each apartment. A small garden area with mature trees also stands to the front.
At the rear, a private garden with flag and paved terrace with semi-circular raised deep planted bed, clematis covered arch and space for a bench - it's a lovely space and a real sun trap.
Flagged steps lead up to the entrance where there is a terrace under the former church canopy with space for seating from which to enjoy the far reaching views and evening sun.
Brochures
Brochure- COUNCIL TAXA payment made to your local authority in order to pay for local services like schools, libraries, and refuse collection. The amount you pay depends on the value of the property.Read more about council Tax in our glossary page.
- Ask agent
- PARKINGDetails of how and where vehicles can be parked, and any associated costs.Read more about parking in our glossary page.
- Yes
- GARDENA property has access to an outdoor space, which could be private or shared.
- Yes
- ACCESSIBILITYHow a property has been adapted to meet the needs of vulnerable or disabled individuals.Read more about accessibility in our glossary page.
- Ask agent
2 & 3 Moorgarth Hall, Ingleton, LA6 3DN
Add an important place to see how long it'd take to get there from our property listings.
__mins driving to your place
Get an instant, personalised result:
- Show sellers you’re serious
- Secure viewings faster with agents
- No impact on your credit score
About Davis & Bowring, Kirkby Lonsdale
Lane House, Kendal Road, Kirkby Lonsdale, Via Carnforth, LA6 2HH



Your mortgage
Notes
Staying secure when looking for property
Ensure you're up to date with our latest advice on how to avoid fraud or scams when looking for property online.
Visit our security centre to find out moreDisclaimer - Property reference DB2415. The information displayed about this property comprises a property advertisement. Rightmove.co.uk makes no warranty as to the accuracy or completeness of the advertisement or any linked or associated information, and Rightmove has no control over the content. This property advertisement does not constitute property particulars. The information is provided and maintained by Davis & Bowring, Kirkby Lonsdale. Please contact the selling agent or developer directly to obtain any information which may be available under the terms of The Energy Performance of Buildings (Certificates and Inspections) (England and Wales) Regulations 2007 or the Home Report if in relation to a residential property in Scotland.
*This is the average speed from the provider with the fastest broadband package available at this postcode. The average speed displayed is based on the download speeds of at least 50% of customers at peak time (8pm to 10pm). Fibre/cable services at the postcode are subject to availability and may differ between properties within a postcode. Speeds can be affected by a range of technical and environmental factors. The speed at the property may be lower than that listed above. You can check the estimated speed and confirm availability to a property prior to purchasing on the broadband provider's website. Providers may increase charges. The information is provided and maintained by Decision Technologies Limited. **This is indicative only and based on a 2-person household with multiple devices and simultaneous usage. Broadband performance is affected by multiple factors including number of occupants and devices, simultaneous usage, router range etc. For more information speak to your broadband provider.
Map data ©OpenStreetMap contributors.
