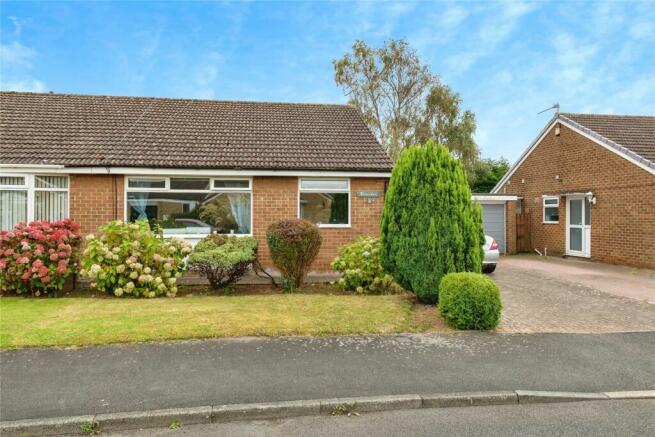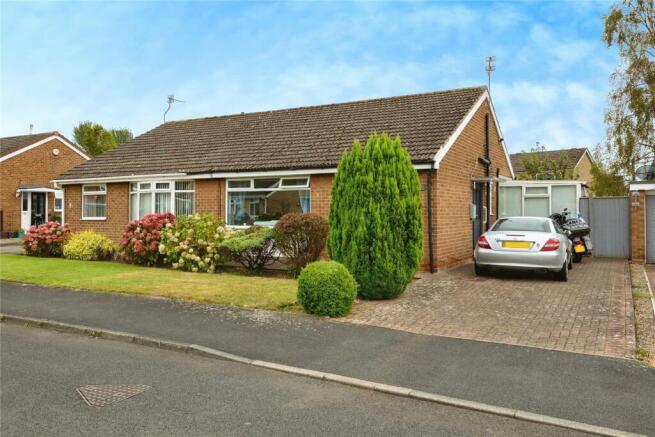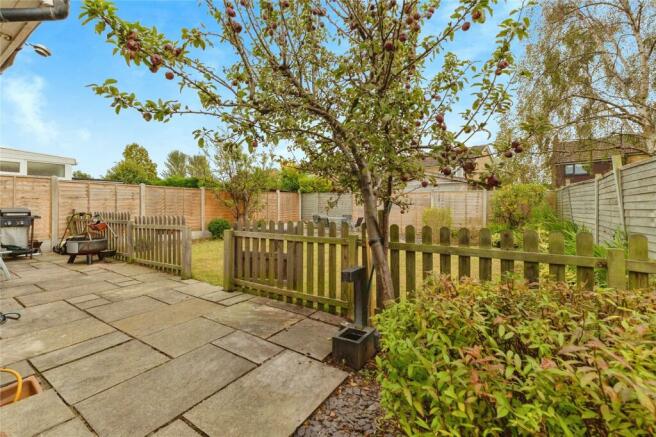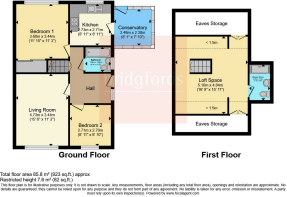Wasdale Drive, Egglescliffe, Stockton-on-Tees, Durham, TS16

- PROPERTY TYPE
Bungalow
- BEDROOMS
2
- BATHROOMS
2
- SIZE
Ask agent
- TENUREDescribes how you own a property. There are different types of tenure - freehold, leasehold, and commonhold.Read more about tenure in our glossary page.
Freehold
Key features
- Sold With No Onward Chain.
- Quiet Cul-De-Sac Location.
- Close To A Variety Of Shops.
- Large Living Room.
- Kitchen With Integrated Appliances.
- Loft Room With En-Suite Shower Room.
- Two Double Bedrooms.
- Generous Gardens To The Front And Rear.
- Driveway Allowing Off Street Parking.
- Fully Double Glazed And Gas Central Heating.
Description
Wasdale Drive, is located in the historic and much sought after village of Egglescliffe with its 11th century church and village green. Egglescliffe is set on an elevated position overlooking the river Tees and it's range of riverside walks. The village retains its rural atmosphere yet is only a few minutes stroll from Yarm High Street with its wide range of shops, restaurants and services. The Yarm/Eaglescliffe area includes very highly rated independent and state schools including sixth form education. The transport connections include Eaglescliffe and Yarm train stations, both within walking distance, and offering direct services to London, Leeds and Manchester. Teesside International Airport and an excellent trunk road network are within easy range.
Entrance Hall
Double glazed entrance door, radiator with cover, laminate flooring and access to the loft room.
Living Room
4.72m x 3.43m
Double glazed window to the front aspect, feature fireplace. radiator and laminate flooring.
Kitchen
2.72m x 2.72m
Fitted with a range of modern high gloss wall and base units with contrasting work surfaces over incorporating a one and a half bowl sink unit. Integrated appliances include an eclectic oven and grill, gas hob with extractor hood over, slimline dishwasher and fridge/freezer. Part tiled walls, laminate flooring, double glazed window to the rear aspect and hardwood door giving access to the conservatory.
Conservatory
2.46m x 2.4m
Double glazed window to the front, side and rear aspects. Radiator, laminate flooring and double glazed door to the rear aspect giving direct access to the rear garden.
Master Bedroom
3.6m x 3.43m
Double glazed window to the rear aspect, fitted wardrobes, radiator and laminate flooring.
Bedroom Two
2.72m x 2.7m
Double glazed window to the front aspect, fitted wardrobes, radiator and laminate flooring.
Bathroom
1.93m x 1.65m
Fitted with a modern white three piece suite briefly comprising; p-shaped panelled bath with a waterfall shower head over and separate handheld attachment, wash hand basin set into a vanity unit and low level WC. Fully tiled walls, vinyl flooring, heated towel rail and double glazed window to the side aspect.
Loft Room
5.1m x 4.85m
Two double glazed Velux windows to the rear aspect, spot lights to ceiling, radiator, laminate flooring and eves storage.
Ensuite
2.36m x 1.35m
Fitted with a modern white three piece suite briefly comprising; double shower cubicle with a waterfall shower head and separate handheld attachment, wash hand basin set into a vanity unit and low level WC. Spot lights to ceiling, extractor fan, part tiled walls and vinyl flooring.
Gardens
To the front of the property is a lawned garden with mature shrubs and a block-paved driveway allowing off street parking. To the rear is a lovely enclosed garden laid mainly to lawn with two patio areas and mature shrubs and trees, perfect for outdoor dining and enjoying family fun. Fenced boundaries, gated access, outdoor lighting and a cold water tap.
- COUNCIL TAXA payment made to your local authority in order to pay for local services like schools, libraries, and refuse collection. The amount you pay depends on the value of the property.Read more about council Tax in our glossary page.
- Band: C
- PARKINGDetails of how and where vehicles can be parked, and any associated costs.Read more about parking in our glossary page.
- Yes
- GARDENA property has access to an outdoor space, which could be private or shared.
- Yes
- ACCESSIBILITYHow a property has been adapted to meet the needs of vulnerable or disabled individuals.Read more about accessibility in our glossary page.
- Ask agent
Wasdale Drive, Egglescliffe, Stockton-on-Tees, Durham, TS16
Add your favourite places to see how long it takes you to get there.
__mins driving to your place
Your mortgage
Notes
Staying secure when looking for property
Ensure you're up to date with our latest advice on how to avoid fraud or scams when looking for property online.
Visit our security centre to find out moreDisclaimer - Property reference YAR240224. The information displayed about this property comprises a property advertisement. Rightmove.co.uk makes no warranty as to the accuracy or completeness of the advertisement or any linked or associated information, and Rightmove has no control over the content. This property advertisement does not constitute property particulars. The information is provided and maintained by Bridgfords, Yarm. Please contact the selling agent or developer directly to obtain any information which may be available under the terms of The Energy Performance of Buildings (Certificates and Inspections) (England and Wales) Regulations 2007 or the Home Report if in relation to a residential property in Scotland.
*This is the average speed from the provider with the fastest broadband package available at this postcode. The average speed displayed is based on the download speeds of at least 50% of customers at peak time (8pm to 10pm). Fibre/cable services at the postcode are subject to availability and may differ between properties within a postcode. Speeds can be affected by a range of technical and environmental factors. The speed at the property may be lower than that listed above. You can check the estimated speed and confirm availability to a property prior to purchasing on the broadband provider's website. Providers may increase charges. The information is provided and maintained by Decision Technologies Limited. **This is indicative only and based on a 2-person household with multiple devices and simultaneous usage. Broadband performance is affected by multiple factors including number of occupants and devices, simultaneous usage, router range etc. For more information speak to your broadband provider.
Map data ©OpenStreetMap contributors.







