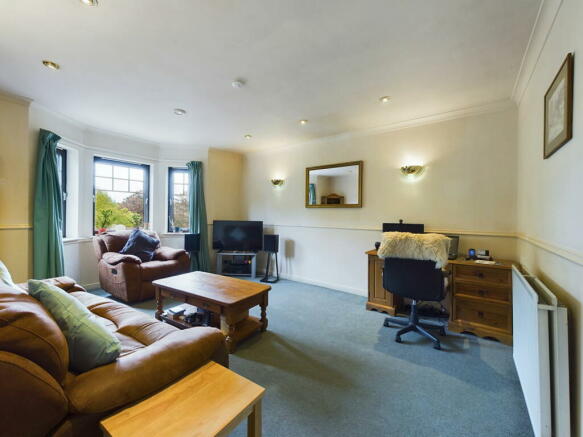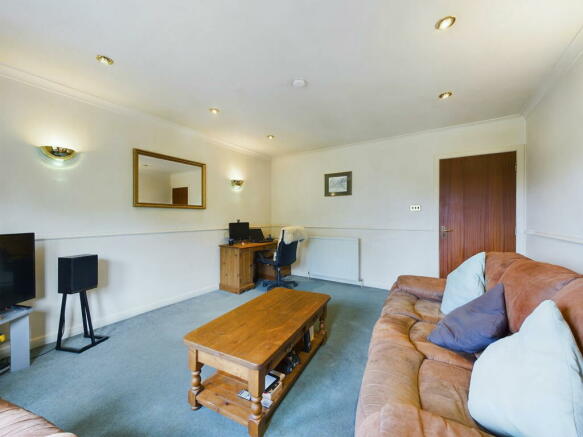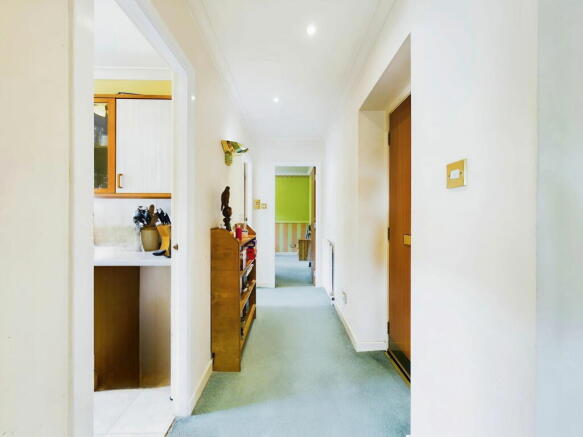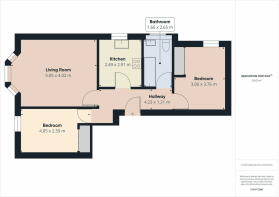5 Cherrybank Gardens, Union Glen. AB11 6FJ

- PROPERTY TYPE
Flat
- BEDROOMS
2
- BATHROOMS
1
- SIZE
Ask agent
- TENUREDescribes how you own a property. There are different types of tenure - freehold, leasehold, and commonhold.Read more about tenure in our glossary page.
Freehold
Key features
- Ref YM0827
- Top Floor with Loft
- 2 Bedrooms
- Gas central heating and Double glazed
- Parking Space through barrier parking
- EPC C
- Council Tax D
- Overlooking park
- Central Location with park views
- Requires modernisation
Description
For sale is this top floor, two-bedroom flat that presents an excellent opportunity for those looking to inject their own style and modernise. Though it requires updating, it's brimming with potential and is ideally suited for couples, sharers, and students.
The property consists of two spacious bedrooms and a single bathroom, offering ample living space. One reception room also provides a comfortable area for relaxation and socialising. The property benefits from gas central heating and double glazing.
Despite its need for modernisation, the flat boasts several unique features. Chief among these is the is and a partly floored loft and private parking facilities, a coveted and invaluable asset in today's market.
The flat is situated in a peaceful location overlooking the nearby park. This, combined with its proximity to local amenities, public transport links, and schools, makes it an ideal choice for those seeking the convenience of city living without compromising on tranquillity.
The property falls under council tax band D and has an EPC rating of C, indicating a moderate level of energy efficiency.
In summary, this two-bedroom flat offers buyers a unique opportunity to put their mark on a property. With its prime location and unique features, it holds great potential to become a charming home or a valuable investment. Viewing is highly recommended to appreciate the possibilities this property has to offer fully.
ROOMS
Communal area
The communal entrance to the top floor flat is well-maintained and welcoming. As you enter, you’ll find a light switch conveniently located at the ground floor, ensuring the area is well-lit for safety and ease of access. The entrance is carpeted, providing a warm and comfortable feel underfoot. Additionally, there’s another light switch just outside the flat, allowing you to illuminate the hallway as you leave your door
Hallway
The hallway is a good size, providing plenty of space to move around comfortably. It features a ceiling light fitting to keep the area well-lit, and a radiator to ensure it’s warm and cosy. There’s also a security entry phone for added safety and convenience. The floor is carpeted, adding a touch of comfort. Additionally, there’s a loft hatch here, offering extra storage space.
Lounge - 4.4m x 4m (14'5" x 13'1")
The lounge is a good size, offering plenty of space for relaxation and entertaining. It features a large bay window that provides a lovely view over Bon Accord Terrace Gardens and your parking space. There’s enough room to accommodate a dining table, making it a versatile space for both lounging and dining. The room is carpeted, adding a cosy touch, and includes a radiator to keep it warm. A light fitting ensures the room is well-lit. Additionally, furniture can be included, making it easy to move in and start enjoying the space right away.
Kitchen - 2.9m x 2.4m (9'6" x 7'10")
The kitchen is bright and cheerful with a range of wall and base units., decorated in warm yellow tones that create a welcoming atmosphere. A window allows natural light to flood the space, enhancing its brightness. It features a stainless steel sink, gas hob and an integrated oven, providing all the essentials for cooking. There’s a light fitting on the ceilingt, and a radiator. The combi boiler is also located here, ensuring efficient heating and hot water. Additionally, there’s ample space for a fridge freezer, making it a practical and functional kitchen.
Bathroom - 1.66m x 2.6m (5'5" x 8'6")
The bathroom is fitted with a classic three-piece white suite, including a sink, a bath with a shower over it, and a WC. A window allows natural light to brighten the space, while a ceiling light ensures it’s well-lit at all times. The room also features a radiator to keep it warm and comfortable.
Bedroom - 3.7m x 3m (12'1" x 9'10")
The bedroom is a good size and would benefit from modern decoration to enhance its appeal. It features a double sliding door mirrored wardrobe, providing ample storage space. A window allows natural light to brighten the room, while a ceiling light ensures it’s well-lit at all times. The room also includes a radiator to keep it warm and comfortable.
Bedroom - 3.3m x 2.5m (10'9" x 8'2")
The second bedroom is also a good size and would benefit from modern decoration to bring it up to date. It features a double sliding door mirrored wardrobe, offering plenty of storage space. A window allows natural light to fill the room, while a ceiling light ensures it’s well-lit. The room includes a radiator to keep it warm and cosy.
Loft
The Loft is part floored and is accessed via a loft ladder.
Outside There is a private allocated parking space.
Property Particulars. Our agent has not tested any services, fittings, and appliances such as central heating, boilers, immersion heaters, gas or electric fires, electrical wiring, security systems, or kitchen appliances. Any purchaser should obtain verification that these items are in good working order through their Solicitor or Surveyor. The Solicitor acting for any purchaser should be asked to confirm full details of the tenure. Our agent and the vendors of the property whose agents they are, give notice that these particulars although believed to be correct, do not constitute any part of an offer or contract, that all statements contained in these particulars as to this property are made without responsibility and are not to be relied upon as statements or representations or warranty whatsoever in relation to this property. Any intending purchaser must satisfy themselves by inspection or otherwise as to the correctness of each of the statements contained in these particulars. Measurements are quoted as room sizes approximately and only intended for general guidance. Buyers are advised to verify all stated dimensions carefully. Land areas are also subject to verification through buyer’s legal advisors. Standard I.D. verification charge payable online by the successful buyers at £30 each.
Brochures
Brochure 1- COUNCIL TAXA payment made to your local authority in order to pay for local services like schools, libraries, and refuse collection. The amount you pay depends on the value of the property.Read more about council Tax in our glossary page.
- Band: D
- PARKINGDetails of how and where vehicles can be parked, and any associated costs.Read more about parking in our glossary page.
- Allocated
- GARDENA property has access to an outdoor space, which could be private or shared.
- Yes
- ACCESSIBILITYHow a property has been adapted to meet the needs of vulnerable or disabled individuals.Read more about accessibility in our glossary page.
- Ask agent
5 Cherrybank Gardens, Union Glen. AB11 6FJ
Add an important place to see how long it'd take to get there from our property listings.
__mins driving to your place
Explore area BETA
Aberdeen
Get to know this area with AI-generated guides about local green spaces, transport links, restaurants and more.
Get an instant, personalised result:
- Show sellers you’re serious
- Secure viewings faster with agents
- No impact on your credit score
Your mortgage
Notes
Staying secure when looking for property
Ensure you're up to date with our latest advice on how to avoid fraud or scams when looking for property online.
Visit our security centre to find out moreDisclaimer - Property reference S1063079. The information displayed about this property comprises a property advertisement. Rightmove.co.uk makes no warranty as to the accuracy or completeness of the advertisement or any linked or associated information, and Rightmove has no control over the content. This property advertisement does not constitute property particulars. The information is provided and maintained by eXp UK, Scotland. Please contact the selling agent or developer directly to obtain any information which may be available under the terms of The Energy Performance of Buildings (Certificates and Inspections) (England and Wales) Regulations 2007 or the Home Report if in relation to a residential property in Scotland.
*This is the average speed from the provider with the fastest broadband package available at this postcode. The average speed displayed is based on the download speeds of at least 50% of customers at peak time (8pm to 10pm). Fibre/cable services at the postcode are subject to availability and may differ between properties within a postcode. Speeds can be affected by a range of technical and environmental factors. The speed at the property may be lower than that listed above. You can check the estimated speed and confirm availability to a property prior to purchasing on the broadband provider's website. Providers may increase charges. The information is provided and maintained by Decision Technologies Limited. **This is indicative only and based on a 2-person household with multiple devices and simultaneous usage. Broadband performance is affected by multiple factors including number of occupants and devices, simultaneous usage, router range etc. For more information speak to your broadband provider.
Map data ©OpenStreetMap contributors.




