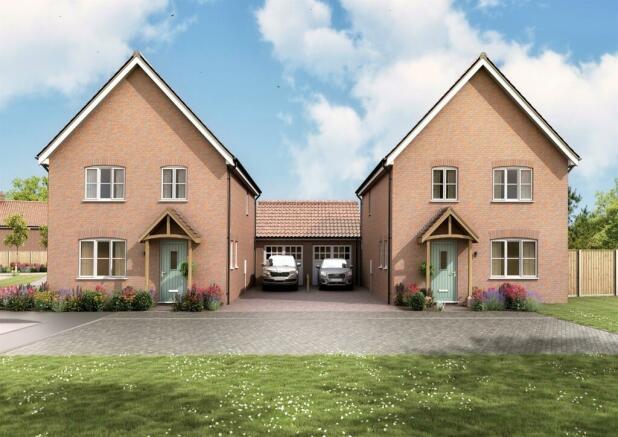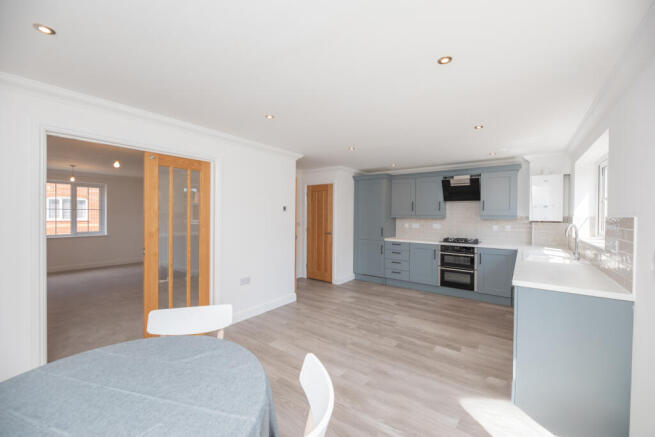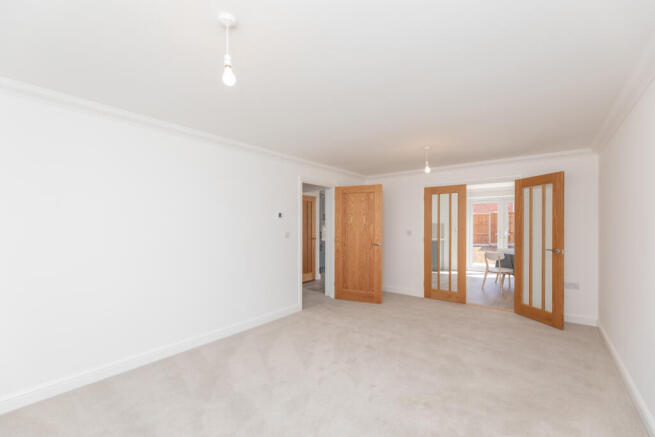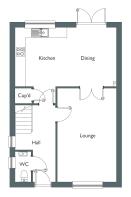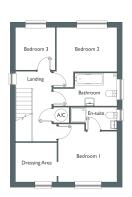Norwich Road, Yaxham, Dereham
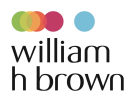
- PROPERTY TYPE
Detached
- BEDROOMS
3
- BATHROOMS
2
- SIZE
Ask agent
- TENUREDescribes how you own a property. There are different types of tenure - freehold, leasehold, and commonhold.Read more about tenure in our glossary page.
Freehold
Key features
- Exclusive Builder, Executive Home!
- Brand New 3 Bedroom (potential for 4th bedroom) Detached Family-Sized House
- Customize Your Very Own Fully Integrated Modern Kitchen With Neff Appliances
- Save On Your Bills With Energy Efficient Living
- Provisions In Place For EV Charging
- Master Bedroom With En Suite And Dressing Area
- South Facing Garden, Providing Prolonged Sun Through The Day
- Single Garage And Additional Off Road Parking
Description
SUMMARY
Plot 14 is a brand new 3 bedroom detached house, located within this executive village development. Offering an 18' lounge, open-plan kitchen/dining room, master bedroom en suite facilities, South-facing rear garden, off-road parking & single garage.
DESCRIPTION
William H Brown are delighted to present Mill Fields, a fine collection of high specification 2, 3 & 4 bedroom family homes from the hugely respected local developer Badger Building.
Situated just 2 miles from the thriving market town of Dereham, each new home here has been thoughtfully designed to offer an enviable balance of contemporary, modern living within an idyllic country village setting.
As we've come to expect from Badger Building, each individual new home on Mill Fields will be finished to an exceptional standard and will come complete with a full 10 year Buildmark Warranty.
Call us now to arrange an appointment!
The Accommodation
Entrance Hall
Door to front, stairs rising to first floor landing, underfloor heating.
Cloakroom
WC, hand wash basin, underfloor heating and uPVC window to side aspect.
Lounge 11' 5" x 18' 2" ( 3.48m x 5.54m )
uPVC window to front aspect, underfloor heating, double doors opening to kitchen/dining room.
Kitchen/Dining Room 19' 8" x 11' 5" ( 5.99m x 3.48m )
uPVC window to rear aspect, a generous range of wall and base units with worktops and tiled splashback, inset stainless steel sink and drainer, Neff stainless steel double oven, gas hob, extractor, integrated dishwasher and fridge freezer, underfloor heating, under stairs storage cupboard, French doors opening to the rear garden.
First Floor Landing
uPVC window to side aspect, airing cupboard, radiator.
Master Bedroom 11' 4" x 9' 10" ( 3.45m x 3.00m )
uPVC window to front aspect, radiator, door opening to en suite shower room, opening to dressing area.
Dressing Area 8' x 7' 7" ( 2.44m x 2.31m )
uPVC window to front aspect, radiator.
En Suite
uPVC window to side aspect, shower enclosure fitted with Mira thermostatically controlled shower including drencher head, WC, hand wash vanity, towel warmer radiator.
Bedroom 2 11' 8" x 8' 7" ( 3.56m x 2.62m )
uPVC window to rear aspect, radiator.
Bedroom 3 7' 8" x 8' 3" ( 2.34m x 2.51m )
uPVC window to rear aspect, radiator.
Bathroom
uPVC window to side aspect, bath with shower mixer taps, WC, hand wash vanity, towel warmer radiator.
Outside
Single garage, off street parking, driveway to be finished with block paviour, paving slab patio, turfed or planted front garden, external tap.
Benefits Of A Badger Home
ENERGY EFFICIENCY
With ever rising fuel costs why not reduce your utility bills with the
following energy efficient features:
• High efficiency air source heat pumps for heating and hot water
• Heating systems controlled with thermostatic radiator valves and zoned underfloor heating thermostats
• High performance double glazed windows and doors.
• 450mm (18”) thick multi-layered fibreglass insulation quilt to roof space.
• High performance insulation to cavity walls.
• High performance insulation to ground floors.
• Low energy lighting to all rooms.
Compare this to your existing home and realise the benefits!
EXCEPTIONAL BUILD QUALITY AND DESIGN
We employ expert local craftsmen using the highest quality building materials.
Our construction techniques are constantly being developed and refined.
OUTSTANDING SPECIFICATION
Take a look at a our impressive range of features all included as standard.
ADD YOUR PERSONAL TOUCHES
Choice of kitchen units, wall tiling and general finishes - subject to
stage of construction.
HELPFUL PROFESSIONAL STAFF
Our friendly, knowledgeable staff offer you well informed assistance
and guidance when required.
EXCELLENT SECURITY FEATURES
Keeping your home safe and secure with multi point locking to front
and rear doors, intruder alarms and external lighting to both the front
and rear of the property.
MINIMAL EXTERNAL MAINTENANCE
Using PVCu windows, guttering, fascia and bargeboards minimising
maintenance for years to come.
TEN YEAR NEW BUILD STRUCTURAL WARRANTY
Giving you complete peace of mind.
CONTINUED AFTER SALES CARE
Provided by our dedicated team of on site staff.
Agents Note
The artist impression of the front of the house is for illustrative purposes only and all measurements and floorplans shown are approximate and given as a guide only. The specification is meant as a guide, some items may vary from plot to plot. Please note that some images provided may be of a different development or previously completed show home, and may not be images of this specific plot. Please check with the sales negotiator for further details.
There will be an annual management charge of approximately £264.13 to cover the upkeep and maintenance of the specified shared areas within the development.
Agents Note
Please be advised the actual postcode for this home is NR19 1FX.
Epc Rating
Predicted B
Location
Yaxham is a small rural village situated in the heart of Norfolk. The village is located about sixteen miles to the west of Norwich and two miles south east of the nearest market town, Dereham. There is a modern village hall with excellent facilities for a variety of functions. The adjacent Jubilee Playing Field where Yaxham Football team plays is also the venue for car boot sales and occasional outside fetes and dog shows. There is also a young children's' play area with swings and climbing frame.
There are regular bus services to all the nearby towns and villages, together with a fantastic route into Norwich City centre. Dereham boasts many sport and leisure activities including Dereham Leisure Centre, which incorporates a full gymnasium, modern pool and indoor bowls. There is also a friendly and sociable golf club located off the well regarded Quebec Road. Rail and steam enthusiasts can admire the rolling stock and ride on vintage trains at the Dereham Station, operated by the Mid-Norfolk Railway Preservation Trust. And just a short walk away, Dereham Windmill features a holographic miller and cosy tea rooms. Dereham Memorial Hall has a very varied programme of shows and events all year round.
DIRECTIONS
Sat Nav Postcode: NR19 1FX
What3words ///regrowth.toolbar.corner
1. MONEY LAUNDERING REGULATIONS: Intending purchasers will be asked to produce identification documentation at a later stage and we would ask for your co-operation in order that there will be no delay in agreeing the sale.
2. General: While we endeavour to make our sales particulars fair, accurate and reliable, they are only a general guide to the property and, accordingly, if there is any point which is of particular importance to you, please contact the office and we will be pleased to check the position for you, especially if you are contemplating travelling some distance to view the property.
3. The measurements indicated are supplied for guidance only and as such must be considered incorrect.
4. Services: Please note we have not tested the services or any of the equipment or appliances in this property, accordingly we strongly advise prospective buyers to commission their own survey or service reports before finalising their offer to purchase.
5. THESE PARTICULARS ARE ISSUED IN GOOD FAITH BUT DO NOT CONSTITUTE REPRESENTATIONS OF FACT OR FORM PART OF ANY OFFER OR CONTRACT. THE MATTERS REFERRED TO IN THESE PARTICULARS SHOULD BE INDEPENDENTLY VERIFIED BY PROSPECTIVE BUYERS OR TENANTS. NEITHER SEQUENCE (UK) LIMITED NOR ANY OF ITS EMPLOYEES OR AGENTS HAS ANY AUTHORITY TO MAKE OR GIVE ANY REPRESENTATION OR WARRANTY WHATEVER IN RELATION TO THIS PROPERTY.
Brochures
PDF Property ParticularsFull Details- COUNCIL TAXA payment made to your local authority in order to pay for local services like schools, libraries, and refuse collection. The amount you pay depends on the value of the property.Read more about council Tax in our glossary page.
- Band: TBC
- PARKINGDetails of how and where vehicles can be parked, and any associated costs.Read more about parking in our glossary page.
- Yes
- GARDENA property has access to an outdoor space, which could be private or shared.
- Yes
- ACCESSIBILITYHow a property has been adapted to meet the needs of vulnerable or disabled individuals.Read more about accessibility in our glossary page.
- Ask agent
Energy performance certificate - ask agent
Norwich Road, Yaxham, Dereham
Add your favourite places to see how long it takes you to get there.
__mins driving to your place
Your mortgage
Notes
Staying secure when looking for property
Ensure you're up to date with our latest advice on how to avoid fraud or scams when looking for property online.
Visit our security centre to find out moreDisclaimer - Property reference DRM116824. The information displayed about this property comprises a property advertisement. Rightmove.co.uk makes no warranty as to the accuracy or completeness of the advertisement or any linked or associated information, and Rightmove has no control over the content. This property advertisement does not constitute property particulars. The information is provided and maintained by William H. Brown, Dereham. Please contact the selling agent or developer directly to obtain any information which may be available under the terms of The Energy Performance of Buildings (Certificates and Inspections) (England and Wales) Regulations 2007 or the Home Report if in relation to a residential property in Scotland.
*This is the average speed from the provider with the fastest broadband package available at this postcode. The average speed displayed is based on the download speeds of at least 50% of customers at peak time (8pm to 10pm). Fibre/cable services at the postcode are subject to availability and may differ between properties within a postcode. Speeds can be affected by a range of technical and environmental factors. The speed at the property may be lower than that listed above. You can check the estimated speed and confirm availability to a property prior to purchasing on the broadband provider's website. Providers may increase charges. The information is provided and maintained by Decision Technologies Limited. **This is indicative only and based on a 2-person household with multiple devices and simultaneous usage. Broadband performance is affected by multiple factors including number of occupants and devices, simultaneous usage, router range etc. For more information speak to your broadband provider.
Map data ©OpenStreetMap contributors.
