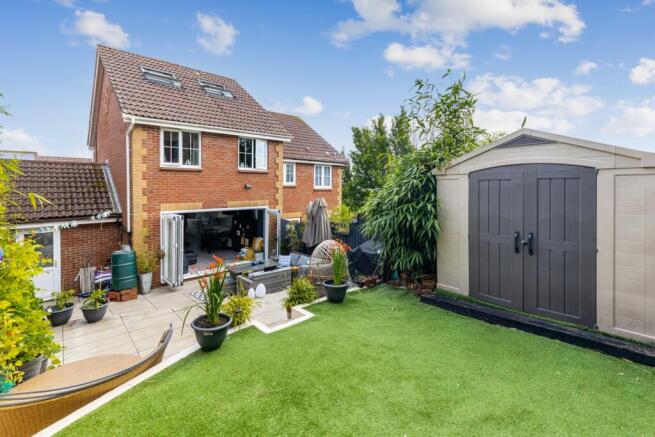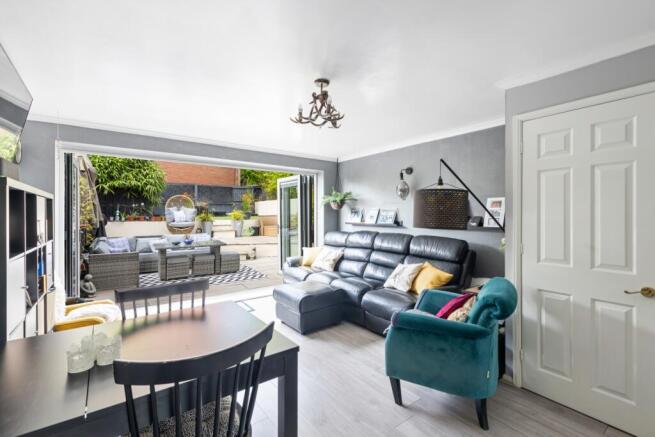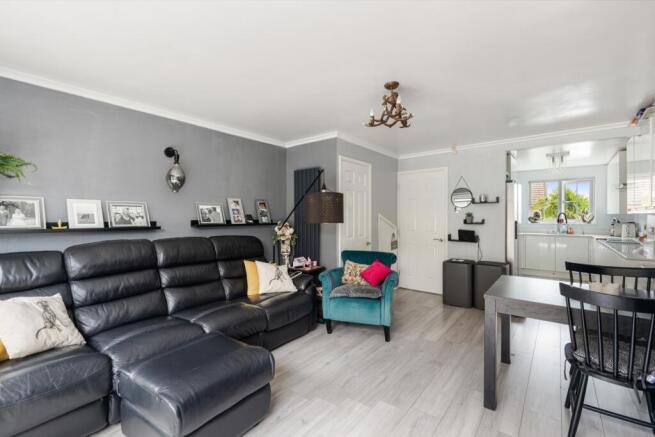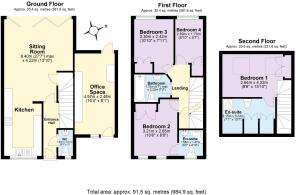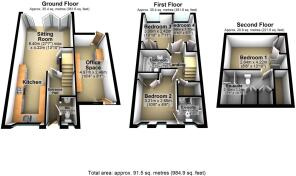Shearwater Drive, Torquay

- PROPERTY TYPE
Semi-Detached
- BEDROOMS
4
- BATHROOMS
3
- SIZE
Ask agent
- TENUREDescribes how you own a property. There are different types of tenure - freehold, leasehold, and commonhold.Read more about tenure in our glossary page.
Freehold
Key features
- Electric car charging point
- Solar panels
- Converted garage - ideal office or business space from home
- 1 bathroom and 2 en-suites
- Contemporary décor throughout
- Excellent transport links
- Generous low maintenance garden
- Popular Willows location
- Local pub and amenities within walking distance
- Primary and secondary schools within easy reach
Description
Sitting in an elevated position, the front of this property is made up of a tarmac driveway offering plenty of parking and an electric car charging point, a low maintenance front artificial grass area and a handful of steps to the front door. As you enter the property, you will find a useful WC and basin to your right and the stairs to the first floor adjacent to this. In front of you is the living area, a spacious and contemporary space which is flooded with light thanks to the bifolding doors spanning the entire width of the room. The living area is adorned with a contrasting white and grey décor, finished with a soft grey flooring. A useful under-stair cupboard is accessible from here, maximising the space.
The kitchen flows from the living area, offering a seamless transition from cooking to dining to entertaining. The kitchen is a wonderfully modern, sleek space, offering white gloss cupboard units and the soft grey flooring continuing from the living area. A mid height oven is complemented by an induction hob opposite, and the sink sits below the window to the front of the property, so you can watch the world go by while washing up.
From the kitchen, through the living room and out into the garden, you will be impressed by its expansive tiled area which is spread across two levels. This space is perfect for al fresco dining, a barbecue, or enjoying the sun. The garden is enclosed with mature trees and hedges, and a further level has been laid to artificial grass, providing a perfect area for playing or enjoying the sunshine. There is also plenty of space for garden storage.
A door from the garden also allows access to the converted garage, which is now a valuable space for use as a further reception area, workshop, study, or an opportunity to run a business from home. A door at the front of the property from here allows for full access to both the front and the back.
Heading upstairs to the first floor, the stairs curve around to reveal two bedrooms to your right, the main bathroom in front of you, a further bedroom to the left and stairs leading to the top floor. The bathroom is decorated with a combination of soft grey with white tile features, with ornate patterned flooring. There is a full-size bath with shower above, a white WC and basin, with ample space for storage beneath.
The largest bedroom on this floor overlooks the front of the property, and benefits from a soft grey carpet and wallpapered feature wall. A generous en suite shower room offers an enclosed shower, white WC and basin, and is decorated with floor to ceiling dark grey tiles. This bedroom also benefits from a built-in wardrobe.
The second bedroom on this floor is also a great size, and is decorated with a vivid green and striking artwork wall. Built-in storage maximises the space here. The third bedroom on this floor is adjacent, decorated in light, neutral colours, and would make a perfect child's bedroom, study or hobby room.
Upstairs to the top floor, a wonderful sanctuary awaits, with stunning sloped ceilings with roof windows, recessed lighting for a relaxed atmosphere, and delicate grey décor dotted among the white, providing a peaceful space. A further en suite benefits from an attractive sloped ceiling, two useful built-in storage cupboards, an enclosed shower and white WC/basin unit.
Sitting/Dining Room
8.4m x 4.22m - 27'7" x 13'10"
Inclusive of kitchen area
WC
1.6m x 0.91m - 5'3" x 2'12"
Office
4.97m x 2.46m - 16'4" x 8'1"
Bedroom 1
2.64m x 4.22m - 8'8" x 13'10"
Ensuite Shower Room
2.15m x 3.24m - 7'1" x 10'8"
Bedroom 2
3.21m x 2.65m - 10'6" x 8'8"
Ensuite Shower Room
1.58m x 1.47m - 5'2" x 4'10"
Bathroom
1.7m x 2.22m - 5'7" x 7'3"
Bedroom 3
3.3m x 2.42m - 10'10" x 7'11"
Bedroom 4
2.69m x 1.7m - 8'10" x 5'7"
- COUNCIL TAXA payment made to your local authority in order to pay for local services like schools, libraries, and refuse collection. The amount you pay depends on the value of the property.Read more about council Tax in our glossary page.
- Band: D
- PARKINGDetails of how and where vehicles can be parked, and any associated costs.Read more about parking in our glossary page.
- Yes
- GARDENA property has access to an outdoor space, which could be private or shared.
- Yes
- ACCESSIBILITYHow a property has been adapted to meet the needs of vulnerable or disabled individuals.Read more about accessibility in our glossary page.
- Ask agent
Shearwater Drive, Torquay
Add an important place to see how long it'd take to get there from our property listings.
__mins driving to your place
Explore area BETA
Torquay
Get to know this area with AI-generated guides about local green spaces, transport links, restaurants and more.
Get an instant, personalised result:
- Show sellers you’re serious
- Secure viewings faster with agents
- No impact on your credit score
Your mortgage
Notes
Staying secure when looking for property
Ensure you're up to date with our latest advice on how to avoid fraud or scams when looking for property online.
Visit our security centre to find out moreDisclaimer - Property reference 10539755. The information displayed about this property comprises a property advertisement. Rightmove.co.uk makes no warranty as to the accuracy or completeness of the advertisement or any linked or associated information, and Rightmove has no control over the content. This property advertisement does not constitute property particulars. The information is provided and maintained by EweMove, Covering South West England. Please contact the selling agent or developer directly to obtain any information which may be available under the terms of The Energy Performance of Buildings (Certificates and Inspections) (England and Wales) Regulations 2007 or the Home Report if in relation to a residential property in Scotland.
*This is the average speed from the provider with the fastest broadband package available at this postcode. The average speed displayed is based on the download speeds of at least 50% of customers at peak time (8pm to 10pm). Fibre/cable services at the postcode are subject to availability and may differ between properties within a postcode. Speeds can be affected by a range of technical and environmental factors. The speed at the property may be lower than that listed above. You can check the estimated speed and confirm availability to a property prior to purchasing on the broadband provider's website. Providers may increase charges. The information is provided and maintained by Decision Technologies Limited. **This is indicative only and based on a 2-person household with multiple devices and simultaneous usage. Broadband performance is affected by multiple factors including number of occupants and devices, simultaneous usage, router range etc. For more information speak to your broadband provider.
Map data ©OpenStreetMap contributors.
