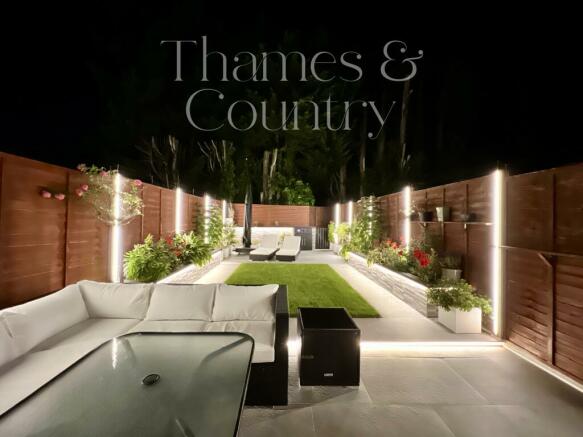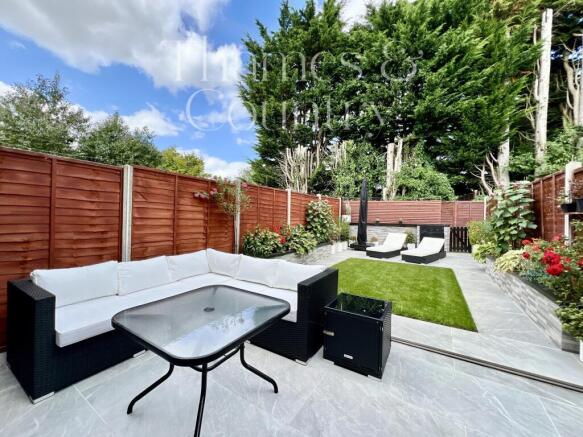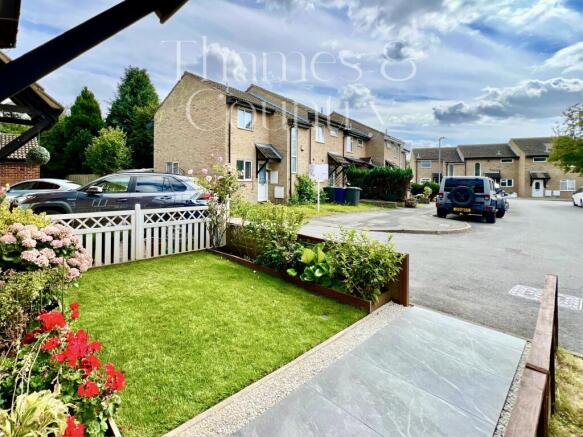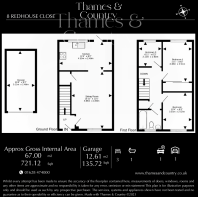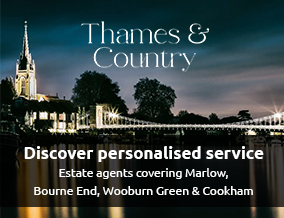
Redhouse Close, High Wycombe, Buckinghamshire

- PROPERTY TYPE
Terraced
- BEDROOMS
3
- BATHROOMS
1
- SIZE
721 sq ft
67 sq m
- TENUREDescribes how you own a property. There are different types of tenure - freehold, leasehold, and commonhold.Read more about tenure in our glossary page.
Freehold
Key features
- Impeccably presented 856 sq ft 3 bedroom & Garage two-storey terraced home in desirable Cressex location
- Ground floor featuring spacious lounge-diner with under-stairs storage
- Contemporary Magnet kitchen with high-gloss cabinets and integrated appliances, Three levels of remote-controlled LED lighting in kitchen for ambiance
- First floor comprising spacious landing area, two large double bedrooms and one versatile smaller bedroom/office
- Fully tiled family bathroom with power shower over the bathtub
- Exquisitely landscaped rear garden with Italian grey porcelain tiles and bespoke LED lighting
- Separate garage with loft, power, remote-controlled electric door, and water storage system
- Fully boarded loft space in with ladder, lighting, and power for additional storage
- Double-glazed throughout with high-quality internal and external finishes
- Convenient location within walking distance of schools, shops, and transport links, Ideal for both families and commuters, with easy access to M40/A404 and rail services to London
Description
On approach to the property, your first impression is well met by the impressive front garden, grey porcelain tiled path and mature flower beds. Followed by the welcoming entrance that leads to showcase a spacious lounge-diner with convenient under-stairs storage, flowing seamlessly into a contemporary Magnet kitchen and white marble effect floor tiles. This culinary haven boasts white high-gloss handleless cabinets, contrasting matt black worktops, and integrated appliances, induction hob and self-cleaning oven, dishwasher and microwave . The kitchen's ambiance is enhanced by three levels of remote-controlled LED strip lighting.
Ascend to the first floor to find two generously sized double bedrooms and a versatile third bedroom, ideal as a home office or guest room. The primary bedroom benefits from stylish built wardrobes with sliding mirrored doors and views of the back garden. The wardrobe has a movement detector which automatically turns on bright LED lighting inside the wardrobe, with plenty of hanging rails, shoe rails, shelving and storage inside. There are dimmable wall lights and cabled area for wall mounted TV. Telephone socket.
The family bathroom, fully tiled from floor to ceiling, offers a power shower over the bathtub and modern fixtures. For additional storage, a fully boarded loft space with a ladder, lighting, and power is accessible.
Step outside to discover the true jewel of this property, a meticulously landscaped rear garden, extremely private and quiet. Recently renovated to an exceptional standard, it features luxurious Italian grey porcelain tiles, creating a stunning patio near the house and an additional sun-trap area at the rear together both ends frame the lush green grass area in the middle of this oasis, the well-maintained central lawn is flanked by raised flower beds, while bespoke LED lighting along fence posts, under raised bed toppers, and the back wall shelf transforms this space into a magical evening retreat.
This property further benefits from a one car garage in a separate block, featuring power, remote-controlled electric door, ceramic floor tiles, and a water storage system. The garage has a pitched roof giving further storage in the loft area and a fitted work bench.
Location is situated within walking distance of grammar schools, retail outlets, and excellent transport links including the M40/A404/M4 and frequent rail service to London Marylebone, this home offers the perfect blend of comfort, style, and convenience.
Note
This property is "Legally Prepared" - Thames & Country has collated the documents for the draft contract. Any potential buyer can request these from us, prior to offering. The pack includes Legal Title, Official copy of the Register Title (Property Deeds) Title Plan, Seller's Protocol Forms (Property Information forms) TA6, TA10, Warranties, Guarantees, Planning permission and Building control certificates, Estate or Lease Management packs, Property details and EPC. We endeavour to supply as much of this as we can in our pack.
This seller of this property requires a ‘Reservation Agreement’ to show their commitment to protect any serious buyer while proceeding to exchange of contracts. More info on request.
Brochures
Brochure of 8 Redhouse Close- COUNCIL TAXA payment made to your local authority in order to pay for local services like schools, libraries, and refuse collection. The amount you pay depends on the value of the property.Read more about council Tax in our glossary page.
- Band: C
- PARKINGDetails of how and where vehicles can be parked, and any associated costs.Read more about parking in our glossary page.
- Garage en bloc
- GARDENA property has access to an outdoor space, which could be private or shared.
- Front garden,Back garden
- ACCESSIBILITYHow a property has been adapted to meet the needs of vulnerable or disabled individuals.Read more about accessibility in our glossary page.
- Ask agent
Redhouse Close, High Wycombe, Buckinghamshire
Add an important place to see how long it'd take to get there from our property listings.
__mins driving to your place
Your mortgage
Notes
Staying secure when looking for property
Ensure you're up to date with our latest advice on how to avoid fraud or scams when looking for property online.
Visit our security centre to find out moreDisclaimer - Property reference TMQ-19752031. The information displayed about this property comprises a property advertisement. Rightmove.co.uk makes no warranty as to the accuracy or completeness of the advertisement or any linked or associated information, and Rightmove has no control over the content. This property advertisement does not constitute property particulars. The information is provided and maintained by Thames & Country, Marlow. Please contact the selling agent or developer directly to obtain any information which may be available under the terms of The Energy Performance of Buildings (Certificates and Inspections) (England and Wales) Regulations 2007 or the Home Report if in relation to a residential property in Scotland.
*This is the average speed from the provider with the fastest broadband package available at this postcode. The average speed displayed is based on the download speeds of at least 50% of customers at peak time (8pm to 10pm). Fibre/cable services at the postcode are subject to availability and may differ between properties within a postcode. Speeds can be affected by a range of technical and environmental factors. The speed at the property may be lower than that listed above. You can check the estimated speed and confirm availability to a property prior to purchasing on the broadband provider's website. Providers may increase charges. The information is provided and maintained by Decision Technologies Limited. **This is indicative only and based on a 2-person household with multiple devices and simultaneous usage. Broadband performance is affected by multiple factors including number of occupants and devices, simultaneous usage, router range etc. For more information speak to your broadband provider.
Map data ©OpenStreetMap contributors.
