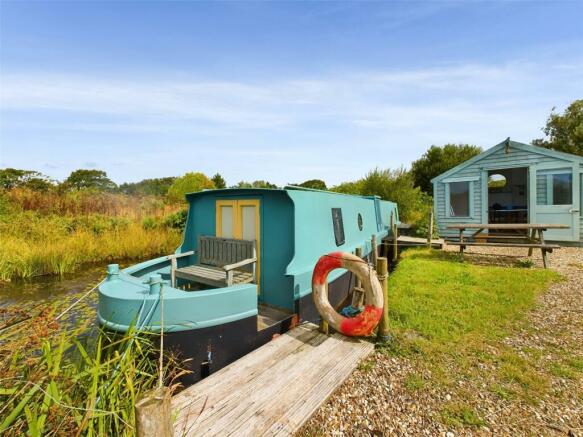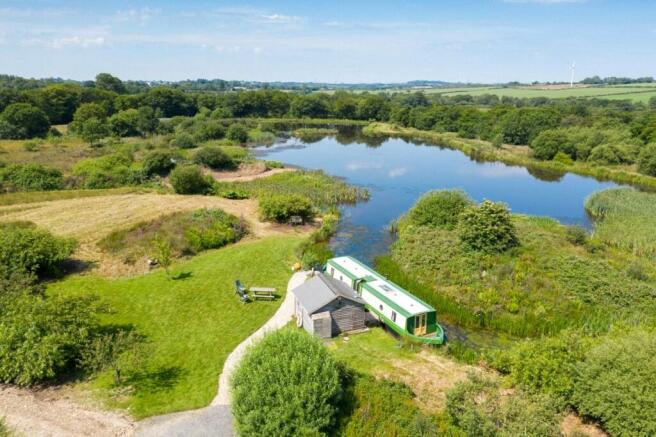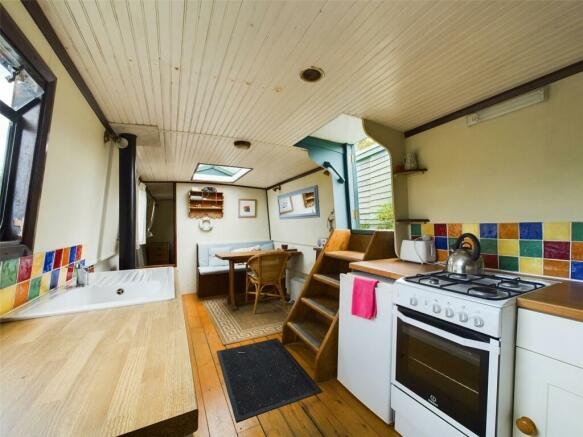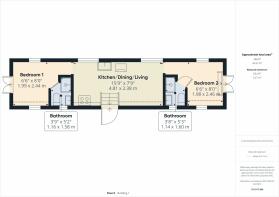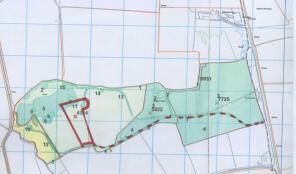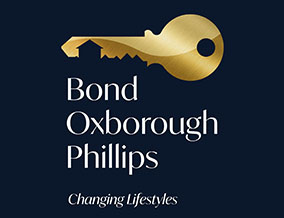
Holsworthy

- BEDROOMS
2
- BATHROOMS
2
- SIZE
Ask agent
- TENUREDescribes how you own a property. There are different types of tenure - freehold, leasehold, and commonhold.Read more about tenure in our glossary page.
Freehold
Key features
- RARE AND UNIQUE OPPORTUNITY
- 2 BEDROOM WIDE BEAM BARGE
- HOLIDAY LET RESTRICTED - 365 DAY USAGE
- QUIET AND UNSPOILT SETTING
- ABUNDANCE OF WILDLIFE
- GREAT LINKS TO HOLSWORTHY AND THE NORTH CORNISH COASTLINE
- INCOME POTENTIAL OR PRIVATE HOLIDAY RETREAT
Description
THE BOAT
This static "house boat" with its 10mm steel hull was built by the highly respected "Morvoren Sea Craft" of Penryn in Cornwall. It is moored on the south side of the lake alongside a small jetty and perfectly complimented by its pine clad summer house offering a great space for further relaxation/storage. The boat sleeps 4 in 2 en-suite cabins and the current layout is illustrated in the floor plan. Whilst a lot of us may be familiar with the narrow boat, it is worth noting that "Swallow Tail" has a much wider beam of some 10ft and 6’6” headroom, providing a very comfortable living space. Great care and attention has gone into the supply of the services with water, electricity and gas all supplied direct from the summerhouse. There are no storage tanks onboard. The boat is supplied with mains water, instant hot water from the gas boiler and waste-water drainage to a "Klargester" septic tank. There is a combination of mains electricity and 12v lighting onboard. The kitchen/galley has a standard under-counter fridge, gas cooker and deep ceramic sink. The salon is fitted with a cast iron wood stove which provides a generous heat throughout the boat. There is also the added addition of a VW T2 camper on site that, with refurbishment, would provide additional double sleeping accommodation.
THE ENVIRONMENT AND THE SURROUNDINGS
The 3 acre lake at Blagdon Water is one of the most picturesque and well established waters we have ever seen in the locality. It is a natural haven for bird life and the whole site of some 35 acres is a slice of totally unspoilt countryside. It has been most sympathetically maintained and managed over the years and we can highly recommend it to the most discerning of purchasers who are looking to escape the hustle and bustle of modern day life and also appreciate the unspoilt natural habitat.
A new stone drive provides an excellent approach to the boat and summer house and the gently sloping grounds of 1.75 acres include a nice stretch of lakeside bank.
Directions
From Holsworthy proceed on the A3072 for approximately 2 miles, and upon reaching Anvil Corner turn left signed Cookbury/Thornbury. Follow this road for about 0.5 miles where the entrance to Blagdon Water will be found on your left hand side with a nameplate displayed.
The Wide beam Barge - Swallow Tail
The barge was initially built by Morvoron Seacraft in Cornwall in 2006 and has only ever been moored at Blagdon Water. The vessel is 16.25 metres long by 2.75 metre wide. The barge is divided up into an open plan living/dining/kitchen area, with 2 double bedroom, each with an ensuite shower room. Whilst a lot of us may be familiar with the narrow boat, it is worth noting that "Swallow Tail" has a much wider beam of some 10ft and 6’6” headroom, providing a very comfortable living space. Great care and attention has gone into the supply of the services with water, electricity and gas all supplied direct from the summerhouse. There are no storage tanks onboard. The boat is supplied with mains water, instant hot water from the gas boiler and waste-water drainage to a "Klargester" septic tank. There is a combination of mains electricity and 12v lighting onboard. The kitchen/galley has a standard under-counter fridge, gas cooker and deep ceramic sink. The salon is fitted with a (truncated)
The Lake
The lake is a nature sanctuary and therefore can’t be used for swimming or any other water based activities. The lake is there to preserve the native wildlife and in particular the nesting birds. The lake is fed by rainwater and run off/drainage from the surrounding land. Within the lake there is a good stock of Rainbow Trout, and the boat owner has fishing rights.
Open plan Kitchen/Dining/Living Room
15' 9" x 7' 9"
Kitchen Area: Fitted with a range of base units with work surfaces over, incorporating a ceramic sink drainer unit with mixer tap. Space for gas oven, 4 ring gas hob and under counter fridge. Dining/Living area: Ample room for dining table and chairs. Feature wood burning stove. Window to side elevation overlooking the lake.
Bedroom 1
8' 0" x 6' 6"
Light and airy double bedroom with windows to side elevations overlooking the adjoining land and lake. Double doors lead to a rear viewing deck.
Ensuite Shower Room
5' 2" x 3' 9"
A fitted suite comprising shower cubicle, wall hung sink with mirror over and WC. Cicular frosted window to side elevation.
Bedroom 2
8' 0" x 6' 6"
Currently set up as a twin bedroom but alternatively could also be used as a double bedroom if required. Windows to side elevation, overlooking the adjoining land and lake.
Ensuite Shower Room
5' 3" x 3' 8"
A fitted suite comprising shower cubicle, wall hung sink and WC. Frosted window to side elevation.
Outside
The wide beam barge is accessed via a long private drive which is shared between the main house and the other 3 holiday lets set around the lake. A single track from the shared lane leads to an extensive parking area for up to 5/6 vehicles. The barge is moored on the lake and is complimented by approx. 1.75 acres. The adjoining land is principally laid to lawn and decorated with a variety of flowers and shrubs. Within the grounds, there is useful boat house which has electric connected to it, this is a great space to store equipment. A campervan shell has also been added to the site as overflow accommodation. Due to the size of the plot, there is potential to add further accommodation to the site, subject to gaining the necessary planning consents.
VW Campervan
The VW campervan is included in the sale, it is used as overflow accommodation and doesnt currently have an engine or gearbox fitted.
Wooden Boat House
11' 0" x 10' 7"
The boat house provides the perfect space to store all necessary equipment and has the added benefit of power connected. There is a 12V battery system for the lighting on the vessel, water heater and gas supply are also housed at the rear of the boat house.
Services
The Barge has a water, electric and gas connected. Shared private drainage via a septic tank (not on Swallow Tails land).
AGENTS NOTE 1
Original Planning Permission Reference: 1/1999/2005/COU “The Premises shall be used for holiday accommodation only and for no other purposes (including any purpose in Class C3 of the Schedule to the Town and Country Planning (Use Classes) order 1987, or in any provision equivalent to that class in any Statutory Instrument for revoking and re-enacting that order).” - Application No: 1/1999/2005/COU. / ."
AGENTS NOTE 2
Average rental income is £15,000 per annum between April & October with almost 50% being generated during the ten weeks of the high season.
Maintenance
Maintenace on the barge is required every 7 to 8 years, this required the boat to be lifted from the lake for the hull to be cleaned and repainted. This is normally done is conjuction with the other vessals onsite to keep cost down. Every couple of years it is benefical to touch up the waterline, this can be done easily by adding weights to the hull to to tilt the vessel for access.
Tenure
Freehold. The mooring for the boat is included in the freehold.
Holiday let Restriction
The barge has a holiday let restriction attached to it. There is no restriction on how long the barge is used for during the year and is available to use 365 day of the year if wanted. The barge cannot be used as a main/permanent residence. If you would like to change the use of the barge, you would need to speak to the local planning authority (Torridge District Council).
Brochures
Particulars- COUNCIL TAXA payment made to your local authority in order to pay for local services like schools, libraries, and refuse collection. The amount you pay depends on the value of the property.Read more about council Tax in our glossary page.
- Band: TBC
- PARKINGDetails of how and where vehicles can be parked, and any associated costs.Read more about parking in our glossary page.
- Yes
- GARDENA property has access to an outdoor space, which could be private or shared.
- Yes
- ACCESSIBILITYHow a property has been adapted to meet the needs of vulnerable or disabled individuals.Read more about accessibility in our glossary page.
- Ask agent
Energy performance certificate - ask agent
Holsworthy
Add your favourite places to see how long it takes you to get there.
__mins driving to your place



LOCAL KNOWLEDGE - NATIONAL STRENGTH !
The Company
Bond Oxborough Phillips is an established local company with over 20 years experience in selling property in North Devon and North Cornwall. Throughout our network of offices we are able to offer a complete property service which includes Residential Sales, Property Management and Lettings, Auctions, New Homes and Development.
Our extensive knowledge and experience of the local property market enables us to provide a professional and efficient service combined by a proactive marketing campaign.
Staff
All members of our negotiating teams are highly motivated and experienced in the local market. Our experience in our field enables us to advise clients on all aspects of buying and selling property. We recognise the importance of high standards of customer care and our constantly striving to improve our service.
Coverage
An extensive regional marketing campaign, a national network of over 250 offices, a London office and extensive website marketing enable us to provide unrivalled coverage of your property.
Presentation
We understand that first impressions of a property are all important. We place extreme emphasis on the presentation and quality of the sales brochure. Using the latest digital technology we produce high quality full colour particulars which always include a floor plan. Experience has shown us that a good presentation will increase viewing rates.
Properties
We are delighted to be instructed to sell all types of residential and commercial property. Our register currently includes Luxury Waterside Apartments, interesting Period Townhouses, a wide selection of Bungalows, Character Cottages, Executive style Houses, Barn Conversions, Holiday Chalets and Off-plan Developments. Through our specialist Select & Prestige department we are also able to offer a bespoke marketing service for highly individual properties.
Keeping you informed
As part of our service, we guarantee to give all important feedback on every viewing. Our Customer Care Co-Ordinator will provide regular summary and reports covering all aspects of our marketing campaign. Regular contact and discussion with our clients enables us to achieve a stress free and smooth sale.
Prominent and highly visible offices
Largest window display in the town
7 day opening - extended opening hours including Bank Holidays
Dedicated and experienced staff
Immediate telephone marketing
Extensive newspaper advertising
Maximum website exposure
Weekly property updates
Accompanied viewings
Guaranteed viewing feedback
Regular marketing reports and reviews
Comprehensive property brochures
Informative floorplans
Your mortgage
Notes
Staying secure when looking for property
Ensure you're up to date with our latest advice on how to avoid fraud or scams when looking for property online.
Visit our security centre to find out moreDisclaimer - Property reference HOS220119. The information displayed about this property comprises a property advertisement. Rightmove.co.uk makes no warranty as to the accuracy or completeness of the advertisement or any linked or associated information, and Rightmove has no control over the content. This property advertisement does not constitute property particulars. The information is provided and maintained by Bond Oxborough Phillips, Holsworthy. Please contact the selling agent or developer directly to obtain any information which may be available under the terms of The Energy Performance of Buildings (Certificates and Inspections) (England and Wales) Regulations 2007 or the Home Report if in relation to a residential property in Scotland.
*This is the average speed from the provider with the fastest broadband package available at this postcode. The average speed displayed is based on the download speeds of at least 50% of customers at peak time (8pm to 10pm). Fibre/cable services at the postcode are subject to availability and may differ between properties within a postcode. Speeds can be affected by a range of technical and environmental factors. The speed at the property may be lower than that listed above. You can check the estimated speed and confirm availability to a property prior to purchasing on the broadband provider's website. Providers may increase charges. The information is provided and maintained by Decision Technologies Limited. **This is indicative only and based on a 2-person household with multiple devices and simultaneous usage. Broadband performance is affected by multiple factors including number of occupants and devices, simultaneous usage, router range etc. For more information speak to your broadband provider.
Map data ©OpenStreetMap contributors.
