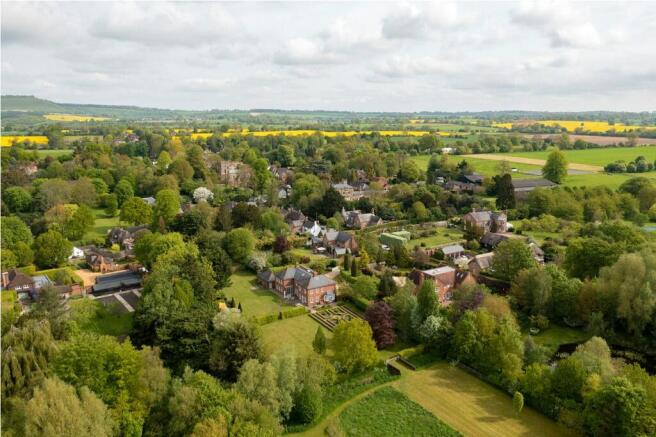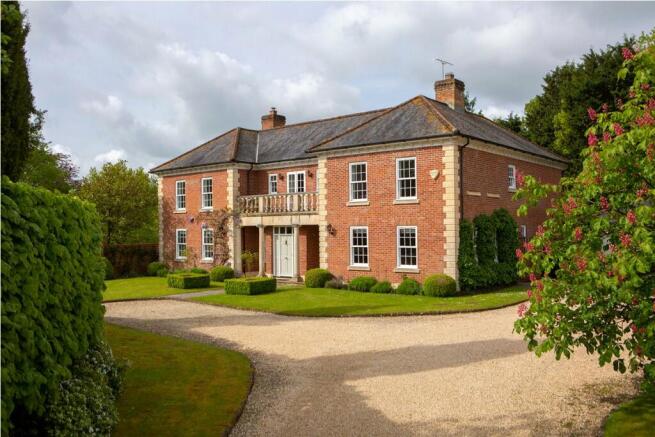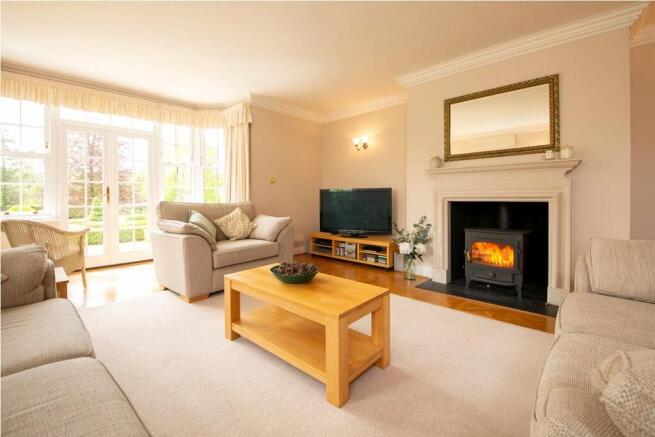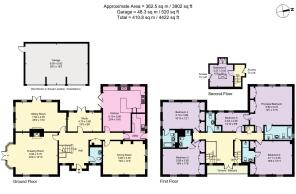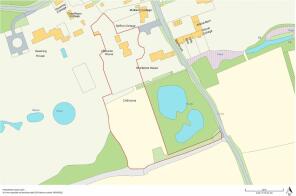
Milton Lilbourne, Pewsey, Wiltshire, SN9

- PROPERTY TYPE
Detached
- BEDROOMS
6
- BATHROOMS
5
- SIZE
3,902 sq ft
363 sq m
- TENUREDescribes how you own a property. There are different types of tenure - freehold, leasehold, and commonhold.Read more about tenure in our glossary page.
Freehold
Key features
- Six bedrooms
- Five bathrooms
- Impressive kitchen / breakfast room
- Separate dining room
- Drawing room
- Sitting room / Playroom
- Study
- Utility room
- Gardens and grounds. c2.68 acres in all
- Driveway parking
Description
Lilbourne House, together with its gardens and grounds, extends to almost 3 acres in a particularly secluded and private position on the edge of a highly sought after conservation village. Built by Bewley Homes in 1999 as part of an exclusive development of just three houses, the property was constructed in the traditional Georgian style but with the benefit of modern building standards.
The house was designed with generous proportions and built to an exceptional specification, including high ceilings and solid floors throughout, traditional cavity wall construction, plaster cornices, brass window and door fittings, double glazed timber sash windows and solid oak doors and staircase, plus antique limestone flooring in the entrance hall and dining room.
The spacious dual aspect drawing room features oak parquet flooring and an expansive south facing bay window. French doors give access to the south terrace, with its balustrading and views over the topiary and parterre garden. A recently installed Clearview woodburning stove sits on a slate hearth within a period style Chesney limestone fireplace. There are numerous fitted wall lights controlled by a pair of dimmer switches, as well as a separate dimmable lighting circuit for table and floor lamps.
A second large reception room, currently used as a family room/playroom, faces south and west. Four deep sash windows make this a bright room, with French doors leading to the west terrace. An elegant Chesney white marble fireplace completes the picture.
The centrally located study/office also features French doors to the west terrace and provides a great space for working from home with views across the garden to the herbaceous border.
The dual aspect dining room is again very bright and spacious with four deep sash windows overlooking the front and side gardens. This room features a third Chesney fireplace and is perfect for entertaining.
The kitchen/breakfast room offers a comfortable and convenient living space, with room for dining and a seating area. Oak-faced bifold doors face south, whilst three west-facing windows admit the afternoon and evening sunshine. High quality oak kitchen cupboards are hand painted in Oxford Stone. The extensive granite and solid oak worktops provide ample work space. The Lacanche range cooker has both LPG and electric hobs, as well as twin electric ovens. A cloakroom and utility room with extensive fitted shelving complete the ground floor accommodation.
A broad, carpeted turning staircase leads to the first floor which offers five double bedrooms, four of which are ensuite. The smallest of these bedrooms has a communicating door with the master bedroom suite and could potentially be used as a nursery or dressing room. A room on the second floor could be used as a sixth bedroom or a second study. The entire house has recently been decorated throughout using colours from the Farrow and Ball palette. The kitchen and all bathroom/ensuite rooms have also all been refurbished, giving the house a fresh, contemporary feel.
Outside
The garden and grounds are mainly laid to lawn, with areas of flowerbed, hedging and topiary. Ornamental trees include Copper Beech, a Tulip Tree and a Great Oak. The established boundaries give complete privacy and seclusion. A solid bridge over a small winterbourne stream gives vehicular access to an area of paddock with hard standing and separate access from the lane. A former orchard has a tractor shed with power cable laid but not connected. The entrance to the property leads through white painted gates to an extensive gravel drive with ample parking. The detached triple garage has light and power, with remotely operated up and over doors. The property has mains electricity, water and drainage.
Situation
The conservation village of Milton Lilbourne nestles in the Wiltshire Area of Outstanding Natural Beauty, with its beautiful scenery and extensive country walks (both in Pewsey Vale and on Martinsell Hill). The bustling town centre of Marlborough and its historic high street, with Marlborough College, Waitrose supermarket, boutique shops and cafés, lie within a 15 minute drive. Salisbury Plain is situated immediately to the south; to the east is Hungerford, with its antique shops and French Bistro. Fast access to London Paddington is via Pewsey mainline rail station just a 7 minute drive away.
Services and Material Information
- Freehold
- Mains water, mains drainage. Oil fired central heating.
- Council tax band: Main House - H
- Energy efficiency rating: D
- Broadband and mobile coverage. Please refer to Ofcome website for further details.
Brochures
Particulars- COUNCIL TAXA payment made to your local authority in order to pay for local services like schools, libraries, and refuse collection. The amount you pay depends on the value of the property.Read more about council Tax in our glossary page.
- Band: H
- PARKINGDetails of how and where vehicles can be parked, and any associated costs.Read more about parking in our glossary page.
- Garage,Driveway
- GARDENA property has access to an outdoor space, which could be private or shared.
- Yes
- ACCESSIBILITYHow a property has been adapted to meet the needs of vulnerable or disabled individuals.Read more about accessibility in our glossary page.
- Ask agent
Milton Lilbourne, Pewsey, Wiltshire, SN9
Add an important place to see how long it'd take to get there from our property listings.
__mins driving to your place
Get an instant, personalised result:
- Show sellers you’re serious
- Secure viewings faster with agents
- No impact on your credit score
Your mortgage
Notes
Staying secure when looking for property
Ensure you're up to date with our latest advice on how to avoid fraud or scams when looking for property online.
Visit our security centre to find out moreDisclaimer - Property reference MAR230127. The information displayed about this property comprises a property advertisement. Rightmove.co.uk makes no warranty as to the accuracy or completeness of the advertisement or any linked or associated information, and Rightmove has no control over the content. This property advertisement does not constitute property particulars. The information is provided and maintained by Carter Jonas, Marlborough. Please contact the selling agent or developer directly to obtain any information which may be available under the terms of The Energy Performance of Buildings (Certificates and Inspections) (England and Wales) Regulations 2007 or the Home Report if in relation to a residential property in Scotland.
*This is the average speed from the provider with the fastest broadband package available at this postcode. The average speed displayed is based on the download speeds of at least 50% of customers at peak time (8pm to 10pm). Fibre/cable services at the postcode are subject to availability and may differ between properties within a postcode. Speeds can be affected by a range of technical and environmental factors. The speed at the property may be lower than that listed above. You can check the estimated speed and confirm availability to a property prior to purchasing on the broadband provider's website. Providers may increase charges. The information is provided and maintained by Decision Technologies Limited. **This is indicative only and based on a 2-person household with multiple devices and simultaneous usage. Broadband performance is affected by multiple factors including number of occupants and devices, simultaneous usage, router range etc. For more information speak to your broadband provider.
Map data ©OpenStreetMap contributors.
