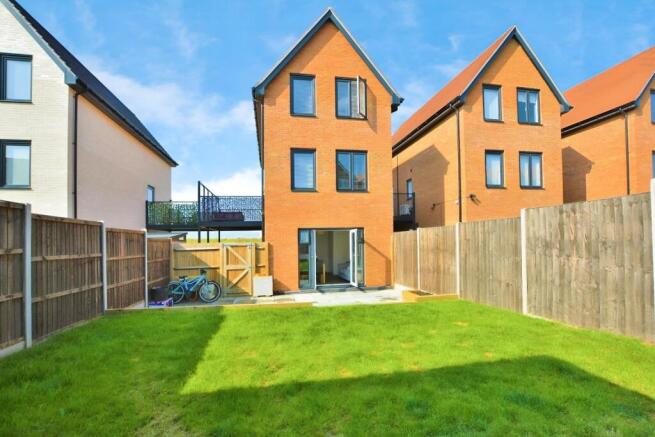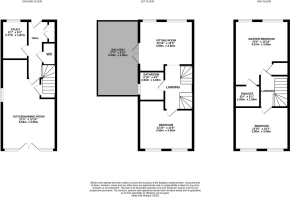Discovery Drive, Kingsnorth

- PROPERTY TYPE
Link Detached House
- BEDROOMS
3
- BATHROOMS
2
- SIZE
Ask agent
- TENUREDescribes how you own a property. There are different types of tenure - freehold, leasehold, and commonhold.Read more about tenure in our glossary page.
Freehold
Key features
- Modern detached family home offering fantastic far reaching open field views
- Three double bedrooms
- Ground floor purpose built office
- Charming balcony allowing you to enjoy those wonderful views
- Coverage driveway providing parking for 2 vehicles
- Spacious principle bedroom with modern en-suite shower room
- Modern intergrated kitchen with open plan living
- Council Tax Band: E
- Estate Fee's £517.88 per year (approx)
- EPC Rating: B
Description
Found within the desirable location of Kingsnorth, in a newly developed estate. We truly feel it’s a great example of a three/four-bedroom detached family property that the sellers have added their own stamp on to make this a comfortable place to call home. Pull-up on your driveway and take in all this property has to offer, with its stylish balcony, covered car parking space and far-reaching green views!
Property Highlights: Separate Study Area – Generous home office space provided, a common room needed following the pandemic. A great separate area to work from the living space, basking with far reaching field views. Opposite you will find large double storage cupboards and downstairs W/C. Spacious Open-Plan Design – An impressive and well-proportioned kitchen/dining area serves as the heart of the home. Modern, fully integrated kitchen with access to understairs storage, accompanied with dining area. French doors allow access to rear garden. Three Double Bedrooms – Bedroom 3 is found on the first floor and is serviced by the family bathroom, with bath and overhead shower, wash and basin and W/C. Principal bedroom and bedroom 2 are found on the top floor, both double rooms ample in floor space for free standing furniture, as well as large windows to allow a flood of natural light. Principal bedroom boasts an en-suite shower room, as well as the luxury of far-reaching field views.
Reception Room Basking Views – The cosy and inviting reception room is found on the first floor, with dual aspect windows allowing a floor of natural light. Step out onto the balcony to enjoy the fields in front. Other residents in the area have utilised the reception area as a fourth bedroom, creating an open plan living/kitchen/dining area on the first floor. Rear Garden and Ample Parking – Well-kept rear garden with large patio area and laid to lawn. A great space that is easy to maintain and entertain guests in the summertime. Side access is provided onto the driveway, allowing space for 2 cars. Ample visitor bays are provided, for when friends and family visit.
Prime Location & Connectivity: Discovery Drive is found within a newly developed within Kingsnorth, found just 3.5 miles to the southwest of Ashford town centre. There are many pleasant walks in the area as well as popular local schools and shops within easy reach. Ashford International station is approximately 3 miles away with the fast train to London in 37 minutes. Junction 9 of the M20 is also easily accessible. Be sure you book your viewing early to avoid disappointment, please call Hunters sole agents on , to arrange now!
Additional Features:
• Modern construction with contemporary finishes
•Potential to create a 4th bedroom
•Far reaching field views
•Estate Fee's £517.88 per year (approx)
•EPC Rating: B – Energy-efficient design.
•Council Tax Band: E
This stunning detached family home presents a fantastic opportunity to enjoy modern living in a vibrant, well-connected community. Don’t miss out—schedule your viewing today!
All mains’ services are connected, but none have been tested by the agent.
Flood Risk: Very low Each year, there is a chance of flooding of less than 1 in 1000 (0.1%)
Average Broadband Speed: 68mb Superfast :1000mb Ultrafast :1000mb
Brochures
Discovery Drive, Kingsnorth- COUNCIL TAXA payment made to your local authority in order to pay for local services like schools, libraries, and refuse collection. The amount you pay depends on the value of the property.Read more about council Tax in our glossary page.
- Band: C
- PARKINGDetails of how and where vehicles can be parked, and any associated costs.Read more about parking in our glossary page.
- Yes
- GARDENA property has access to an outdoor space, which could be private or shared.
- Yes
- ACCESSIBILITYHow a property has been adapted to meet the needs of vulnerable or disabled individuals.Read more about accessibility in our glossary page.
- Ask agent
Discovery Drive, Kingsnorth
Add an important place to see how long it'd take to get there from our property listings.
__mins driving to your place
Get an instant, personalised result:
- Show sellers you’re serious
- Secure viewings faster with agents
- No impact on your credit score



Your mortgage
Notes
Staying secure when looking for property
Ensure you're up to date with our latest advice on how to avoid fraud or scams when looking for property online.
Visit our security centre to find out moreDisclaimer - Property reference 33346014. The information displayed about this property comprises a property advertisement. Rightmove.co.uk makes no warranty as to the accuracy or completeness of the advertisement or any linked or associated information, and Rightmove has no control over the content. This property advertisement does not constitute property particulars. The information is provided and maintained by Hunters, Ashford. Please contact the selling agent or developer directly to obtain any information which may be available under the terms of The Energy Performance of Buildings (Certificates and Inspections) (England and Wales) Regulations 2007 or the Home Report if in relation to a residential property in Scotland.
*This is the average speed from the provider with the fastest broadband package available at this postcode. The average speed displayed is based on the download speeds of at least 50% of customers at peak time (8pm to 10pm). Fibre/cable services at the postcode are subject to availability and may differ between properties within a postcode. Speeds can be affected by a range of technical and environmental factors. The speed at the property may be lower than that listed above. You can check the estimated speed and confirm availability to a property prior to purchasing on the broadband provider's website. Providers may increase charges. The information is provided and maintained by Decision Technologies Limited. **This is indicative only and based on a 2-person household with multiple devices and simultaneous usage. Broadband performance is affected by multiple factors including number of occupants and devices, simultaneous usage, router range etc. For more information speak to your broadband provider.
Map data ©OpenStreetMap contributors.




