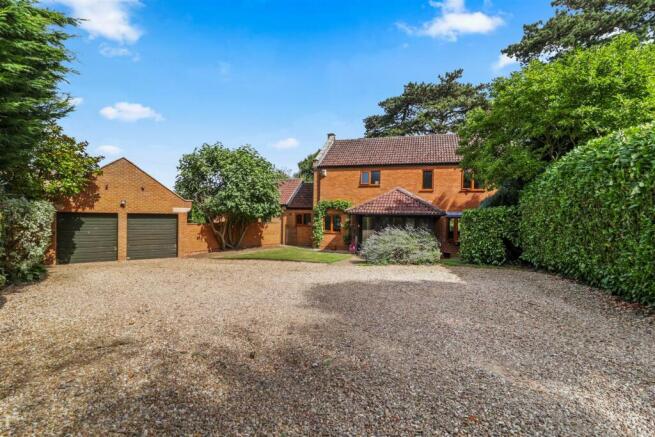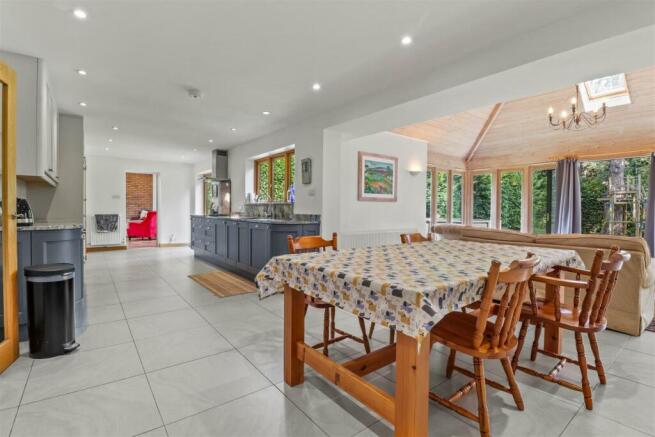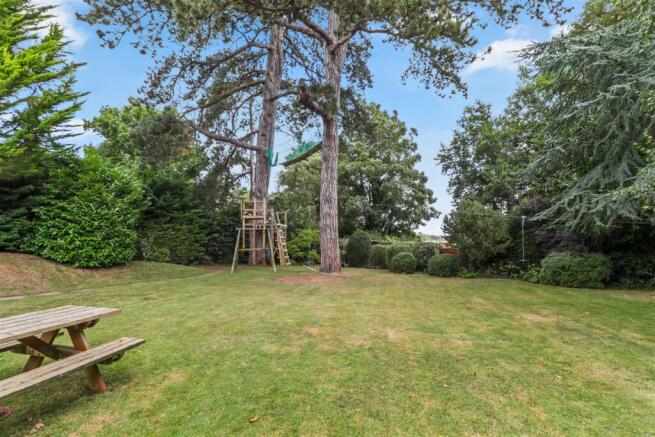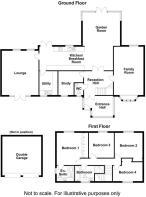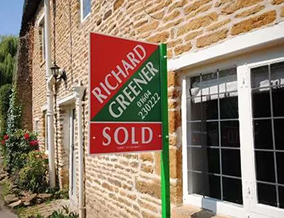
Pine Court, Little Brington
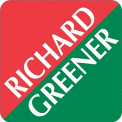
- PROPERTY TYPE
Detached
- BEDROOMS
4
- SIZE
2,369 sq ft
220 sq m
- TENUREDescribes how you own a property. There are different types of tenure - freehold, leasehold, and commonhold.Read more about tenure in our glossary page.
Freehold
Description
Accommodation -
Ground Floor -
Entrance Hall - 3.61m x 2.59m (11'10 x 8'6) - The hipped roof hall is constructed of limed timber with double glazed picture windows and a ceramic tiled floor and double leaf glazed doors lead from here to:-
Reception Hall - 3.73m x 3.10m (12'3 x 10'2) - Also with refitted ceramic tiled flooring which runs through to the kitchen/breakfast room, the hall has solid hardwood oak doors which lead to the family room, cloakroom and study and the stairs rise to the first floor.
Cloakroom - 1.07m x 1.52m (3'6 x 5'0) - With a white suite of corner vanity wash basin with cupboards under and WC.
Family Room - 6.30m x 3.81m (20'8 x 12'6) - A spacious room with a deep silled five bay casement window to the front elevation there is a coved ceiling and TV point and a window overlooking the rear garden.
Kitchen/Breakfast Room - 5.99m x 3.05m (19'8 x 10'0) - Refitted in 2018 the kitchen area contains floor and wall cabinets with polished granite work surfaces incorporating a Franke under slung one and a half bowl stainless steel sink unit and integrated appliances comprising the Neff eye level self cleaning oven and microwave, integrated larder fridge and freezer and integrated Neff automatic dishwasher. There is also a Neff induction hob beneath a stainless steel cooker hood and this area is open plan to the breakfast room which leads into the:-
Garden Room - 7.62m x 4.80m (25'0 x 15'9) - Incorporating the breakfast room with ceramic tiled flooring the garden room has a superb vaulted ceiling in limed timber with Velux roof light, picture windows and french doors opening to the rear terrace and garden.
Utility Room - 2.36m x 2.34m (7'9 x 7'8) - With floor and wall cabinets and hardwood oak work surface together with ceramic floor there is a broom cupboard, plumbing for automatic washing machine and point for tumble dryer. Window to front elevation.
Lounge - 5.69m x 4.93m (18'8 x 16'2) - With a high vaulted ceiling with twin velux roof lights there is a terracotta tiled floor with under floor heating and a statement brick wall to the gable with twin lancet windows. A picture window and french doors open to a walled courtyard and two further windows overlook the rear garden.
First Floor -
Landing - 5.23m x 0.91m (17'2 x 3'0) - With roof void access hatch with retractable ladder there are doors leading to:-
Master Bedroom Suite -
Bedroom One - 4.14m x 4.06m (13'7 x 13'4) - With coved ceiling and range of fitted wardrobes to one wall with shelving and hanging space there is a three casement window overlooking the rear garden and countryside views beyond. A door leads to:-
Shower Room Ensuite - 2.21m x 2.06m (7'3 x 6'9) - Refitted with stylish ceramic tiling to floor and walls a shower suite with fixer rain shower and adjustable height shower, WC with concealed cistern and vanity wash basin with cupboards under. There is a mirror fronted cabinets with integral lighting and a window to the side elevation.
Bedroom Two - 3.58m x 3.18m (11'9 x 10'5) - With a wardrobe recess there is a three casement window overlooking the rear garden with superb views beyond.
Bedroom Three - 3.18m x 3.18m (10'5 x 10'5) - Also with a two casement window to the rear elevation.
Bedroom Four - 3.86m x 2.44m (12'8 x 8'0) - With a wardrobe recess and two casement window to the front elevation.
Family Bathroom - 2.49m x 2.03m (8'2 x 6'8) - Refitted with high quality ceramic tiling to floor and walls and a white suite of panelled bath, vanity wash basin and WC with concealed cistern. There is a recessed shower cubicle and a fitted wall mirror and integral lighting and shaver socket.
Outside - The house is approached by a gravelled drive with ample parking and turning space flanked by established laurel and mixed hedging, the driveway leading to a detached double garage block and the house standing behind an area of lawn. Adjacent to the garage there is a walled courtyard which in turn gives access to the rear garden.
Double Garage - 5.00m x 5.00m (16'5 x 16'5) - With a pitched roof and approached through twin up and over doors there are light and power connections.
Rear Garden - Approached by a pedestrian access from the courtyard this leads to a fenced enclosure with timber store and potting shed, this area formally used as a poultry run within close boarded fencing. The rear garden is approached by a pathway and terracing and is largely laid to lawn surrounded by established tall mature hedges and trees including two superb specimen scots pines and well kept borders where there are secret walk ways behind the shrubs on either side of the garden, one of which leads through a pergola to a sunken fish pond and seating area. The garden backs onto the former Althorp carriage drive and beyond this there is a huge expanse of open countryside with spectacular views of Althorp House.
Services - Main drainage, water and electricity are connected. Central heating is through radiators from a Worcester Green Star oil fired boiler with under floor heating to the lounge and domestic hot water provided by a Megaflo mains pressure unvented hot water cylinder with electric immersion heater.
Council Tax - West Northants Council - Band G
Local Amenities - Within the village of Little Brington there is a General Store, the Saracens Head Public House, and the Brington County Primary School. Secondary education is available at Bugbrooke, Campion School and at nearby Great Brington there is the Parish Church, The Althorp Coaching Inn Public House, A Village Reading Room, Post Office/Stores and a Village Recreation Ground. The Bringtons were awarded best small village in Northamptonshire 2013.
How To Get There - From Northampton follow the A4500 Weedon Road from sixfields onto the dual carriageway and at the roundabout junction at Kislingbury take the third exit onto Sandy Lane and follow this road to the next mini roundabout and turn left onto the Nobottle Road. Continue on through the village of Nobottle and then take the second turning right signposted to Little Brington. Follow the road into the village and take the first turning on the right hand side into Pine Court and continue to the end of the cul-de-sac.
Doirg02092024/9963 -
Brochures
Pine Court, Little BringtonBrochure- COUNCIL TAXA payment made to your local authority in order to pay for local services like schools, libraries, and refuse collection. The amount you pay depends on the value of the property.Read more about council Tax in our glossary page.
- Band: G
- PARKINGDetails of how and where vehicles can be parked, and any associated costs.Read more about parking in our glossary page.
- Yes
- GARDENA property has access to an outdoor space, which could be private or shared.
- Yes
- ACCESSIBILITYHow a property has been adapted to meet the needs of vulnerable or disabled individuals.Read more about accessibility in our glossary page.
- Ask agent
Pine Court, Little Brington
Add an important place to see how long it'd take to get there from our property listings.
__mins driving to your place
About Richard Greener, Northampton
9 Westleigh Office Park Scirocco Close Moulton Northampton NN3 6BW



Your mortgage
Notes
Staying secure when looking for property
Ensure you're up to date with our latest advice on how to avoid fraud or scams when looking for property online.
Visit our security centre to find out moreDisclaimer - Property reference 33346148. The information displayed about this property comprises a property advertisement. Rightmove.co.uk makes no warranty as to the accuracy or completeness of the advertisement or any linked or associated information, and Rightmove has no control over the content. This property advertisement does not constitute property particulars. The information is provided and maintained by Richard Greener, Northampton. Please contact the selling agent or developer directly to obtain any information which may be available under the terms of The Energy Performance of Buildings (Certificates and Inspections) (England and Wales) Regulations 2007 or the Home Report if in relation to a residential property in Scotland.
*This is the average speed from the provider with the fastest broadband package available at this postcode. The average speed displayed is based on the download speeds of at least 50% of customers at peak time (8pm to 10pm). Fibre/cable services at the postcode are subject to availability and may differ between properties within a postcode. Speeds can be affected by a range of technical and environmental factors. The speed at the property may be lower than that listed above. You can check the estimated speed and confirm availability to a property prior to purchasing on the broadband provider's website. Providers may increase charges. The information is provided and maintained by Decision Technologies Limited. **This is indicative only and based on a 2-person household with multiple devices and simultaneous usage. Broadband performance is affected by multiple factors including number of occupants and devices, simultaneous usage, router range etc. For more information speak to your broadband provider.
Map data ©OpenStreetMap contributors.
