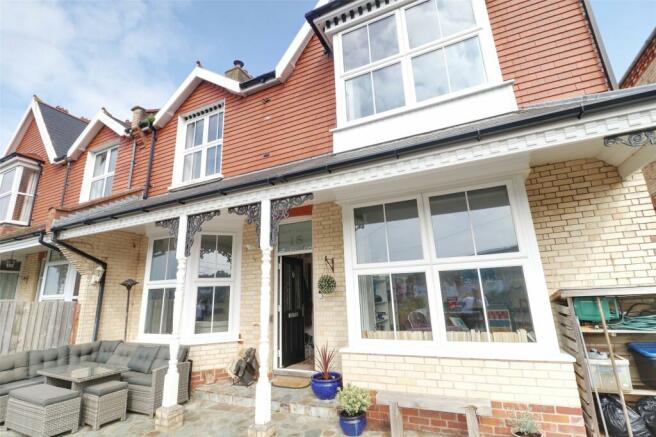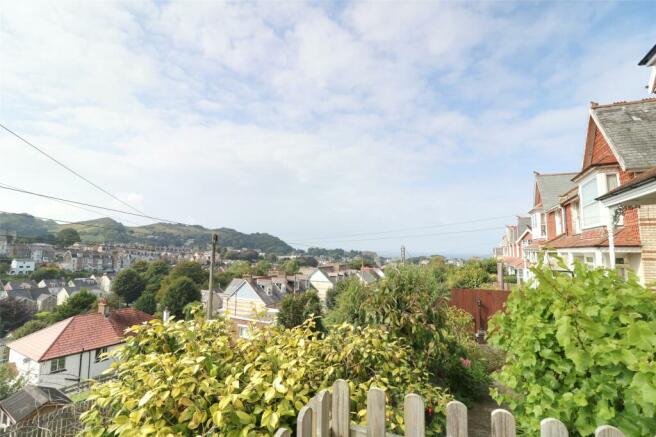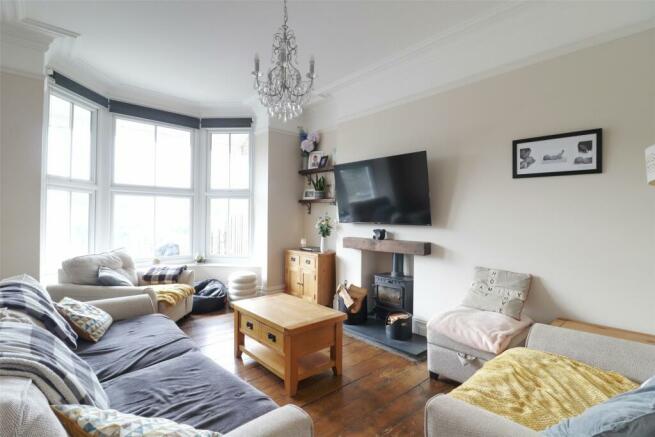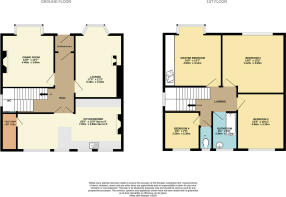
Furze Hill Road, Ilfracombe, Devon, EX34

- PROPERTY TYPE
Semi-Detached
- BEDROOMS
4
- BATHROOMS
2
- SIZE
Ask agent
- TENUREDescribes how you own a property. There are different types of tenure - freehold, leasehold, and commonhold.Read more about tenure in our glossary page.
Freehold
Key features
- Superb 4 bedroom family home
- Sunny aspect with glorious views
- Recently re-furbished throughout
- Double glazing & gas central heating
- 26' Kitchen with underfloor heating
- Modern bathroom
- Spacious hallway with original tiled flooring
- Many character features throughout
- Potential off street parking (subject to any relevant permission)
Description
The house is modern and very well presented throughout and at the heart of the home is a 26ft kitchen dining room with underfloor heating. A real feature of this property is the original tiled flooring throughout the entrance hallway.
The property still retains much of its original character and is situated in a sunny position with glorious views out from the front aspect looking across the town towards the Cairn Nature Reserve and National Trust owned Torrs with ample on street parking. Past vendors of the property have also previously had permission granted for a parking bay at the rear of the property, this has now unfortunately lapsed but it is something that may be of interest to a purchaser and we would advise making further enquiries with NDDC.
The accommodation briefly comprises of a front door leading into an entrance lobby with attractive part tiled walls and the original tiled floor. There is then a part glazed door leading through into a particularly spacious hallway with attractive original tiled flooring. At the far end of this room are double doors opening into the large kitchen/dining room. From the hallway stairs lead up to the first floor whilst behind this there is a door leading into a separate w.c. with vanity unit and wash hand basin. There is a good sized lounge with bay window having views over surrounding properties towards the Cairn & Torrs with an attractive wood burner. To the opposite side of the hallway there is an additional reception room which may work as a formal dining room or possibly hobby's room/study, this room also has similar views as the lounge. The heart of the home is the 26' long kitchen/dining room which is in two distinct areas with the dining area having ample room for a dining table and chairs and slate floor. The kitchen area is separated by a breakfast bar composing of a range of cream base and eye level units with adjacent slate work surfaces throughout including the breakfast bar area. There is an inset 'Butler' sink with integrated dishwasher and space for a range cooker and upright fridge freezer, to the side of this room there is a door leading though into the utility area with a work surface and space under for a washing machine with space above for a tumble dryer. From this area there is a door leading out onto the rear garden.
Moving up through to the first floor landing with all doors leading off, the master bedroom has a front aspect giving glorious views over surrounding properties as previously mentioned and a range of sliding mirror fronted wardrobes. Bedroom 2 is of a similar size and similar views and adjacent to this is bedroom 3 which is also a good sized double room with a rear aspect overlooking the garden. The fourth bedroom is also at the rear of the property. The bathroom itself has been re-fitted and comprises of a panelled bath, wash hand basin and the accommodation is completed with a separate w.c.
Outside and to the front of the property there is a gate leading to a pathway leading up through the front garden to a further gate leading onto a front veranda which is crazy paved and enclosed by fencing, this area is currently used by the vendors who have a hot tub and there is ample room here for garden furniture and bar-be-cue being set up from the road and having glorious views as aforementioned. The remainder of the front garden is mainly laid to attractive stone chippings and then there is access around to the rear of the property. The rear garden itself measures approximately 30' x 28' and is raised with terraced areas. From the back door there is a level area with a large retaining wall and steps leading up to the majority of the garden which is fully enclosed with gate leading out at the rear.
Applicants are advised to proceed from our offices in a westerly direction following the High Street along take the first turn on the left hand side into Marlborough Road opposite the Co-Op supermarket, follow the road along and take the first turning on the left into Balmoral Terrace continue on through passing the Tyrell Hospital on the right hand side to the junction, continue straight across the junction into Furze Hill Road and as the road narrows 15 Furse Hill Road will be found on left hand side indicated by our for sale board.
Entrance Lobby
Entrance Hallway
Lounge
5.18m x 3.43m
Dining Room
4.47m x 3.84m
Kitchen/Dining Room
7.92m x 3.89m
Utility Room
1.88m x 3.15m
Separate w.c.
First Floor
Landing
Bedroom 1
4.5m x 4.14m
Bedroom 2
4.42m x 4.1m
Bedroom 3
4.06m x 3.33m
Bedroom 4
2.6m x 2.36m
Bathroom
2.46m x 1.75m
Separate w.c.
Brochures
Particulars- COUNCIL TAXA payment made to your local authority in order to pay for local services like schools, libraries, and refuse collection. The amount you pay depends on the value of the property.Read more about council Tax in our glossary page.
- Band: D
- PARKINGDetails of how and where vehicles can be parked, and any associated costs.Read more about parking in our glossary page.
- Yes
- GARDENA property has access to an outdoor space, which could be private or shared.
- Yes
- ACCESSIBILITYHow a property has been adapted to meet the needs of vulnerable or disabled individuals.Read more about accessibility in our glossary page.
- Ask agent
Furze Hill Road, Ilfracombe, Devon, EX34
Add your favourite places to see how long it takes you to get there.
__mins driving to your place



Ilfracombe is located on the uppermost tip of the North Devon Coast and is a popular tourist destination. The population is approximately 12,000 swelling to well above this figure during the busy summer months.
Your mortgage
Notes
Staying secure when looking for property
Ensure you're up to date with our latest advice on how to avoid fraud or scams when looking for property online.
Visit our security centre to find out moreDisclaimer - Property reference ILF240296. The information displayed about this property comprises a property advertisement. Rightmove.co.uk makes no warranty as to the accuracy or completeness of the advertisement or any linked or associated information, and Rightmove has no control over the content. This property advertisement does not constitute property particulars. The information is provided and maintained by Webbers Property Services, Ilfracombe. Please contact the selling agent or developer directly to obtain any information which may be available under the terms of The Energy Performance of Buildings (Certificates and Inspections) (England and Wales) Regulations 2007 or the Home Report if in relation to a residential property in Scotland.
*This is the average speed from the provider with the fastest broadband package available at this postcode. The average speed displayed is based on the download speeds of at least 50% of customers at peak time (8pm to 10pm). Fibre/cable services at the postcode are subject to availability and may differ between properties within a postcode. Speeds can be affected by a range of technical and environmental factors. The speed at the property may be lower than that listed above. You can check the estimated speed and confirm availability to a property prior to purchasing on the broadband provider's website. Providers may increase charges. The information is provided and maintained by Decision Technologies Limited. **This is indicative only and based on a 2-person household with multiple devices and simultaneous usage. Broadband performance is affected by multiple factors including number of occupants and devices, simultaneous usage, router range etc. For more information speak to your broadband provider.
Map data ©OpenStreetMap contributors.





