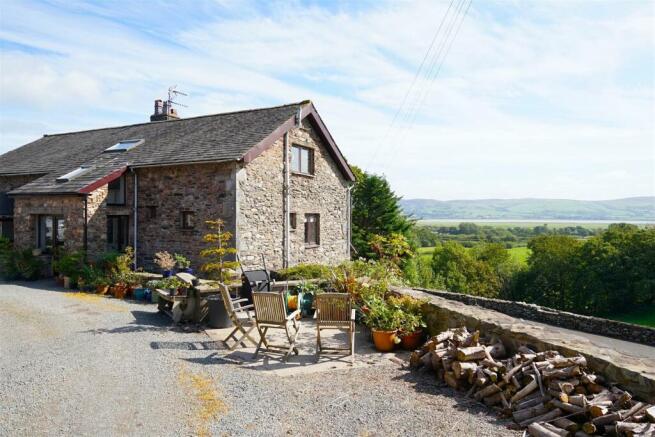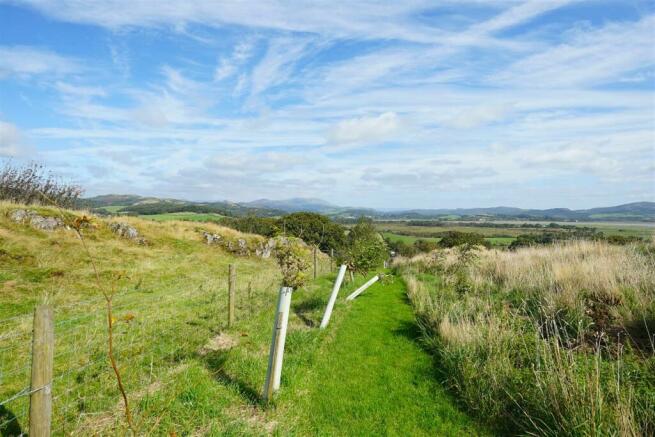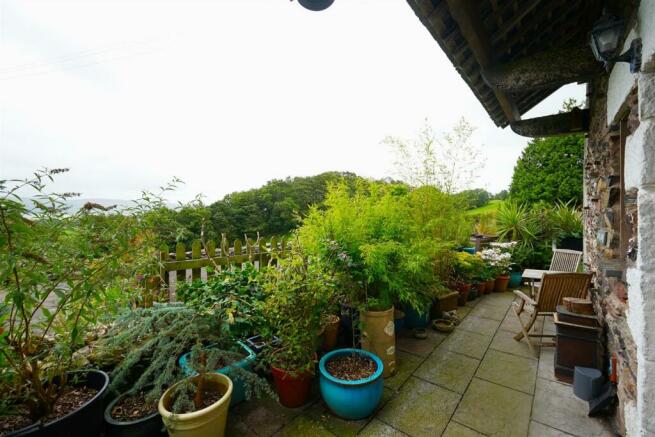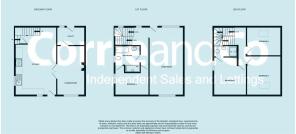
Haws Barn, The Green, Millom
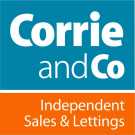
- PROPERTY TYPE
Semi-Detached
- BEDROOMS
4
- BATHROOMS
2
- SIZE
Ask agent
- TENUREDescribes how you own a property. There are different types of tenure - freehold, leasehold, and commonhold.Read more about tenure in our glossary page.
Freehold
Key features
- Panoramic views
- Four double bedrooms
- Two living areas
- Garage & Off road parking
- Double glazed windows
- Oil central Heating
- 0.9 acres of land
- Council Tax Band D
- EPC E
Description
With its spacious layout, the property features four generously sized double bedrooms, and two comfortable living areas offering considerable versatility. The property also offers a well appointed bathroom, an additional en-suite shower room and a practical utility room.
The house benefits from off-road parking that can accommodate up to four vehicles. Additionally, the property includes a large two storey double garage/workshop.
This unique barn conversion offers a rare opportunity to own a spacious and beautifully designed home in a truly stunning location, making it an ideal choice for families or those looking to embrace country living.
As you approach this beautiful property, you'll immediately notice the convenience of off-road parking, providing space for up to four cars. Adjacent to the parking area, there's a double garage/workshop equipped with power and lighting, along with a spacious mezzanine level that offers excellent potential for additional storage and another full level offering more storage or even a creative workspace. A cozy patio area sits just outside, offering the perfect spot to relax and take in the stunning views of the surrounding landscape.
Entering through the porch, you step into the mid-level of the property, where you're greeted by a spacious lounge that spans the length of the house. Large windows flood the room with natural light, showcasing the breathtaking views outside. The room's bright ambiance is enhanced by white painted walls, while a deep red fitted carpet adds warmth and character. An open fireplace serves as a central feature, offering a cozy focal point for those chilly evenings. This level also includes a generously sized double bedroom, providing both comfort and convenience. The bedroom has direct access to a well-appointed family bathroom, which is newly fitted with a modern white four-piece suite. The suite includes a WC, wash basin, bath, and a separate shower with fully tiled wet room area, this creates a sleek and functional space that can also be accessed from the hallway.
Descending to the lower level, you'll find an additional lounge or study area. This cozy room features a charming multi-fuel stove, perfect for creating a warm and inviting atmosphere, while a rear-facing window allows for natural light and views of the patio and estuary. The lower level is also home to the impressive kitchen, which offers an extensive range of fitted base and wall units. The large, open space in the center of the kitchen comfortably accommodates a dining table, making it an ideal area for family meals or entertaining. The room is tastefully finished with green tiled splashbacks and a cream tiled floor. Additionally, the lower level includes a practical utility room, complete with a boiler and plumbing for a washing machine. From here, you can conveniently exit to the rear of the property.
On the top level, you'll discover three further double bedrooms, all neutrally decorated and featuring fitted carpets, providing a comfortable and cohesive feel throughout. The second bedroom on this floor has the useful addition of en-suite shower room, fitted with a three-piece suite, including a WC, wash basin, and a tiled shower cubicle.
Outside, to the rear of the property, there is a small, paved courtyard area, perfect for setting up a table and chairs where you can sit and enjoy the peaceful surroundings and beautiful views.
In addition there is 0.9 acres of elevated land with stunning and wide ranging estuary and fell side views. This is being developed into a natural garden with many features, including mown path, mature trees and shrubs, fruit trees and tree lined walk.
This property offers an excellent blend of indoor comfort and outdoor enjoyment, making it an ideal choice for those seeking a serene lifestyle in a picturesque setting.
Please note there is a restriction on breeding dogs at the property.
Porch - 2.772 x 1.757 (9'1" x 5'9") -
Lounge /Study - 5.062 x 3.100 (16'7" x 10'2") -
Kitchen-Diner - 7.032 x 4.360 (23'0" x 14'3") -
Utility - 3.111 x 1.843 (10'2" x 6'0") -
First Floor Landing - 1.763 x 1.695 (5'9" x 5'6") -
Living Room - 6.983 x 3.288 (22'10" x 10'9") -
Family Bathroom - 3.250 x 2.486 (10'7" x 8'1") -
Bedroom One - 3.288 x 2.928 (10'9" x 9'7") -
Second Floor Landing - 3.601 x 1.191 (11'9" x 3'10") -
Bedroom Two - 4.323 x 4.134 (14'2" x 13'6") -
En Suite - 3.016 x 0.708 (9'10" x 2'3") -
Bedroom Three - 4.411 x 3.453 (14'5" x 11'3") -
Bedroom Four - 3.29 x 2.93 (10'9" x 9'7") -
Double Garage/Workshop - 6.300 x 5.994 (20'8" x 19'7") -
Brochures
Haws Barn, The Green, Millom- COUNCIL TAXA payment made to your local authority in order to pay for local services like schools, libraries, and refuse collection. The amount you pay depends on the value of the property.Read more about council Tax in our glossary page.
- Band: D
- PARKINGDetails of how and where vehicles can be parked, and any associated costs.Read more about parking in our glossary page.
- Yes
- GARDENA property has access to an outdoor space, which could be private or shared.
- Yes
- ACCESSIBILITYHow a property has been adapted to meet the needs of vulnerable or disabled individuals.Read more about accessibility in our glossary page.
- Ask agent
Haws Barn, The Green, Millom
Add an important place to see how long it'd take to get there from our property listings.
__mins driving to your place
Get an instant, personalised result:
- Show sellers you’re serious
- Secure viewings faster with agents
- No impact on your credit score
Your mortgage
Notes
Staying secure when looking for property
Ensure you're up to date with our latest advice on how to avoid fraud or scams when looking for property online.
Visit our security centre to find out moreDisclaimer - Property reference 33346720. The information displayed about this property comprises a property advertisement. Rightmove.co.uk makes no warranty as to the accuracy or completeness of the advertisement or any linked or associated information, and Rightmove has no control over the content. This property advertisement does not constitute property particulars. The information is provided and maintained by Corrie and Co Ltd, Millom. Please contact the selling agent or developer directly to obtain any information which may be available under the terms of The Energy Performance of Buildings (Certificates and Inspections) (England and Wales) Regulations 2007 or the Home Report if in relation to a residential property in Scotland.
*This is the average speed from the provider with the fastest broadband package available at this postcode. The average speed displayed is based on the download speeds of at least 50% of customers at peak time (8pm to 10pm). Fibre/cable services at the postcode are subject to availability and may differ between properties within a postcode. Speeds can be affected by a range of technical and environmental factors. The speed at the property may be lower than that listed above. You can check the estimated speed and confirm availability to a property prior to purchasing on the broadband provider's website. Providers may increase charges. The information is provided and maintained by Decision Technologies Limited. **This is indicative only and based on a 2-person household with multiple devices and simultaneous usage. Broadband performance is affected by multiple factors including number of occupants and devices, simultaneous usage, router range etc. For more information speak to your broadband provider.
Map data ©OpenStreetMap contributors.
