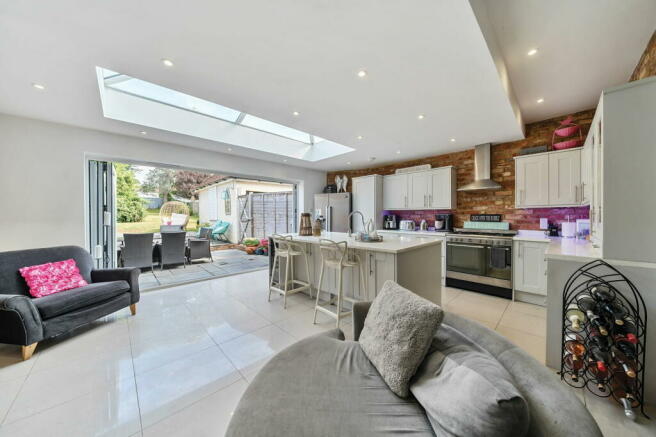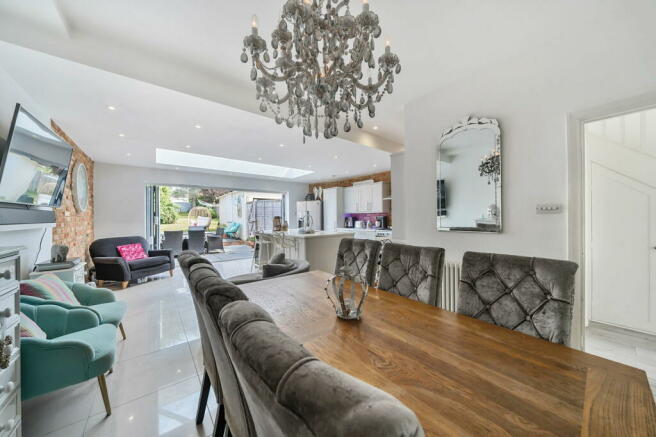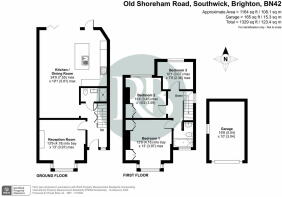Old Shoreham Road, Southwick, West Sussex

- PROPERTY TYPE
Semi-Detached
- BEDROOMS
3
- BATHROOMS
2
- SIZE
1,164 sq ft
108 sq m
- TENUREDescribes how you own a property. There are different types of tenure - freehold, leasehold, and commonhold.Read more about tenure in our glossary page.
Freehold
Key features
- No onward chain
- Semi-detached family home
- Stunning open plan kitchen / dining room
- 120 ft secluded garden
- Separate southerly living room
- Three double bedrooms
- Ground floor shower room
- Off road parking and pitched roof garage
- Shoreham Academy Catchment
- 1 mile to Southwick Train Station
Description
Old Shoreham Road
An impressive semi detached family home which has been cleverly extended, there are three double bedrooms with the main room having a bay window with a southerly outlook and the property benefits from a family bathroom and a ground floor shower room.
The property has a generous amount of reception space, having been cleverly extended to fully utilise the space. The stylish shaker kitchen has a good sized centre island incorporating a breakfast bar, plenty of space for a dining table and a seating area, which is bright and airy with a feature glass roof lantern and bi-food doors onto the garden. To the front of the property is a bay fronted south facing lounge.
A secluded lawn garden stretches to 120 feet and has a stone tiled patio area from the house overlooking the garden, the garage is set to the side with a shared driveway leading to the the front which has hard standing parking.
There is scope to further extend STNC and there could be potential to create rear access at the bottom of the garden which backs on to a car parking area for a neighbouring street.
Location
Set within the residential part of Southwick, a short walk North to footpaths leading on to the picturesque South Downs National Park, to the South around a 15 minute walk is Southwick Green surrounded by the oldest part of the town with a mix of period charm, just off the green is Southwick Square with a range of shops, cafes, and eateries along with a co-op, and features a larger open space for performances, markets and café seating. Less than a mile to the West is Holmbush Shopping Centre with a Tesco Extra, M&S and Next.
The area also benefits from Southwick Community Centre, café and The Barn Theatre offering a wide selection of arts and entertainment along with Manor Practice Doctors Surgery and library. Southwick Recreation Ground has a large open green space and play park, also home to two bowling clubs along with sports facilities and tennis courts available at the leisure centre.
There is a good selection of local primary schools and within the catchment for the desirable Shoreham Academy Secondary School
Within a mile to Southwick Train Station with regular London connections along with good road links to neighbouring Shoreham to the West and Brighton and Hove to the East and easy access to the A27/A23.
Approach
An attractive square bay fronted house with a southerly outlook, positioned on a wider road which gives easy access to neighbouring Shoreham and Brighton and Hove. The front provides parking and there is a shared drive leading to the garage.
Interior Features
Entering through into a welcoming hall, there is a separate good sized lounge which has a bright southerly aspect from the bay window and period fireplace, from the hall is a modern ground floor shower room with a large shower tray.
The superb open plan space is perfect for entertaining and families, cleverly arranged utilising the extension and flooded with light from the feature glass roof lantern and bi-fold doors seamlessly flowing onto the rear garden and patio. The versatile room forms zones with a dining area having plenty of space for a 8 seater table, there is a seating area with snug chairs perfect for a spot of relaxing.
The spacious kitchen area has been beautifully finished and features exposed brick walls, the stylish modern shaker style kitchen has a good sized centre island with breakfast bar and inset sink, finished with granite worktop, there is plenty of cupboards, built in wine cooler, space for a range cooker, some integrated appliances and plenty of space for a freestanding American style fridge freezer.
On the first floor is a bright landing, with three double bedrooms; the main room enjoys a southerly outlook from the bay window and built in wardrobes, bedroom two and three are set to the back and are both doubles and the family bathroom is at the front.
Exterior Features
The beautiful sunny garden extends to 120 feet and has great privacy, leading from the bi-fold doors is a lovely patio area, finished with stylish large stone tiles with sections for seating and a space for a good sized outdoor table perfect for alfresco dining and entertaining, the large lawn section is secluded with spots of shade from trees and makes the most of the sun throughout the day.
There could be scope to have rear access with the foot of the garden backing onto a car park area off of neighbouring Prince Charles Close.
A side access gate leads to the pitched roof garage which is accessed via a shared drive, leading to the front which has a hardstanding with with parking
Royall Best View
A truly fantastic space with a perfect set up for entertaining and family living, to top it off there is a brilliant large garden which offers scope to create an outbuilding. A must see family home.
- COUNCIL TAXA payment made to your local authority in order to pay for local services like schools, libraries, and refuse collection. The amount you pay depends on the value of the property.Read more about council Tax in our glossary page.
- Band: D
- PARKINGDetails of how and where vehicles can be parked, and any associated costs.Read more about parking in our glossary page.
- Garage,Driveway,Off street
- GARDENA property has access to an outdoor space, which could be private or shared.
- Private garden
- ACCESSIBILITYHow a property has been adapted to meet the needs of vulnerable or disabled individuals.Read more about accessibility in our glossary page.
- Ask agent
Old Shoreham Road, Southwick, West Sussex
Add an important place to see how long it'd take to get there from our property listings.
__mins driving to your place
Get an instant, personalised result:
- Show sellers you’re serious
- Secure viewings faster with agents
- No impact on your credit score
Your mortgage
Notes
Staying secure when looking for property
Ensure you're up to date with our latest advice on how to avoid fraud or scams when looking for property online.
Visit our security centre to find out moreDisclaimer - Property reference S1063596. The information displayed about this property comprises a property advertisement. Rightmove.co.uk makes no warranty as to the accuracy or completeness of the advertisement or any linked or associated information, and Rightmove has no control over the content. This property advertisement does not constitute property particulars. The information is provided and maintained by Royall Best, Southwick. Please contact the selling agent or developer directly to obtain any information which may be available under the terms of The Energy Performance of Buildings (Certificates and Inspections) (England and Wales) Regulations 2007 or the Home Report if in relation to a residential property in Scotland.
*This is the average speed from the provider with the fastest broadband package available at this postcode. The average speed displayed is based on the download speeds of at least 50% of customers at peak time (8pm to 10pm). Fibre/cable services at the postcode are subject to availability and may differ between properties within a postcode. Speeds can be affected by a range of technical and environmental factors. The speed at the property may be lower than that listed above. You can check the estimated speed and confirm availability to a property prior to purchasing on the broadband provider's website. Providers may increase charges. The information is provided and maintained by Decision Technologies Limited. **This is indicative only and based on a 2-person household with multiple devices and simultaneous usage. Broadband performance is affected by multiple factors including number of occupants and devices, simultaneous usage, router range etc. For more information speak to your broadband provider.
Map data ©OpenStreetMap contributors.







