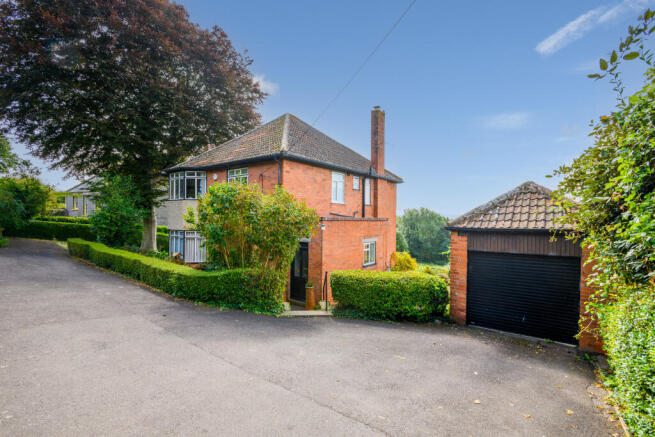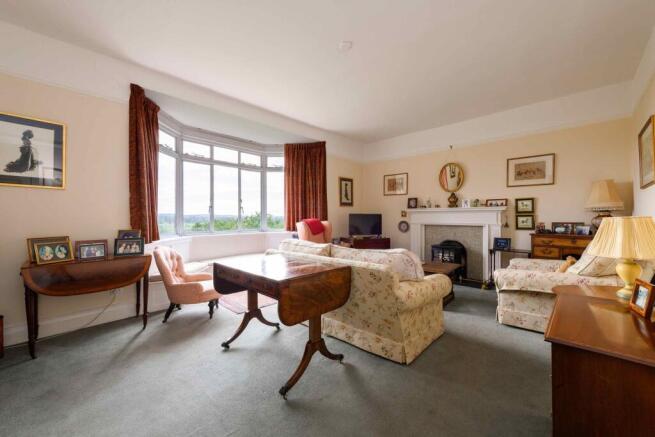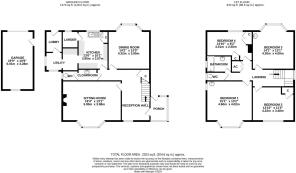
Coursing Batch, Glastonbury

- PROPERTY TYPE
Detached
- BEDROOMS
4
- BATHROOMS
1
- SIZE
Ask agent
- TENUREDescribes how you own a property. There are different types of tenure - freehold, leasehold, and commonhold.Read more about tenure in our glossary page.
Freehold
Key features
- Spacious entrance hall with oak flooring, leading to the kitchen/breakfast room, cloakroom, and two principal reception rooms.
- Bright drawing room featuring a large bay window with southerly views of the garden and an open fireplace.
- Dining room with a front-facing window and convenient serving hatch to the kitchen/breakfast room.
- Well-equipped kitchen/breakfast room with ample storage, space for appliances, and a walk-in pantry, leading to a utility room and side entrance porch.
- First-floor landing with an airing cupboard, giving access to four bedrooms, a bathroom, and a WC.
- Bedrooms one and two offer stunning southerly views, while bedrooms three and four face the front, with bedroom four featuring two built-in cupboards.
- The property is set within approximately 0.33 acres of gardens, featuring a driveway with parking for 3-4 cars and access to a detached garage and workshop.
- The gardens wrap around the property, offering lawns, mature shrubs, and a patio with stunning southerly views. A gate leads to a 0.5-acre paddock, enclosed by mature hedgerows.
Description
Accommodation
This charming home welcomes you with a spacious entrance hall, beautifully finished with oak flooring and featuring a staircase leading to the first floor. The entrance hall provides access to the kitchen, cloakroom, and two principal reception rooms. The elegant drawing room boasts a large bay window offering a delightful southerly view of the garden, complemented by a feature open fireplace. The dining room, which faces the front of the house, includes a convenient serving hatch to the well-appointed kitchen/breakfast room. The kitchen is fitted with a range of units and has space for an electric cooker and dishwasher, along with the added advantage of a walk-in pantry. The adjacent utility room offers space for a washing machine and fridge/freezer, with a side entrance porch leading to the front of the property.
Ascending to the first floor, you will find a landing with an airing cupboard and doors to four generously sized bedrooms, a bathroom, and a separate WC. Bedrooms one and two enjoy breathtaking southerly views over the garden, paddock, and the picturesque rural landscape beyond. Bedrooms three and four have front-facing aspects, with bedroom four featuring two built-in cupboards. The bathroom, adjacent to the WC, includes a bath with a hand shower and a wash hand basin. Both rooms have the potential to be combined, creating a more spacious family bathroom.
Outside
This charming property is set within approximately 0.33 acres of gardens, featuring driveway parking for three to four cars and a turning space leading to a single detached garage and workshop. The gardens extend on both sides of the house to the rear, offering sweeping lawns, mature shrubs, and a patio that captures the stunning southerly views. Additionally, there is gated access to a paddock of just over 0.5 acres, laid to grass and enclosed by mature hedgerows on three sides, providing a perfect blend of open space and glorious views.
Location
The property is situated in an elevated position, within close proximity to Glastonbury Tor and Chalice Well, being approximately a 0.5 miles from the town centre with its good range of shops, supermarkets, restaurants, cafes, public houses and health centres. The historic town of Glastonbury is famous for its Tor and Abbey Ruins and is 6 miles from the Cathedral City of Wells. The thriving centre of Street is 2.5 miles and offers more comprehensive facilities including Strode College, Strode Theatre, both indoor and outdoor swimming pools and the complex of shopping outlets in Clarks Village. The M5 motorway can be accessed at Junction 23 (Dunball) some 14 miles whilst Bristol, Bath, Taunton and Yeovil are within commuting distance.
Directions
From the Glastonbury office, proceed to the top of the High Street and turn right into Lambrook Street. Continue on into Chilkwell Street and at the mini roundabout (Rural Life museum), carry on straight over along Chilkwell Street. You will pass the Chalice Well on the left and as you merge into Coursing Batch, you will find Steepways along on the right hand side.
Material Information
All available property information can be provided upon request from Holland & Odam. For confirmation of mobile phone and broadband coverage, please visit checker.ofcom.org.uk
Identity Verification
To ensure full compliance with current legal requirements, all buyers are required to verify their identity and risk status in line with anti-money laundering (AML) regulations before we can formally proceed with the sale. This process includes a series of checks covering identity verification, politically exposed person (PEP) screening, and AML risk assessment for each individual named as a purchaser. In addition, for best practice, we are required to obtain proof of funds and where necessary, to carry out checks on the source of funds being used for the purchase. These checks are mandatory and must be completed regardless of whether the purchase is mortgage-funded, cash, or part of a related transaction. A disbursement of £49 per individual (or £75 per director for limited company purchases) is payable to cover all aspects of this compliance process. This fee represents the full cost of conducting the required checks and verifications. You will receive a secure payment link and full instructions directly from our compliance partner, Guild365, who carry out these checks on our behalf.
Brochures
Brochure of Steepways Coursing Batch- COUNCIL TAXA payment made to your local authority in order to pay for local services like schools, libraries, and refuse collection. The amount you pay depends on the value of the property.Read more about council Tax in our glossary page.
- Band: E
- PARKINGDetails of how and where vehicles can be parked, and any associated costs.Read more about parking in our glossary page.
- Garage,Driveway
- GARDENA property has access to an outdoor space, which could be private or shared.
- Front garden,Rear garden
- ACCESSIBILITYHow a property has been adapted to meet the needs of vulnerable or disabled individuals.Read more about accessibility in our glossary page.
- Ask agent
Coursing Batch, Glastonbury
Add an important place to see how long it'd take to get there from our property listings.
__mins driving to your place
Get an instant, personalised result:
- Show sellers you’re serious
- Secure viewings faster with agents
- No impact on your credit score
Your mortgage
Notes
Staying secure when looking for property
Ensure you're up to date with our latest advice on how to avoid fraud or scams when looking for property online.
Visit our security centre to find out moreDisclaimer - Property reference FMV-64721972. The information displayed about this property comprises a property advertisement. Rightmove.co.uk makes no warranty as to the accuracy or completeness of the advertisement or any linked or associated information, and Rightmove has no control over the content. This property advertisement does not constitute property particulars. The information is provided and maintained by holland & odam, Glastonbury. Please contact the selling agent or developer directly to obtain any information which may be available under the terms of The Energy Performance of Buildings (Certificates and Inspections) (England and Wales) Regulations 2007 or the Home Report if in relation to a residential property in Scotland.
*This is the average speed from the provider with the fastest broadband package available at this postcode. The average speed displayed is based on the download speeds of at least 50% of customers at peak time (8pm to 10pm). Fibre/cable services at the postcode are subject to availability and may differ between properties within a postcode. Speeds can be affected by a range of technical and environmental factors. The speed at the property may be lower than that listed above. You can check the estimated speed and confirm availability to a property prior to purchasing on the broadband provider's website. Providers may increase charges. The information is provided and maintained by Decision Technologies Limited. **This is indicative only and based on a 2-person household with multiple devices and simultaneous usage. Broadband performance is affected by multiple factors including number of occupants and devices, simultaneous usage, router range etc. For more information speak to your broadband provider.
Map data ©OpenStreetMap contributors.








