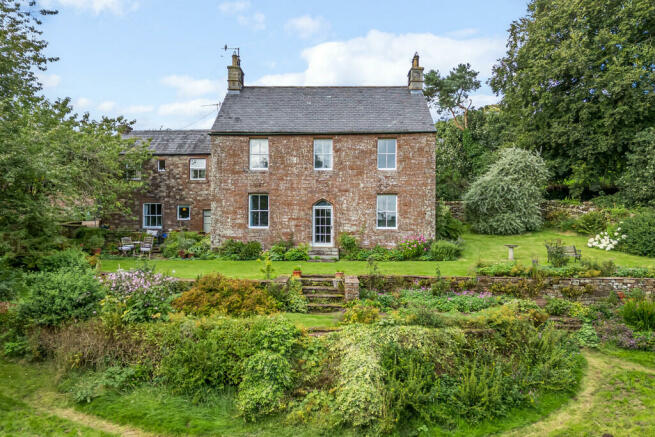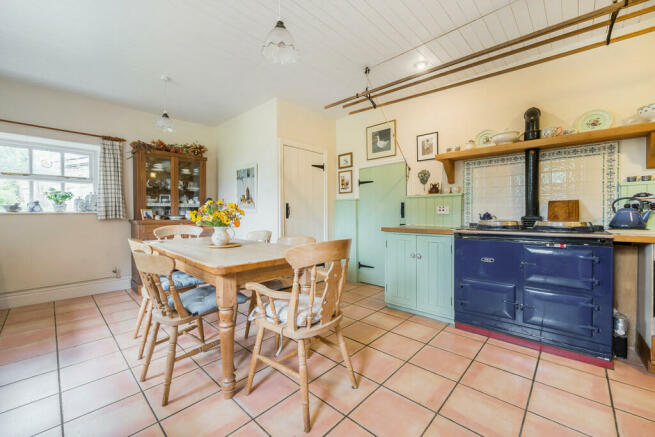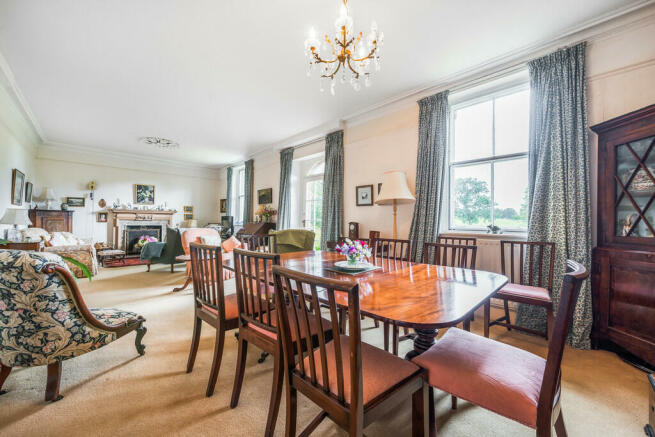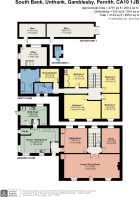South Bank, Unthank, Gamblesby, Penrith, Cumbria, CA10 1JB

- PROPERTY TYPE
Farm House
- BEDROOMS
4
- BATHROOMS
2
- SIZE
Ask agent
- TENUREDescribes how you own a property. There are different types of tenure - freehold, leasehold, and commonhold.Read more about tenure in our glossary page.
Freehold
Key features
- 4 Bedroom detached house
- 3 Reception rooms
- 2 Family bathrooms
- Peaceful location
- Mature garden, pond & summerhouse
- No onward chain
- In need of modernisation
- Original features
- Driveway
- Broadband - Ultrafast 1000 Mbps
Description
Nestled within approximately 1 acre of mature gardens, this charming period home offers a unique blend of character boasting high ceilings and original features throughout, providing a sense of grandeur and timeless elegance. With no onward chain, this property is ready for you to make it your own. The property briefly comprises of; 4 bedrooms, farmhouse kitchen/ dining room, living/ dining room, sitting room and study. Outside, the gardens are a haven for nature lovers, offering a peaceful retreat to enjoy the changing seasons.
Unthank is a quiet hamlet near Gamblesby in Cumbria, situated approximately 2 miles north of Melmerby and approximately 12 miles from the market town of Penrith with access to the M6 motorway north and south.
Passing through Gamblesby, you will see a signpost that mentions winter conditions. Turn left just before the signpost and follow the road down a small hill. After the bridge, turn left into Unthank. The property is on the left hand side with the white railings.
Viewings come highly recommended.
Property Overview
Nestled within approximately 1 acre of mature gardens, this charming period home offers a unique blend of character boasting high ceilings and original features throughout, providing a sense of grandeur and timeless elegance. With no onward chain, this property is ready for you to make it your own. The property briefly comprises of; 4 Bedrooms, farmhouse kitchen/ dining room, living/ dining room, sitting room and study. Outside, the gardens are a haven for nature lovers, offering a peaceful retreat to enjoy the changing seasons.
The property consists of; Entrance porch with tiled flooring providing access into the kitchen and sitting room. The fitted farmhouse style kitchen/ dining room is a true heart of the home, complete with a pantry and utility room for all your storage needs. Oil fired Aga with integrated oven. Availability for dishwasher. White coloured worktops with wooden base units. Part tiled with tiled flooring. Stainless steel sink with hot and cold taps. Two windows to rear aspect and one to the side aspect. The pantry offers availability for a fridge. Tiled flooring with window to side aspect. Leading from the kitchen, up a small set of stairs, is the utility room complete with Belfast sink with hot and cold taps. Availability for washing machine, tumble dryer and fridge/ freezer. White worktops with wooden wall and base units. The boiler is located in this room. Access to side aspect. Vinyl flooring with windows to side and front aspect.
Leading from the entrance porch into the cosy sitting room with impressive log burner and stone surround. Perfect for relaxing with a good book or enjoying a quiet moment. Carpet flooring with two secondary glazed windows to front aspect. Access to the hallway which leads to the study and living room. Carpet flooring with carpeted staircase to upper level. Spacious living/ dining room with open fire and surround, original features and high ceilings. Carpet flooring with 2 secondary glazed windows to rear aspect, bringing in lots of natural light while providing views and access to the rear garden and rolling countryside. For those who are working from home, there is a good sized office with carpet flooring and window to front aspect.
The first floor comprises of 4 bedrooms and 2 bathrooms. Bedroom 1 is impressive in size with two secondary glazed windows to the rear aspect. Carpet flooring. Bedroom 2 is a large double bedroom with secondary glazed window to rear aspect. Carpet flooring. Bedroom 3, also a large double bedroom with secondary glazed window to front aspect. Carpet flooring and Bedroom 4 is a large double bedroom with fitted wardrobes and basin. Secondary glazed window to front aspect. Carpet flooring. Three piece family bathroom with bath with hot and cold taps, WC and basin with hot and cold taps. Two single glazed windows to rear aspect. Laminate flooring. There is a storage cupboard where the water tank is stored. Laminate flooring. The second bathroom is accessed through the dressing room. The dressing room has stone wall feature with access to the landing. Carpet flooring. The second bathroom is large in size and features bath with hot and cold taps, WC and basin with hot and cold taps. Window to rear and side aspect, with a window looking into the dressing room. Part tiled with glossed wooden floorboards. Feature fireplace, which we have been advised is not useable.
An additional outside room, accessible via stone stairs, provides endless possibilities - whether you envision it as a studio, home office, or guest accommodation.
While the property does have some signs of dampness, this presents an opportunity for you to add your personal touch.
Accommodation with approx. dimensions
Ground Floor
Entrance Porch
Kitchen/Dining 21'5" max x 13'9" (6.53m max x 4.19)
Living/Dining Room 31'1" x 13'5" (9.48m x 4.09m)
Sitting Room 13'6" x 13'1" (4.11m x 3.99m)
Study 13'5" x 9'4" (4.09m x 2.84m)
Utility Room 14'9" x 10'8" (4.50m x 3.25m)
First Floor
Bedroom One 20'5" x 13'6" max (6.22m x 4.11m)
Bedroom Two 11'1" x 10'3" (3.38m x 3.12m)
Bedroom Three 13'5" x 10'2" (4.09m 3.10m)
Bedroom Four 13'5" x 9'11" (4.09m 3.02m)
Bathroom
Dressing Room 10'4" x 7'6" (3.15m x 2.29m)
Bathroom
Office 14'9" x 10'8" (4.50m x 3.25m)
Outside
Barn 14'10" x 7'5" (4.52m x 2.26m)
Barn 25'6" x 7'5" (7.77m x 2.26m)
Outside WC
The garden is a haven for wildlife enthusiasts, featuring a boggy wildlife pond that attracts a variety of birds and insects. Stone wall boundary with large grassed area, trees of various sizes, including apple and pear trees. There is also a small orchard adding a touch of rustic charm and summerhouse. Terraced patio area, with a water beck that meanders through the end of the garden. We have been advised the beck has not flooded. We have been advised that the property sits in approximately 1 acre of land.
Externally there is a stone barn adjacent to a neighbours barn. We have been advised our barn requires attention, as the wall is leaning.
Services
Mains electricity, mains water and mains drainage. Oil fired heating.
Tenure
Freehold
Age and Construction
We have been advised the property is approximately 170 years old, and is of stone and slate construction
Council Tax
Westmorland & Furness Council
Band F
Broadband Speed
Ultrafast 1000 Mbps
Energy Performance Rating
Band F.
Viewings
By appointment with Hackney and Leigh's Penrith office.
What3Words Location
Chats.coverings.method
Price
£595,000
Anti-Money Laundering Regulations (AML) Please note that when an offer is accepted on a property, we must follow government legislation and carry out identification checks on all buyers under the Anti-Money Laundering Regulations (AML). We use a specialist third-party company to carry out these checks at a charge of £42.67 (inc. VAT) per individual or £36.19 (incl. vat) per individual, if more than one person is involved in the purchase (provided all individuals pay in one transaction). The charge is non-refundable, and you will be unable to proceed with the purchase of the property until these checks have been completed. In the event the property is being purchased in the name of a company, the charge will be £120 (incl. vat).
Brochures
Brochure- COUNCIL TAXA payment made to your local authority in order to pay for local services like schools, libraries, and refuse collection. The amount you pay depends on the value of the property.Read more about council Tax in our glossary page.
- Band: F
- PARKINGDetails of how and where vehicles can be parked, and any associated costs.Read more about parking in our glossary page.
- Off street
- GARDENA property has access to an outdoor space, which could be private or shared.
- Yes
- ACCESSIBILITYHow a property has been adapted to meet the needs of vulnerable or disabled individuals.Read more about accessibility in our glossary page.
- Ask agent
South Bank, Unthank, Gamblesby, Penrith, Cumbria, CA10 1JB
Add an important place to see how long it'd take to get there from our property listings.
__mins driving to your place
Your mortgage
Notes
Staying secure when looking for property
Ensure you're up to date with our latest advice on how to avoid fraud or scams when looking for property online.
Visit our security centre to find out moreDisclaimer - Property reference 100251029854. The information displayed about this property comprises a property advertisement. Rightmove.co.uk makes no warranty as to the accuracy or completeness of the advertisement or any linked or associated information, and Rightmove has no control over the content. This property advertisement does not constitute property particulars. The information is provided and maintained by Hackney & Leigh, Penrith. Please contact the selling agent or developer directly to obtain any information which may be available under the terms of The Energy Performance of Buildings (Certificates and Inspections) (England and Wales) Regulations 2007 or the Home Report if in relation to a residential property in Scotland.
*This is the average speed from the provider with the fastest broadband package available at this postcode. The average speed displayed is based on the download speeds of at least 50% of customers at peak time (8pm to 10pm). Fibre/cable services at the postcode are subject to availability and may differ between properties within a postcode. Speeds can be affected by a range of technical and environmental factors. The speed at the property may be lower than that listed above. You can check the estimated speed and confirm availability to a property prior to purchasing on the broadband provider's website. Providers may increase charges. The information is provided and maintained by Decision Technologies Limited. **This is indicative only and based on a 2-person household with multiple devices and simultaneous usage. Broadband performance is affected by multiple factors including number of occupants and devices, simultaneous usage, router range etc. For more information speak to your broadband provider.
Map data ©OpenStreetMap contributors.




