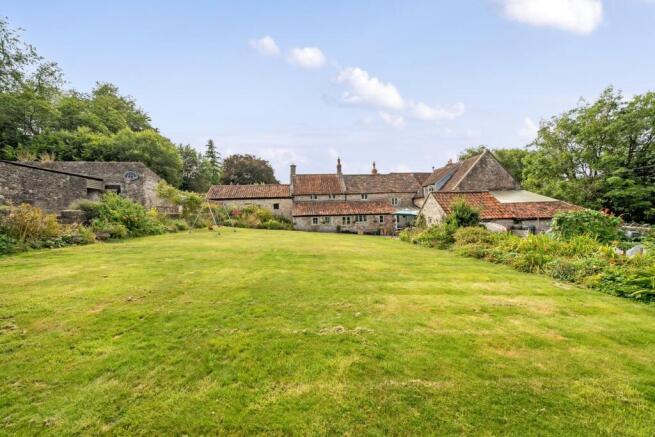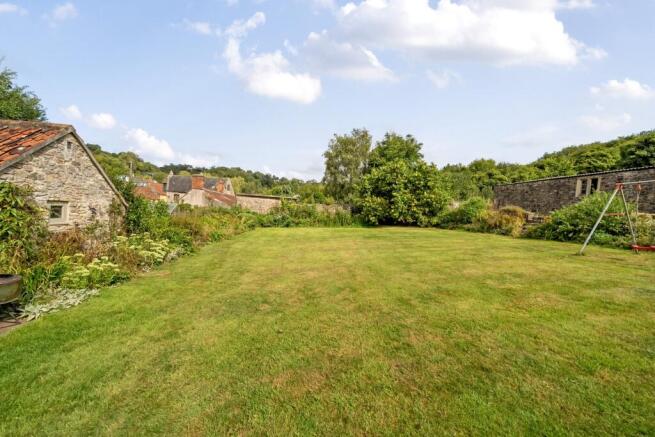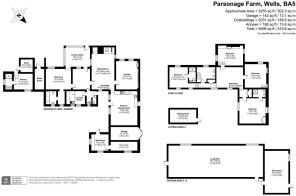Croscombe, Wells, BA5

- PROPERTY TYPE
Country House
- BEDROOMS
6
- BATHROOMS
4
- SIZE
Ask agent
- TENUREDescribes how you own a property. There are different types of tenure - freehold, leasehold, and commonhold.Read more about tenure in our glossary page.
Freehold
Key features
- Grade II listed detached Farmhouse
- Quiet location, yet in the heart of the desirable village of Croscombe
- Character features throughout
- Five Double bedrooms (three with ensuites)
- One bedroom annex offering additional accommodation or income potential
- Generous kitchen dining room with door to the garden
- Two sitting rooms, large entrance hall, conservatory and utility room
- Gardens and paddocks extending to 2.21 acres
- Large detached barn with potential for conversion (subject to the necessary consents)
- Garage/workshop and attached stone outbuildings
Description
DESCRIPTION
Set on a quiet lane, in the heart of the pretty village of Croscombe is this attractive Grade II listed farmhouse with gardens and paddocks extending to circa. 2.21 acres. This spacious and well-presented property is brimming with character and features five double bedrooms (three with ensuite), generous entrance hall, two sitting rooms, spacious kitchen dining room, conservatory, family bathroom, utility room, cloakroom, separate one bedroom annex with modern shower room along with attached stone-built garage, potting shed, workshop and store. Within the grounds is a large stone and block built barn with attached workshop currently used for storage and offering potential for conversion (subject to the necessary consents).
Upon entering, is a spacious conservatory with tiled floor, exposed stone walls and a glazed door leading to the ground floor bedroom. From the conservatory the original front door opens into the entrance hall. This generously proportioned room with flagstone floor, exposed beams and window with window seat, has doors leading to to the ground floor bedroom, rear lobby and the first of the sitting rooms. The sitting room, again with flagstone floor benefits from a triple aspect, window seat, exposed beams, original built-in cupboard, shelved alcove and Inglenook fireplace with woodburning stove as the focal point. There is plenty of space for comfortable seating and to one side the attractive staircase leads up to the first floor. Adjacent is a second sitting room, currently presented as an office and family room, with two windows - both with window seats, carved wooden beams, wall lights, built-in cupboard and niche and a fireplace with stone surround and inset woodburner. The kitchen dining room is a bright and notably generous room with terrazzo tiled floor, bespoke painted cabinetry finished in a tasteful duck egg blue, open shelving, cup hooks, tiled splashback, wooden worktops, AGA, double Belfast sink along with space for a freestanding gas cooker, dishwasher and American style Fridge Freezer. There is ample space to accommodate a dining table to seat twelve people along with windows looking out to the front and rear and a door opening to the patio and gardens beyond. Off the hall, the rear lobby with vanity wash basin, separate WC and door to the rear patio. From the rear lobby, a door opens to the utility/boot room with space for coats and shoes, sink, cupboards, space and plumbing for both a washing machine and tumble dryer and space for further white goods. Accessed from the main entrance hall, is a generous double bedroom with high ceilings, exposed beams, window to the side and glazed door to the conservatory. A step leads up to a study area with view out to the garden and the ensuite bathroom comprising; bath with overhead shower, WC, vanity basin and traditional style towel radiator. Being on the ground floor, this versatile room would be ideal for a dependent relative, home office or playroom.
On the first floor is a large galleried landing with beautiful wide elm floorboards, exposed beams and a loft hatch. The light and spacious principal bedroom features a part vaulted ceiling, bespoke built-in wardrobes, a dual aspect with attractive low level arched windows to the front and views over the garden at the rear. The well-appointed ensuite comprise a shower enclosure, WC with traditional wall mounted cistern and wash basin. A second double bedroom benefits from a dual aspect and features a vaulted ceiling with exposed beams and trusses, bespoke built-in cabinetry including; a desk, shelving a deep wardrobe and low level storage. From the landing, a door leads through into yet another generously proportioned double bedroom with exposed floorboards, view to the front, part vaulted ceiling, fireplace with stone beam, built-in wardrobe and nook with wash basin. From the landing a step leads up to a corridor with shelved airing cupboard and hot water cylinder. The family bathroom, with wide floorboards comprises; an inset double ended bath with traditional shower attachment and curved shower rail above, traditional WC with wall mounted cistern and wash basin. At the far end of the corridor is a further ensuite double bedroom, with part-vaulted ceiling and dual aspect. The modern ensuite bathroom has a large wet floor shower, hidden cistern WC, vanity wash basin and mirrored cabinet.
ANNEX
Accessed from the drive at the side of the house is the annex. Entering via it's own private front door, is a an open plan studio room with space for a bed and comfortable seating. The modern ensuite shower room comprises; a wet floor shower, wall hung WC, vanity basin and modern towel radiator. The annex has, in the past, been used as a holiday let.
OUTSIDE
At the front of the property, accessed from the lane, is a garage/workshop with light and power and double wooden doors. Currently presented as a workshop, the space could accommodate a small car. To the side of the house is a tarmac drive offering space to park three to four cars in tandem. At the top of the drive double gates open to the rear garden and a further parking area. From the drive, attached to the house and the annex is the boiler room with 'Klover' wood pellet fired boiler and storage. A further stone built shed can be found adjacent to the annex and offers the possibility, subject to the necessary consents, to create a kitchen area for the annex, if required.
To the rear of the house, accessed from both the kitchen and rear lobby is patio, with space for outdoor furniture, and a large expanse of lawn with mature trees, climbing plants and borders with attractive cottage style planting. To one side is a prolific vegetable garden with raised beds and greenhouse. From the patio, steps lead up to an attached potting shed with glazed roof. Again accessed from the patio, is a stone-built workshop with light and power and a store room.
At the top pf the garden is a raised terraced area with large stone and block built barn and attached workshop. This generous space currently used for storage, offers potential to create further accommodation, stabling or perhaps a home based business (subject to the necessary consents). To one side of the barn is an orchard with a footpath leading to s sloping paddock. From the garden are beautiful views over the village to the countryside beyond.
LOCATION
Croscombe is a well-served village with an excellent public house (also selling basic provisions), village hall, church and a primary school. The village is approximately 3 miles from Wells and 2 miles from Shepton Mallet.
The picturesque City of Wells is located in the Mendip district of Somerset. Wells itself offers a range of local amenities and shopping facilities with four supermarkets (including Waitrose), as well as twice weekly markets, cinema, leisure centre, a choice of pubs and restaurants, dentists and doctors, several churches and both primary and secondary state schools.
There are also many highly-regarded independent schools (Prep & Senior) within easy reach, such as All Hallows Prep School, Downside School, Wells Cathedral School and Millfield School. For those travelling by train, Castle Cary station (which has direct services to London Paddington) is situated only twelve miles away. Both the City of Bristol and the Georgian City of Bath, a World Heritage Site, are located just 20 miles away and easily accessible
TENURE
Freehold
HEATING
Central heating with wood pellet fired boiler
SERVICES
Mains drainage, water, gas and electricity are all connected.
LOCAL AUTHORITY
Somerset Council
COUNCIL TAX
Band 'G'
EPC RATING
Rating 'G'
VIEWING
Strictly by appointment with Cooper and Tanner. Tel:
DIRECTIONS
From Wells take the A371 signposted to Shepton Mallet. Upon entering the village of Croscombe, continue through the village passing The George Inn on the left. Continue for a further 250m and take the first right (opposite the primary school), continue for approx. 75m and Parsonage Farm can be found on the right.
country-property, equestrian-property
Brochures
Brochure 1- COUNCIL TAXA payment made to your local authority in order to pay for local services like schools, libraries, and refuse collection. The amount you pay depends on the value of the property.Read more about council Tax in our glossary page.
- Ask agent
- PARKINGDetails of how and where vehicles can be parked, and any associated costs.Read more about parking in our glossary page.
- Yes
- GARDENA property has access to an outdoor space, which could be private or shared.
- Yes
- ACCESSIBILITYHow a property has been adapted to meet the needs of vulnerable or disabled individuals.Read more about accessibility in our glossary page.
- Ask agent
Croscombe, Wells, BA5
Add an important place to see how long it'd take to get there from our property listings.
__mins driving to your place
Get an instant, personalised result:
- Show sellers you’re serious
- Secure viewings faster with agents
- No impact on your credit score
Your mortgage
Notes
Staying secure when looking for property
Ensure you're up to date with our latest advice on how to avoid fraud or scams when looking for property online.
Visit our security centre to find out moreDisclaimer - Property reference 28083560. The information displayed about this property comprises a property advertisement. Rightmove.co.uk makes no warranty as to the accuracy or completeness of the advertisement or any linked or associated information, and Rightmove has no control over the content. This property advertisement does not constitute property particulars. The information is provided and maintained by Cooper & Tanner, Wells. Please contact the selling agent or developer directly to obtain any information which may be available under the terms of The Energy Performance of Buildings (Certificates and Inspections) (England and Wales) Regulations 2007 or the Home Report if in relation to a residential property in Scotland.
*This is the average speed from the provider with the fastest broadband package available at this postcode. The average speed displayed is based on the download speeds of at least 50% of customers at peak time (8pm to 10pm). Fibre/cable services at the postcode are subject to availability and may differ between properties within a postcode. Speeds can be affected by a range of technical and environmental factors. The speed at the property may be lower than that listed above. You can check the estimated speed and confirm availability to a property prior to purchasing on the broadband provider's website. Providers may increase charges. The information is provided and maintained by Decision Technologies Limited. **This is indicative only and based on a 2-person household with multiple devices and simultaneous usage. Broadband performance is affected by multiple factors including number of occupants and devices, simultaneous usage, router range etc. For more information speak to your broadband provider.
Map data ©OpenStreetMap contributors.







