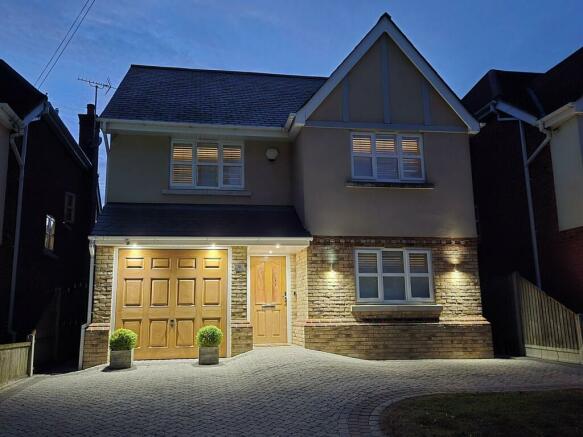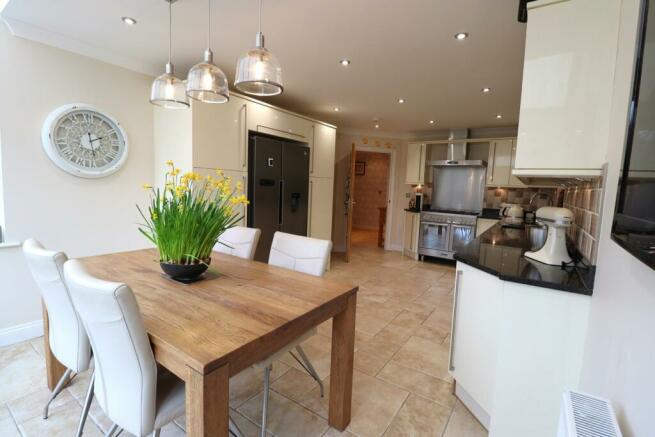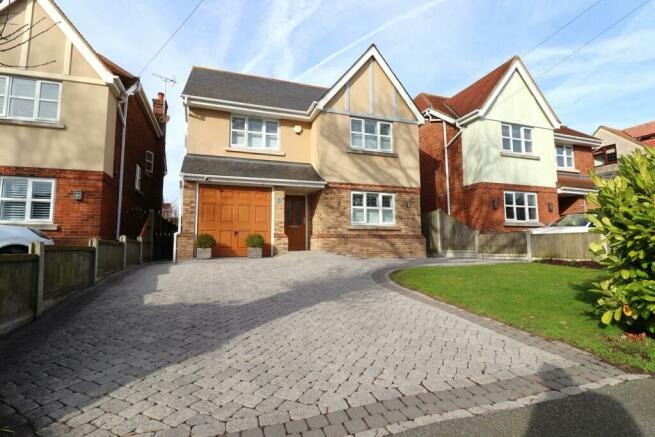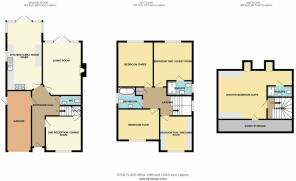
White House Chase, Rayleigh, SS6

- PROPERTY TYPE
Detached
- BEDROOMS
5
- BATHROOMS
3
- SIZE
Ask agent
- TENUREDescribes how you own a property. There are different types of tenure - freehold, leasehold, and commonhold.Read more about tenure in our glossary page.
Freehold
Key features
- 5 BEDROOM DETACHED FAMILY HOME
- TOP FLOOR MASTER BEDROOM WITH CONTEMPORARY EN-SUITE
- NEWLY FITTED FAMILY BATHROOM TO 1ST FLOOR
- SPACIOUS KITCHEN FAMILY ROOM DINER
- 2 RECEPTION ROOMS
- WESTERLY FACING GARDEN
- INTEGRAL GARAGE
- QUALITY FIXTURES THROUGHOUT
- IMMACULATELY PRESENTED
- GUIDE PRICE £750,000 - £775,000
Description
*** Outstanding 5 bedroom detached family home *** Located in a sought after Road with much kerb appeal is this fine family home. Offering a kitchen family room, meticulously designed with luxury fittings & sleek granite worktops, 2 reception rooms, ground floor WC & internal access to garage. 4 double bedrooms to the 1st floor (one with en-suite), newly fitted family bathroom & to the top floor, the pièce de résistance – an indulgent master bedroom suite, exquisitely furnished & adorned to suit most tastes. Westerly facing landscaped garden & many more fine features throughout. An absolute must see property! Guide Price £750,000 - £775,000.
FRONTAGE
Approached via a dropped kerb to a shaped rumbled edge block paved driveway with attractive lawn area and laurel front border. Timber fenced boundaries to neighbouring properties. Side accessways to rear via garden gates.
ENTRANCE HALL
18' 8" x 6' 10" NARROWING TO 3'9''. Via a composite UPVC entrance door with feature lead light double glazed inserts into entrance hall. Smooth plastered coved ceiling with inset spotlighting and mains wired ceiling mounted smoke alarm. Wall mounted intruder alarm panel. Wall mounted central heating thermostat. Wall mounted panelled radiator inset to contemporary radiator cover. Staircase rising to first floor. Travertine flooring laid throughout. Inner solid Oak fire door through to garage. Door to ground floor WC.
FRONT RECEPTION ROOM
11' 1" x 11' 0" (3.38m x 3.35m) UPVC double glazed window to front aspect. Feature fitted shutter blinds. Smooth plastered coved ceiling with ceiling light point. Wall mounted panelled radiator. Built in understairs large storage cupboard via solid Oak internal door. Carpet laid throughout.
LIVING ROOM
17' 1" x 12' 4" (5.21m x 3.76m) UPVC double glazed patio doors opening to garden. Smooth plastered coved ceiling. Ceiling mounted light point and mains wired smoke alarm. Wall mounted double banked radiator. Feature Limestone inset fireplace. Solid Oak flooring laid throughout.
KITCHEN FAMILY ROOM DINER
21' 7" x 11' 1" (6.58m x 3.38m) Smooth plastered coved ceiling with inset spotlighting. Feature centred downlighter for dining area. UPVC double glazed patio doors with corresponding windows inset to feature pitched roof, bay overlooking garden. Wall mounted panelled radiator to the dining end. Kitchen comprises of a range of wall mounted & base level gloss kitchen cabinet and drawer units. Granite worktops incorporating a stainless steel sink unit with mixer tap. Space for free standing Gas cooker with stainless steel splashback. Stainless steel extractor hood over. UPVC double glazed window to side aspect to kitchen area with feature fitted shutter blinds. Integral appliances include : integral dishwasher, integral microwave, integral washing machine. Adjacent to kitchen worktops is a feature corresponding kitchen storage unit with space inset for American style fridge/freezer. Continuation of travertine floor tiles throughout from the hallway.
GROUND FLOOR WC
5' 2" x 3' 0" (1.57m x 0.91m) Smooth plastered coved ceiling with inset spotlight. Wall mounted extractor vent. Wall mounted panelled radiator. Suite comprises of comtemporary push flush mechanism WC. Wash basin with mixer taps inset to wood grain effect vanity unit. Tiled flooring laid throughout.
FIRST FLOOR LANDING
Via carpeted return staircase with UPVC double glazed window to side aspect with feature fitted shutter blinds. Contemporary glass and Oak handrail/balustrade. Smooth plastered coved ceiling with ceiling light point. Mains wired smoke alarm. Wall mounted central heating thermostat. Built in airing cupboard with high pressure heating system/water tank.
BEDROOM TWO / GUEST ROOM
12' 4" x 14' 2" NARROWING TO 12'1''. UPVC double glazed window to rear aspect with feature fitted shutter blinds. Smooth plastered coved ceiling with ceiling light point. Wall mounted panelled radiator. Recently laid carpet throughout. Internal door opening to ensuite shower room.
EN-SUITE SHOWER ROOM 1
7' 11" x 4' 6" (2.41m x 1.37m) Obscure UPVC double glazed window to side aspect. Smooth plastered coved ceiling with inset spotlighting. Wall mounted extractor vent. Suite comprises of large shower cubicle with thermostatic mixer shower inset. Ceramic tiled walls throughout. Pedestal wash basin with mixer taps. Dual mechanism push flush WC. Wall mounted chrome heated towel rail. Travertine floor tiles.
BEDROOM THREE
14' 2" x 11' 3" (4.32m x 3.43m) UPVC double glazed window to rear aspect with feature fitted shutter blinds. Smooth plastered coved ceiling with ceiling light point. Wall mounted panelled radiator. Recently laid carpet throughout.
BEDROOM FOUR
13' 2" x 9' 9" (4.01m x 2.97m) UPVC double glazed window to front aspect with feature fitted shutter blinds. Smooth plastered coved ceiling with ceiling light point. Wall mounted panelled radiator. Recently laid carpet throughout.
BEDROOM FIVE
11' 0" x 10' 3" (3.35m x 3.12m) INTO WARDROBES. CURRENTLY BEING USED AS A DRESSING ROOM. UPVC double glazed window to front aspect with feature fitted shutter blinds. Smooth plastered coved ceiling with ceiling light point. Fitted gloss finished mirror fronted wardrobes with corresponding dressing table incorporating drawer units. Feature gloss shelving with inset spotlighting above. Wall mounted panelled radiator. Recently laid carpet throughout.
1ST FLOOR BATHROOM
6' 10" x 7' 8" NARROWING TO 5' 6''. Recently fitted bathroom. Obscure UPVC double glazed window to side aspect with feature fitted shutter blinds. Smooth plastered coved ceiling with inset spootlighting. Ceiling mounted extractor vent. Suite comprises of a panelled bath with mixer tap over and hand held shower attachment. Dual mechanism push flush WC. Wash basin with mixer tap inset to contemporary vanity storage unit. Chrome heated towel rail. Porcelain tiled walls and flooring throughout.
TOP FLOOR BEDROOM SUITE
23' 11" MAXIMUM - NARROWING TO 14' 9" x 15'11'' PLUS DORMA RECESSES. Via carpeted return staircase. Continued with feature Oak handrail and glass balustrade. Oak firedoor from landing to Master bedroom. Twin double glazed Velux windows with fitted internal blinds. Smooth plastered ceiling with access to loft via pull down loft hatch. Built in eaves storage cupboards. Two wall mounted panelled radiator. Feature fitted bedroom furniture units incorprating wardrobes and shelving with matching drawer units. Carpet laid throughout. Door through to ensuite shower room.
EN-SUITE SHOWER ROOM 2
8' 8" x 3' 6" (2.64m x 1.07m) Recently installed ensuite shower room. Contemporary porcelain tiled walls and flooring. Suite comprises of a double walk in shower via glass sliding shower screen door. Thermosatic mixer shower inset. Dual mechanism push flush WC. Wash basin with mixer tap over inset to high gloss vanity storage unit. Feature Victorian style heated towel rail/radiator combination. Smooth plastered ceiling with inset spotlighting. Wall mounted extractor vent.
RECENTLY LANDSCAPED WESTERLY FACING GARDEN
West facing garden. Commences with feature Rumbled stone patio area, extending round to both side access ways. Recently landscapped with feature porcelain external patio slabs with a main lawn area. Flower bed & shrub borders. Timber fenced boundaries to all aspects. Gated side access to front.
INTEGRAL GARAGE
18' 10" x 7' 10" (5.74m x 2.39m) Power & lighting throughout. Wall mounted central heating boiler. UPVC double glazed obscure glass door to side passage leading to front driveway and garden. Up & over door to front. Wall mounted Electricity fuseboard. Wall mounted mains tap.
COUNCIL TAX BAND G
ROCHFORD DISTRICT COUNCIL
Brochures
Brochure 1Brochure 2Brochure 3- COUNCIL TAXA payment made to your local authority in order to pay for local services like schools, libraries, and refuse collection. The amount you pay depends on the value of the property.Read more about council Tax in our glossary page.
- Band: G
- PARKINGDetails of how and where vehicles can be parked, and any associated costs.Read more about parking in our glossary page.
- Garage,Driveway
- GARDENA property has access to an outdoor space, which could be private or shared.
- Yes
- ACCESSIBILITYHow a property has been adapted to meet the needs of vulnerable or disabled individuals.Read more about accessibility in our glossary page.
- Ask agent
White House Chase, Rayleigh, SS6
Add an important place to see how long it'd take to get there from our property listings.
__mins driving to your place
Your mortgage
Notes
Staying secure when looking for property
Ensure you're up to date with our latest advice on how to avoid fraud or scams when looking for property online.
Visit our security centre to find out moreDisclaimer - Property reference 27281283. The information displayed about this property comprises a property advertisement. Rightmove.co.uk makes no warranty as to the accuracy or completeness of the advertisement or any linked or associated information, and Rightmove has no control over the content. This property advertisement does not constitute property particulars. The information is provided and maintained by Elliott & Smith Partnership, Rayleigh. Please contact the selling agent or developer directly to obtain any information which may be available under the terms of The Energy Performance of Buildings (Certificates and Inspections) (England and Wales) Regulations 2007 or the Home Report if in relation to a residential property in Scotland.
*This is the average speed from the provider with the fastest broadband package available at this postcode. The average speed displayed is based on the download speeds of at least 50% of customers at peak time (8pm to 10pm). Fibre/cable services at the postcode are subject to availability and may differ between properties within a postcode. Speeds can be affected by a range of technical and environmental factors. The speed at the property may be lower than that listed above. You can check the estimated speed and confirm availability to a property prior to purchasing on the broadband provider's website. Providers may increase charges. The information is provided and maintained by Decision Technologies Limited. **This is indicative only and based on a 2-person household with multiple devices and simultaneous usage. Broadband performance is affected by multiple factors including number of occupants and devices, simultaneous usage, router range etc. For more information speak to your broadband provider.
Map data ©OpenStreetMap contributors.





