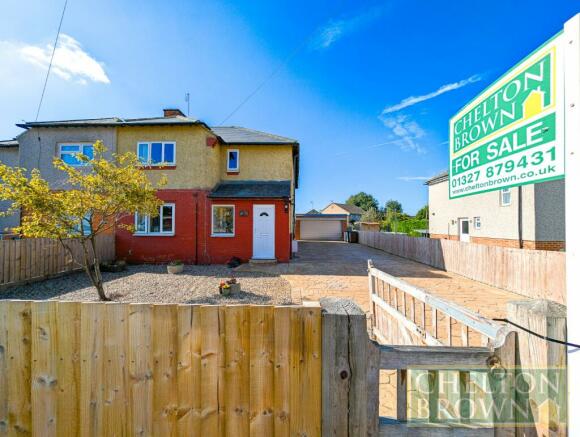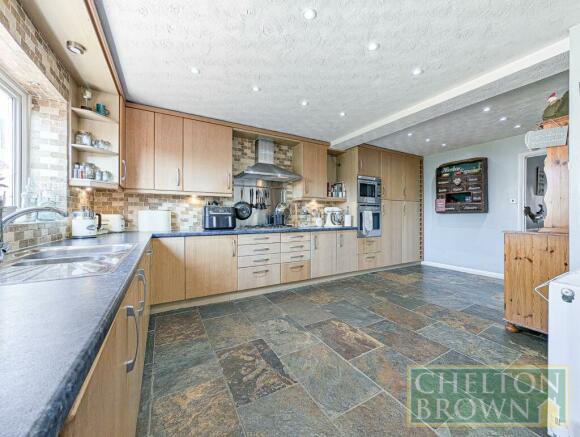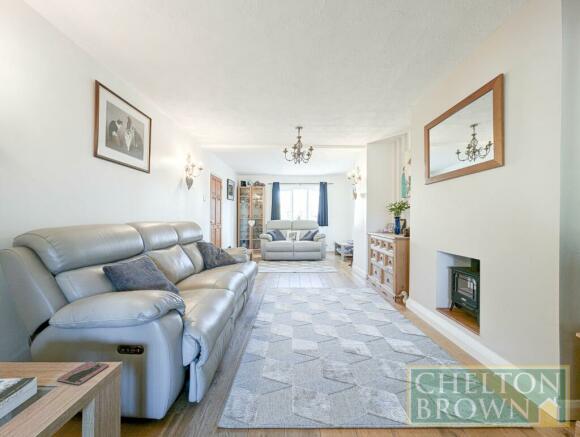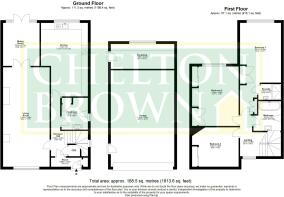Woodford Halse, Daventry, NN11

- PROPERTY TYPE
Semi-Detached
- BEDROOMS
3
- BATHROOMS
2
- SIZE
1,813 sq ft
168 sq m
- TENUREDescribes how you own a property. There are different types of tenure - freehold, leasehold, and commonhold.Read more about tenure in our glossary page.
Freehold
Key features
- Incredibly Spacious
- Semi Detached
- Three Double Bedrooms
- Large Plot
- Huge Driveway
- Double Garage and Workshop
- Three Reception Rooms
- Integral Appliances
- Village Location
Description
As you approach the property, you are greeted by the meticulously maintained front garden and an impressive pressed concrete driveway, large enough to accommodate up to six cars. This leads to the substantial double garage, complete with an electric opening door, offering both convenience and security.
Upon entering the property, you step into a welcoming porch, which provides ample storage—ideal for keeping muddy boots and outdoor gear neatly tucked away. The entrance hall sets the tone for the rest of the home, showcasing stunning stone flooring that seamlessly flows through to the kitchen and dining areas, creating a cohesive and stylish living space.
The first door to the left leads you into the expansive living room, a space that exudes comfort and relaxation. Generously sized, it offers plenty of room for the entire family to unwind. The French doors connecting the living room to the dining area can be opened to create an exceptional entertaining space, perfect for hosting gatherings. The dining room itself is open-plan to the kitchen, enhancing the sense of space and connectivity, and features French doors that lead directly to the beautifully landscaped rear garden.
The kitchen is truly the heart of this home. Exceptionally spacious, it provides ample storage and counter space, ensuring that you will never run out of room while cooking. The inclusion of integrated appliances further enhances the functionality and modern appeal of this kitchen, making it a dream for any home chef.
Completing the ground floor is a convenient WC, which also benefits from a large cupboard and additional coat storage area, ensuring practicality is at the forefront.
As you ascend the stairs to the bright and airy landing, illuminated by dual aspect windows, you’ll discover three well-proportioned bedrooms and a family bathroom. The main bedroom is a true sanctuary, offering built-in storage and a private en-suite shower room, perfect for unwinding after a long day. The two additional bedrooms are both large doubles, each featuring built-in wardrobes. One bedroom offers delightful views of the rear garden, while the other is front-facing, adding variety to the living spaces. The family bathroom on this level is elegantly appointed, boasting a stylish suite that includes a rounded bath.
The exterior of this property is particularly impressive. Situated on a generous plot, the home benefits from extensive front and rear gardens, both of which have been beautifully maintained. Despite the substantial two-storey rear extension, the garden space remains abundant, providing a tranquil outdoor area for relaxation and play. The double garage, which includes a workshop at the rear, is accessible from the garden, offering additional utility and versatility.
In summary, this exceptional family home is ready to be enjoyed, offering an extensive list of features that cater to every need. Don’t miss the opportunity to make this stunning property your new home—contact Chelton Brown today to arrange a viewing!
Porch
2.75m x 0.68m
A welcoming entrance to the property with storage cupboard that’s ideal for shoes.
Entrance Hall
4.36m x 2.75m
The entrance hall gives access to the ground floor and stairs to the first plus an understairs cupboard.
Living Room
7.42m x 3.48m
A vast living room at over 7 meters in length and looking out over the rear garden.
Dining Room
3.21m x 2.73m
The dining room is open to the kitchen and has French doors directly into the garden.
Kitchen
5.48m x 3.51m
An incredibly spacious kitchen that includes integral appliances.
Cloakroom
2.38m x 1.97m
The cloakroom has a convenient toilet and hand basin plus a large coat storage area.
Double Garage
7.2m x 4.74m
The double garage offers huge amounts of flexibility for storage.
Workshop
4.74m x 1.86m
An ideal place to complete projects and hobbies.
Landing
3.06m x 3.03m
The landing has access to all bedrooms and the bathroom.
Bedroom 1
6.81m x 3.06m
A large double bedroom with garden views and built in storage.
Bedroom 2
4.44m x 3.48m
A large double with built in storage and also offering garden views.
En-suite
1.7m x 1.18m
The en-suite shower room to bedroom 1 offers privacy.
Bedroom 3
3.48m x 2.95m
A generous double with built in storage and front facing views.
Bathroom
2.21m x 2.06m
A modern bathroom with a stylish bath, toilet and hand basin.
- COUNCIL TAXA payment made to your local authority in order to pay for local services like schools, libraries, and refuse collection. The amount you pay depends on the value of the property.Read more about council Tax in our glossary page.
- Band: B
- PARKINGDetails of how and where vehicles can be parked, and any associated costs.Read more about parking in our glossary page.
- Yes
- GARDENA property has access to an outdoor space, which could be private or shared.
- Yes
- ACCESSIBILITYHow a property has been adapted to meet the needs of vulnerable or disabled individuals.Read more about accessibility in our glossary page.
- Ask agent
Woodford Halse, Daventry, NN11
Add your favourite places to see how long it takes you to get there.
__mins driving to your place


Your mortgage
Notes
Staying secure when looking for property
Ensure you're up to date with our latest advice on how to avoid fraud or scams when looking for property online.
Visit our security centre to find out moreDisclaimer - Property reference DVS240047. The information displayed about this property comprises a property advertisement. Rightmove.co.uk makes no warranty as to the accuracy or completeness of the advertisement or any linked or associated information, and Rightmove has no control over the content. This property advertisement does not constitute property particulars. The information is provided and maintained by Chelton Brown, Daventry. Please contact the selling agent or developer directly to obtain any information which may be available under the terms of The Energy Performance of Buildings (Certificates and Inspections) (England and Wales) Regulations 2007 or the Home Report if in relation to a residential property in Scotland.
*This is the average speed from the provider with the fastest broadband package available at this postcode. The average speed displayed is based on the download speeds of at least 50% of customers at peak time (8pm to 10pm). Fibre/cable services at the postcode are subject to availability and may differ between properties within a postcode. Speeds can be affected by a range of technical and environmental factors. The speed at the property may be lower than that listed above. You can check the estimated speed and confirm availability to a property prior to purchasing on the broadband provider's website. Providers may increase charges. The information is provided and maintained by Decision Technologies Limited. **This is indicative only and based on a 2-person household with multiple devices and simultaneous usage. Broadband performance is affected by multiple factors including number of occupants and devices, simultaneous usage, router range etc. For more information speak to your broadband provider.
Map data ©OpenStreetMap contributors.




