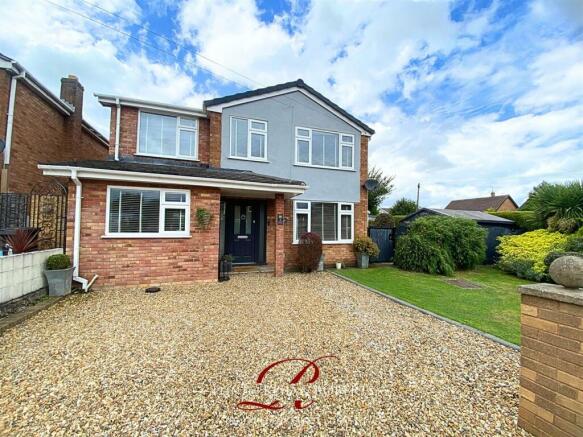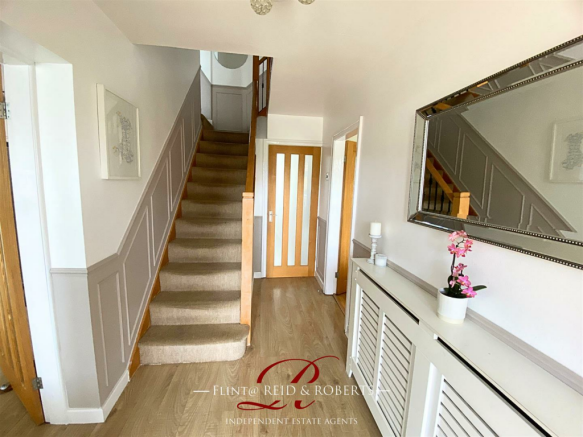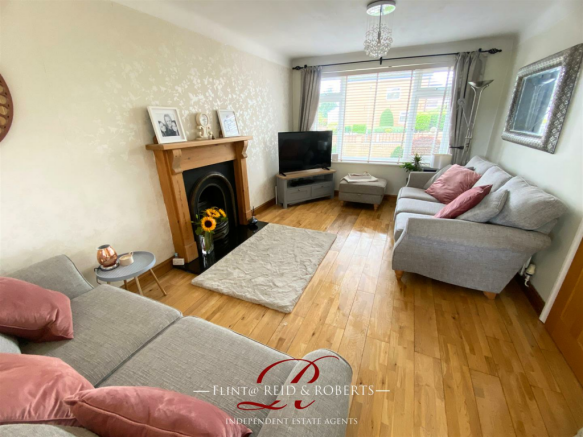Caesar Avenue, Oakenholt, Flint

- PROPERTY TYPE
House
- BEDROOMS
4
- BATHROOMS
2
- SIZE
Ask agent
- TENUREDescribes how you own a property. There are different types of tenure - freehold, leasehold, and commonhold.Read more about tenure in our glossary page.
Freehold
Key features
- DETACHED FAMILY HOME
- GENEROUS CORNER PLOT
- EXTENDED AND WELL PRESENTED THROUGHOUT
- LOUNGE, KITCHEN/DINER, CONSERVATORY
- FOUR BEDROOMS (THREE DOUBLE)
- SOUGHT AFTER RESIDENTIAL AREA
- VIEWING HIGHLY RECOMMENDED
- EPC RATING - TBC
Description
The light, spacious and well presented accommodation briefly comprises: Entrance Hallway, Lounge, Kitchen/Dining Room, Utility Room, W.C. and Conservatory to the Ground Floor. To the First Floor you will find Four Bedrooms, (Three Double), a modern Shower Room and a Family Bathroom. Externally there gardens to the front, side and rear and a driveway to the front provides 'Off Road' parking. The property also benefits from Upvc Double Glazing and a Gas Central Heating System.
The popular residential area of Oakenholt is situated on the edge of the town of Flint which offers a wide range of shops, recreational facilities, retail park, English, Welsh and catholic schools. Flint offers a great transport link up including Flint Bridge, Train Station and is close by to the A55 which offers excellent commuter link across the North Wales and North West Region. which offers a Train Station, a variety of shops including a Retail Park, English, Welsh and Catholic Primary Schools and English and Catholic High Schools. The A55 and the Flint Bridge are both within easy access and each offer links to the main motorway networks throughout the North West region.
EPC Rating - C
Council Tax - Band D
Accommodation Comprises - The property is approached via a gravelled driveway providing 'Off Road' parking for two cars and leads to the front entrance.
A composite door with decorative inset and matching side panels opens into:
Entrance Hallway - Having wood effect laminate flooring, dado rail, single panel radiator with cover, dado rail and stairs leading to the First Floor accommodation.
Lounge - 7.24m x 3.15m (max) (23'9 x 10'4 (max)) - With living flame gas fire set on a decorative wooden fire surround, t.v. aerial point, solid wood flooring, two single panel radiators and double glazed windows to the front and rear elevation.
Double 'French' doors open into the conservatory.
Kitchen/Diner - 8.53m x 2.36m (28'0 x 7'9) - Fitted with a comprehensive range of modern white wall, drawer and base units with complimentary work surfaces over, stainless steel sink and drainer unit with mixer tap, built in four ring 'Induction' hob with glazed splash back and stainless steel extractor over, built in 'Neff' double oven and microwave, built in dishwasher and space for fridge/freezer. Wood effect laminate flooring, modern upright radiator, double glazed window to the front elevation and 'French' doors leading to the rear garden.
Oak doors with glazed panels lead to the Hallway and Utility Room.
Utility Room - 3.20m x 1.40m (max) (10'6 x 4'7 (max)) - With fitted work surface, stainless steel sink unit with mixer tap, 'Worcester' combi boiler, under stairs storage area and double glazed window to the rear elevation.
Door leading into:
Ground Floor W.C. - Fitted with a two piece 'cloakroom' suite comprising wash hand basin and low level flush w.c., single panel radiator and wood effect flooring.
Conservatory - 3.30m x 3.30m (10'10 x 10'10) - Constructed from dwarf brick wall and Upvc double glazed units under a Polycarbonate roof. Double panelled radiator, wood effect Kardean flooring., double glazed doors leading out to the rear decking area.
Stairs From Hallway Lead To -
Landing Area - With loft access point and access to bedrooms and bathrooms.
Bedroom One - 3.99m x 2.90m (13'1 x 9'6) - Having decorative wall panelling, single panel radiator and double glazed window to the rear.
Bedroom Two - 4.50m x 2.34m (14'9 x 7'8) - With modern upright radiator, recessed ceiling spotlights and double glazed window to the front elevation.
Shower Room - 2.34m x 2.06m (7'8 x 6'9) - Fitted with a modern three piece suite comprising walk in shower with glazed screen, low level flush w.c. and pedestal wash hand basin. Partial wall tiling, vinyl flooring, heated towel rail and frosted double glazed window to the rear elevation.
Bedroom Three - 3.94m x 2.87m (12'11 x 9'5) - Having single panel radiator and double glazed window to the front elevation.
Bedroom Four - 2.64m x 1.98m (8'8 x 6'6) - With single panel radiator and double glazed window to the front elevation
Family Bathroom - 1.83m x 1.68m (6'44 x 5'6) - Fitted with a three piece suite comprising panelled bath with shower over, low level flush w.c. and pedestal wash hand basin. Partial wall tiling, tiled flooring, radiator and frosted double glazed window to the rear elevation.
Outside - The front of the property is approached via a gravelled driveway providing 'Off Road' parking and leading to the front entrance. To the side of the driveway there is a lawned garden area with borders stocked with shrubs and plants and bound by dwarf brick wall and decorative cast iron railing. To the side there is a paved area providing useful storage area and a timber shed. To the rear there are two attractive decked patio areas perfect for entertaining and Al Fresco dining during the summer months. There is also a lawned area, and the garden is bound by wood panelled fencing. A timber construction summer house provides excellent additional entertaining space. Currently fitted with a bar and seating area but could also be utilised as an office or playroom.
Epc Rating - C -
Council Tax - Band D -
To Arrange A Viewing - Strictly by prior appointment through Reid & Roberts Estate Agents.
Call to arrange on or Email your availability, buying position and contact details to :
Virtual viewings are encouraged for anyone in a vulnerable health position or not in a financial position to proceed with a sale. Additional photo's or a short video can emailed on request.
PLEASE NOTE: Reid & Roberts can accept no responsibility and appointments are carried out completely at viewers own risk.
Making An Offer - TO MAKE AN OFFER - MAKE AN APPOINTMENT.
If you are interested in purchasing this property, contact this office to make an appointment. The appointment is part of our guarantee to the seller. to insure financial qualification and funding is in place.
Any delay may result in the property being sold to someone else, and survey and legal fees being unnecessarily incurred.
Mortgage Advice - Our 'in house' independent financial adviser can offer you a range of Mortgage and Insurance Products and save you the time and inconvenience of trying to get the most competitive deal.
For more information or to book an appointment in the office or in the convenience of your own home, please call .
* Please Be Advised *
YOUR HOME IS AT RISK IF YOU DO NOT KEEP UP REPAYMENTS ON A MORTAGE OR OTHER LOANS SECURED ON IT.
Disclaimer - These particulars, whilst believed to be accurate are set out as a general outline only. NO responsibility can be accepted for the accuracy of the description or measurements, these are intended as a guide only.
Any appliances mentioned may not been tested and Reid and Roberts accept no responsibility for their working order and do not constitute any part of an offer or contract. Intending purchasers should not rely on them as statements of representation of fact but must satisfy themselves by inspection or otherwise as to their accuracy.
No person in this firm's employment has the authority to make or give any representation or warranty in respect of the property.
Opening Hours - Monday - Friday 9:00am - 5:30pm
Saturday 9:00am - 4:00pm
Winter Closing Hours: 1st November to 1st February:
Mon-Fri 9am - 5pm
Saturday 9am - 4pm
Brochures
Caesar Avenue, Oakenholt, FlintBrochure- COUNCIL TAXA payment made to your local authority in order to pay for local services like schools, libraries, and refuse collection. The amount you pay depends on the value of the property.Read more about council Tax in our glossary page.
- Ask agent
- PARKINGDetails of how and where vehicles can be parked, and any associated costs.Read more about parking in our glossary page.
- Yes
- GARDENA property has access to an outdoor space, which could be private or shared.
- Yes
- ACCESSIBILITYHow a property has been adapted to meet the needs of vulnerable or disabled individuals.Read more about accessibility in our glossary page.
- Ask agent
Caesar Avenue, Oakenholt, Flint
Add an important place to see how long it'd take to get there from our property listings.
__mins driving to your place
Get an instant, personalised result:
- Show sellers you’re serious
- Secure viewings faster with agents
- No impact on your credit score
Your mortgage
Notes
Staying secure when looking for property
Ensure you're up to date with our latest advice on how to avoid fraud or scams when looking for property online.
Visit our security centre to find out moreDisclaimer - Property reference 33348102. The information displayed about this property comprises a property advertisement. Rightmove.co.uk makes no warranty as to the accuracy or completeness of the advertisement or any linked or associated information, and Rightmove has no control over the content. This property advertisement does not constitute property particulars. The information is provided and maintained by Flint @ Reid & Roberts, Flint. Please contact the selling agent or developer directly to obtain any information which may be available under the terms of The Energy Performance of Buildings (Certificates and Inspections) (England and Wales) Regulations 2007 or the Home Report if in relation to a residential property in Scotland.
*This is the average speed from the provider with the fastest broadband package available at this postcode. The average speed displayed is based on the download speeds of at least 50% of customers at peak time (8pm to 10pm). Fibre/cable services at the postcode are subject to availability and may differ between properties within a postcode. Speeds can be affected by a range of technical and environmental factors. The speed at the property may be lower than that listed above. You can check the estimated speed and confirm availability to a property prior to purchasing on the broadband provider's website. Providers may increase charges. The information is provided and maintained by Decision Technologies Limited. **This is indicative only and based on a 2-person household with multiple devices and simultaneous usage. Broadband performance is affected by multiple factors including number of occupants and devices, simultaneous usage, router range etc. For more information speak to your broadband provider.
Map data ©OpenStreetMap contributors.



