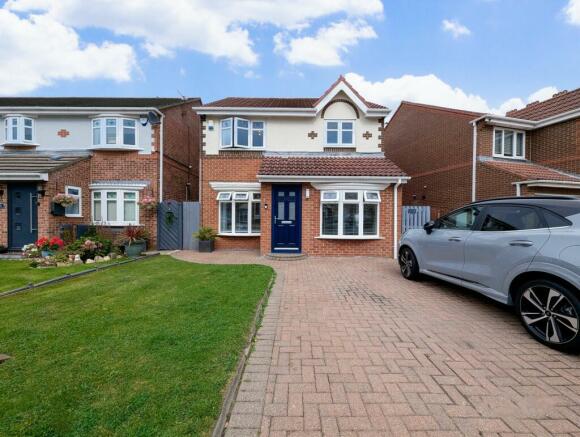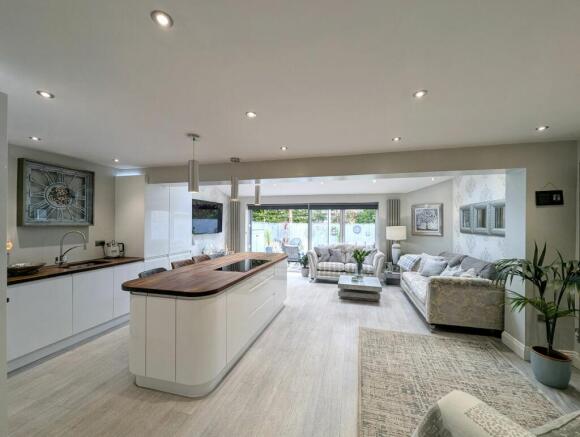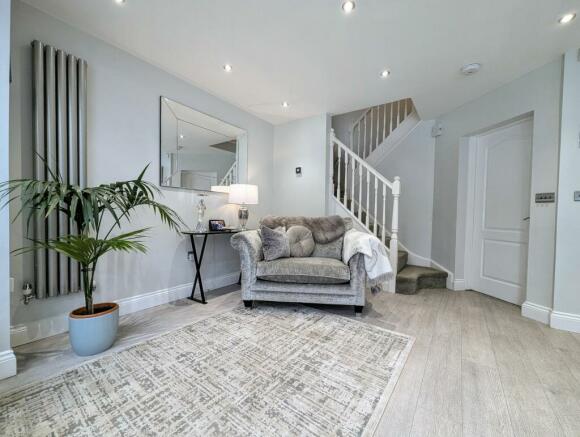Beacon Glade, South Shields, NE34

- PROPERTY TYPE
Detached
- BEDROOMS
3
- BATHROOMS
2
- SIZE
958 sq ft
89 sq m
- TENUREDescribes how you own a property. There are different types of tenure - freehold, leasehold, and commonhold.Read more about tenure in our glossary page.
Freehold
Key features
- Extended Detached Home
- Three Double Bedrooms
- Separate Multi-Functional Room
- Immaculate Presentation
- Fabulous Extended Kitchen/Family Room
- High Quality Fixtures & Fittings
- Stylish Ensuite To Master
- Beautiful Private Garden
- Double Driveway
- Close To Coast
Description
Wow! This immaculately presented, extended home is in a prime location close to the coast. The exceptional interior design emphasise the quality and elegance that define this property.
Upon approach, this pleasant cul-de-sac is lined with well-kempt gardens, adding to the beautiful kerb appeal of this property. You are welcomed in via the entrance porch which leads into the lovely lounge with feature fireplace and bay window allowing an abundance of natural light. Through the lounge you have access to the one of the highlights of this residence, the fabulous extended kitchen/family room that serves as the heart of the home. Here, high-quality fixtures and fittings complement the modern design, with a breakfast island and bi-folding doors leading out to the rear garden, creating a stylish and functional space perfect for entertaining guests or enjoying family meals.
To the first floor. the property boasts three double bedrooms, offering ample space for relaxation and rest. The master benefits from fitted wardrobes and a stylish ensuite; there is also a modern fitted bathroom with freestanding bath, ideal for a relaxing soak after a long day. The attention to detail and sophisticated finishes throughout the house speak to the discerning taste of the owner.
Additionally, there is a separate multi-functional room to the ground floor, providing versatility for various needs for a separate home office; it even has the potential for an ensuite to create a self contained bedroom. Access from the main house could be created to turn this into a further bedroom, additional reception room or granny annex, the possibilities are endless!
Outside, a beautiful private garden awaits, providing a serene outdoor escape. The well-maintained space offers opportunities for relaxation and outdoor enjoyment. A double driveway ensures ample parking space for residents and guests alike.
The property's location near the coast adds value to its appeal, offering the opportunity for seaside living and leisurely strolls along the shore. Residents can enjoy the tranquillity of coastal living while still being within reach of urban amenities.
In conclusion, this extended detached house presents a rare opportunity for those seeking a modern and luxurious living experience. With its impeccable presentation, high-quality finishes, spacious interior, and proximity to the coast, this property encapsulates the epitome of refined living. Don't miss the chance to make this exceptional residence your own and experience the allure of coastal living in a home designed for comfort and style.
EPC Rating: C
Entrance
1.64m x 0.94m
Via composite door, with coving and spotlights to ceiling, radiator and wood flooring.
Lounge
4.38m x 3.53m
With spotlights and coving to ceiling, feature fireplace and surround, TV point, radiator and wooden flooring.
Kitchen/Diner/Family Room
7.56m x 6.15m
Range of full length and base units and breakfasting island with wood work surfaces, 1 1/2 sink with mixer tap and drainer, AEG induction hob, integrated fridge/freezer, integrated washer/dryer, integrated high level oven, integrated high level microwave with spotlights to ceiling, three skylights, TV point, bi-folding doors to rear garden, stairs to first floor, three vertical designer radiators and LVT flooring.
Reception Room
4.73m x 2.36m
Via UPVC double glazed door with spotlights to ceiling, UPVC double glazed bow window, radiator, laminate wood flooring, water supply and drainage.
First Floor Landing
4.39m x 1.8m
With UPVC double glazed window and loft access.
Bedroom 1
3.6m x 3.19m
With UPVC double glazed window, two storage cupboards, TV point, radiator and wooden flooring.
Ensuite
2.42m x 1.85m
White three piece suite comprising walk-in shower, low level WC and floating sink, with chrome heated towel rail, UPVC double glazed window, spotlights to ceiling, tiled walls and tiled flooring.
Bedroom 2
3.36m x 3.09m
With UPVC double glazed window, TV point, radiator and wooden flooring.
Bedroom 3
2.94m x 2.52m
With UPVC double glazed window, radiator and wooden flooring.
Bathroom
2.02m x 1.66m
White three piece suite comprising vanity unit housing sink and low level WC and free standing bath with handheld shower attachement, UPVC double glazed window, chrome heated towel rail, spotlights to ceiling, tiled walls and tiled flooring.
Front Garden
Lawn with planted borders and double driveway.
Rear Garden
Enclosed garden to rear with paved patio, artificial lawn, storage, outdoor tap and outdoor electric sockets.
Parking - Driveway
Double driveway to front.
- COUNCIL TAXA payment made to your local authority in order to pay for local services like schools, libraries, and refuse collection. The amount you pay depends on the value of the property.Read more about council Tax in our glossary page.
- Band: D
- PARKINGDetails of how and where vehicles can be parked, and any associated costs.Read more about parking in our glossary page.
- Driveway
- GARDENA property has access to an outdoor space, which could be private or shared.
- Front garden,Rear garden
- ACCESSIBILITYHow a property has been adapted to meet the needs of vulnerable or disabled individuals.Read more about accessibility in our glossary page.
- Ask agent
Energy performance certificate - ask agent
Beacon Glade, South Shields, NE34
Add an important place to see how long it'd take to get there from our property listings.
__mins driving to your place
Get an instant, personalised result:
- Show sellers you’re serious
- Secure viewings faster with agents
- No impact on your credit score

Your mortgage
Notes
Staying secure when looking for property
Ensure you're up to date with our latest advice on how to avoid fraud or scams when looking for property online.
Visit our security centre to find out moreDisclaimer - Property reference c6585d22-2a05-4c08-8d60-78c7635057de. The information displayed about this property comprises a property advertisement. Rightmove.co.uk makes no warranty as to the accuracy or completeness of the advertisement or any linked or associated information, and Rightmove has no control over the content. This property advertisement does not constitute property particulars. The information is provided and maintained by Conway Christie, South Tyneside. Please contact the selling agent or developer directly to obtain any information which may be available under the terms of The Energy Performance of Buildings (Certificates and Inspections) (England and Wales) Regulations 2007 or the Home Report if in relation to a residential property in Scotland.
*This is the average speed from the provider with the fastest broadband package available at this postcode. The average speed displayed is based on the download speeds of at least 50% of customers at peak time (8pm to 10pm). Fibre/cable services at the postcode are subject to availability and may differ between properties within a postcode. Speeds can be affected by a range of technical and environmental factors. The speed at the property may be lower than that listed above. You can check the estimated speed and confirm availability to a property prior to purchasing on the broadband provider's website. Providers may increase charges. The information is provided and maintained by Decision Technologies Limited. **This is indicative only and based on a 2-person household with multiple devices and simultaneous usage. Broadband performance is affected by multiple factors including number of occupants and devices, simultaneous usage, router range etc. For more information speak to your broadband provider.
Map data ©OpenStreetMap contributors.



