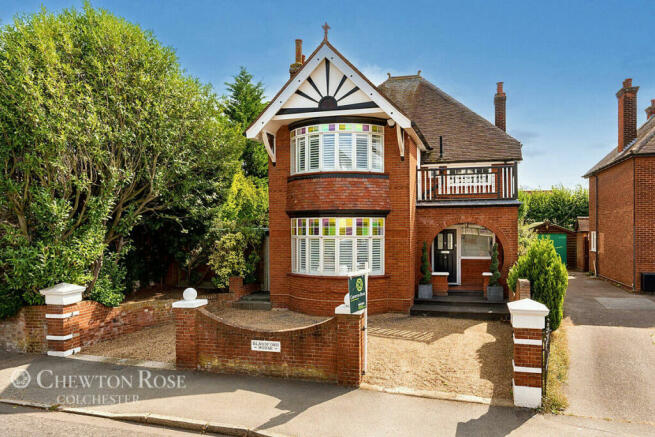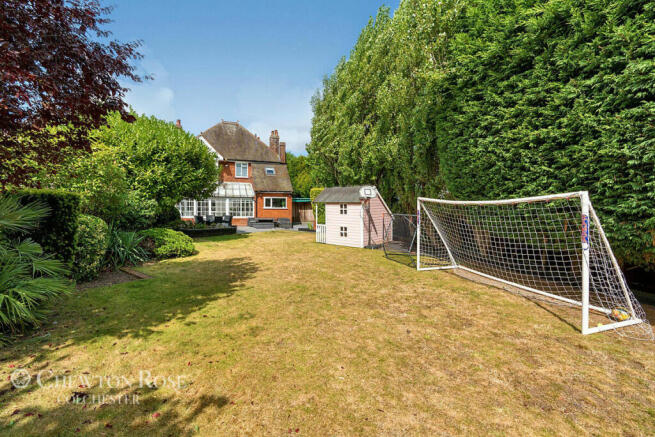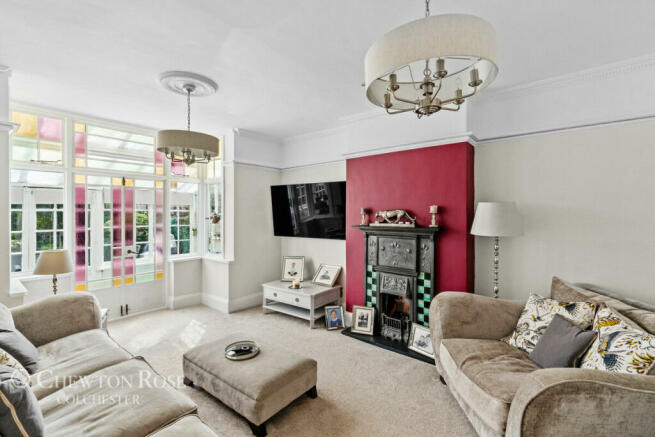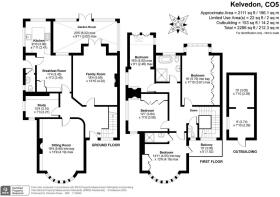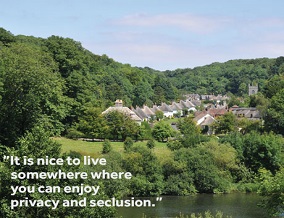
High Street, Kelvedon

- PROPERTY TYPE
Detached
- BEDROOMS
4
- BATHROOMS
2
- SIZE
2,133 sq ft
198 sq m
- TENUREDescribes how you own a property. There are different types of tenure - freehold, leasehold, and commonhold.Read more about tenure in our glossary page.
Freehold
Key features
- A distinctive 1930s four double bedroom detached village home
- Four reception rooms
- Two bathrooms, three toilets
- Kitchen/breakfast room
- Off street parking for three vehicles
- Set in the heart of this sought after village
- Private and secure south-east facing garden
- Conveniently located for access to local school, Chelmsford Grammar Schools, New Hall and Colchester Grammar and independant schools
- Potential to add value
- SHORT WALK TO STATION, APPROX. 55 MINUTES TO LONDON LIVERPOOL STREET
Description
GUIDE PRICE £800,00 - £825,000
An attractive and elegant 1930s four double bedroom detached village home. Accommodation includes four reception rooms; sitting room, family room, garden room, study, a kitchen/breakfast room, cloakroom and two bathrooms. Internal accommodation of approximately 2133 sq. ft.
PLEASE NOTE THAT THIS PROPERTY IS IN THE CATCHMENT AREA FOR CHELMSFORD GRAMMAR SCHOOLS
A Landmark Home in the Heart of the Village
From its initial conception to its eventual build, Blandford House was always destined to be a distinctive and landmark residence. Sitting proudly amongst a backdrop of elegant Georgian, Victorian, and Edwardian properties, this striking home blends timeless character with modern elegance in one of the village’s most sought-after locations.
A thoughtfully designed interior showcases a stylish use of vibrant, warm, and contemporary colours, enhanced by high-quality fixtures and flooring throughout. Signature features such as high ceilings and gentle curved walls echo the architectural charm of its era. Carefully integrated stained-glass windows in the sitting room, family room, and bedrooms—alongside an Art Deco-style feature in the reception hall—add a sympathetic, characterful touch that complements the original design.
The striking red brick façade, twin bay windows topped with stained glass, and a sun balcony poised above a grand arched porch give the home a commanding presence and instant kerb appeal.
Over the past seven years, the property has been meticulously maintained and thoughtfully updated to an exceptional standard. It’s a home where you can simply move straight in and begin enjoying from day one.
Ideally located in the vibrant heart of the village, Blandford House is within easy walking distance of a full range of amenities, including a doctor’s surgery, supermarket, post office, church, schools, chemist, and an array of local eateries—plus three welcoming public houses. For nature lovers and dog walkers, there’s easy access to open countryside and riverside walks along the Blackwater.
Take away the hassle of the commute, no more traffic jams
For commuters or those seeking convenient access to London, the train station is just a ten-minute walk away, offering a direct 55-minute journey to Liverpool Street.
ACCOMMODATION
INTERNALLY
Ground Floor
You are immediately impressed by the large arched open porch that leads through the front door into the reception hall with vaulted ceiling. An attractive feature is the art deco style window surrounding the door. The hallway is spacious and bright, with a large under stairs cupboard and doors leading to the rest of the ground floor accommodation.
Majority of the ground floor has hard quality flooring that is stylish and easy to clean
To the left of the entrance and front of the house is the sitting room. Light filled thanks to the large bay window that overlooks the street. Centre of the room is a reclaimed wrought iron with useful shelving either side.
Returning to the hall the door to the left leads to the study. We believe this originally would have been the room into which the coal would have been delivered, hence the external door for direct access to the front.
The back left leads into the kitchen/breakfast room. Having the benefit of underfloor heating, and room for a reasonably sized table, the ornate window has views through the garden room and onto the garden. With approved planning and building regulations it wouldn’t be that much of a task to remove this window through to the garden room to create a more open plan kitchen/diner, that would not only be more beneficial to the home but would add value, above and beyond the cost to complete the work.
The galley style kitchen is efficiently laid out and enjoys double aspect windows and views into the garden. Private and hidden from view from the neighbours. There is space for a large range cooker and sufficient low and high level units to cater for the majority of storage needed in the kitchen. To the left of the kitchen is the door to the garden and downstairs cloakroom.
The ground floor accommodation is completed with the rear family room bathed in light all day long, and becomes a cosy room to settle in to during the winter months thanks to the original gas fire and fireplace. Critall French windows, with ornate stained-glass pocket windows, open up the garden room, currently used as a generous size dining room.
First Floor
The first-floor accommodation is deceptively spacious and does provide four double bedrooms. Light filled landing and rooms with high ceilings and large windows, both superb features. At the top of the stairs is a WC.
The front bedroom benefits from the large bay window, en-suite shower and access to the balcony. The balcony is one of the stand out features that help make this a landmark property, something people remember. At Christmas the balcony is a wonderful place for some extravagant but tasteful decorations, to fully enter into the Christmas spirit.
The third and fourth bedroom, to the left and rear of the landing are both doubles.
To the rear of the landing is the principle bedroom has a lovely feature box bay window with pocket stained-glass windows which overlooks the fields that lie beyond the garden. With good weather there are uninterrupted views that stretch as far as Tiptree, which is about a mile in the distance.
First Floor is completed with the family bathroom. Crisp, light and clean, tiled floor to ceiling, this has been updated by the current vendor. A fairly recent, modern and quality four piece white suite with roll top bath and shower cubicle.
EXTERNALLY
To the front is an attractive red brick wall with dual entrances giving access to off street parking for three vehicles.
The south east facing rear garden is safe and secure and provides a good level of privacy for relaxing on those sunny days or entertaining with BBQs and al-fresco dining.
The previous vendors constructed a large cedar clad shed with graphite windows in the garden that is perfect for garden equipment, summer furniture and bicycles. The main garden is laid to lawn, the existing Wendy House will remain. The garden is not overlooked and is also low maintenance, allowing time to enjoy all the benefits without the toil and worries of hours of hard work.
SUMMARY
In the last 7 years this house has been lovingly maintained and points of concerns have all been addressed.
These include:
- New boiler and heating system
- New kitchen appliances
- Tailored curtains and blinds
- Boarded loft
- Replaced bathrooms
- New guttering
- Sanded and repainted externally
- New chimneys
- Sandblasted porch, new inners and front door
- Cavity Wall insulation
WHAT'S NEARBY
The village is about 10 miles south of the City of Colchester and 14 miles north of the village of Chelmsford. A thriving community with a friendly mixture of all age groups and family sizes, with a variety of activities and clubs to cater for the whole family.
Life in the village benefits from having a range of amenities, facilities and transport links just a stone's throw away. These include respected primary school, church, garage, library, doctors, dentist, chemist, post office, supermarket, butchers and fishmongers, four public houses, various eateries and take-away restaurants.
A short walk is Kelvedon Recreation grounds where it is safe for children to expel energy on a variety of outdoor equipment and meet up with friends. From toddler to teenagers.
Kelvedon has easy access to some lovely cycle routes, walks and dog walks that include walks along the River Blackwater
For the commuter there is a fast train service from Kelvedon, approximately 55 minutes, to London Liverpool Street and smooth access is gained onto the A12 north and south bound at either end of the village.
Walking distance at the top of Feering Hill is Prested Hall that has health and fitness facilities, including indoor pool and gym plus one of the only remaining Real Tennis Courts and clubs in the country.
A short drive to Inworth where there is the local farm shop
WITHIN EASY REACH
For a wider range of amenities, services and shopping facilities you have the City of Colchester only a 15 minute drive to the north and City of Chelmsford only a 20 minute drive to the south. Both City’s offer a wide variety of boutique and national stores plus multiplex cinemas, a large variety of eateries and out of town retail parks.
The historic riverside town of Maldon, with its famous quay and barges, is a 15 minute drive.
For leisure facilities there are various golf courses, health and fitness centres within 20 minute drive that include the Golf, Health and Leisure centre at nearby Earls Colne and Benton Hall at nearby Witham.
Stansted airport and the M11 are approximately 40 minute drive and M25 35 minutes
SCHOOLS
Kelvedon is well served by both independent and state schools. There is a well-respected village primary school and for secondary schools it has priority admission to Honywood in Coggeshall.
Nearby are the independent schools in Colchester including St Mary’s, Oxford House, Colchester High School and Holmwood House. There is a bus service to Colchester for Colchester Royal Grammar School, Colchester County High School for Girls
Blandford House is in the priority admission area for Chelmsford’s Grammar schools, subject to entry exam - King Edward VI Grammar School and County High School for girls.
From Kelvedon it's a short drive to the Independent school New Hall at Boreham.
INFORMATION
TENURE = Freehold
Council Tax Band = E
Local authority = Braintree
Services - Mains gas, electric, water and drainage.
Broadband - Ultra fast , 300 Mbps, is available with subscription
Disclaimer
Chewton Rose Estate Agents is the seller's agent for this property. Your conveyancer is legally responsible for ensuring any purchase agreement fully protects your position. We make detailed enquiries of the seller to ensure the information provided is as accurate as possible. Please inform us if you become aware of any information being inaccurate.
Brochures
Brochure 1- COUNCIL TAXA payment made to your local authority in order to pay for local services like schools, libraries, and refuse collection. The amount you pay depends on the value of the property.Read more about council Tax in our glossary page.
- Band: E
- PARKINGDetails of how and where vehicles can be parked, and any associated costs.Read more about parking in our glossary page.
- Yes
- GARDENA property has access to an outdoor space, which could be private or shared.
- Yes
- ACCESSIBILITYHow a property has been adapted to meet the needs of vulnerable or disabled individuals.Read more about accessibility in our glossary page.
- Ask agent
High Street, Kelvedon
Add an important place to see how long it'd take to get there from our property listings.
__mins driving to your place
Get an instant, personalised result:
- Show sellers you’re serious
- Secure viewings faster with agents
- No impact on your credit score
Your mortgage
Notes
Staying secure when looking for property
Ensure you're up to date with our latest advice on how to avoid fraud or scams when looking for property online.
Visit our security centre to find out moreDisclaimer - Property reference 10802_CWR080212680. The information displayed about this property comprises a property advertisement. Rightmove.co.uk makes no warranty as to the accuracy or completeness of the advertisement or any linked or associated information, and Rightmove has no control over the content. This property advertisement does not constitute property particulars. The information is provided and maintained by Chewton Rose, Colchester. Please contact the selling agent or developer directly to obtain any information which may be available under the terms of The Energy Performance of Buildings (Certificates and Inspections) (England and Wales) Regulations 2007 or the Home Report if in relation to a residential property in Scotland.
*This is the average speed from the provider with the fastest broadband package available at this postcode. The average speed displayed is based on the download speeds of at least 50% of customers at peak time (8pm to 10pm). Fibre/cable services at the postcode are subject to availability and may differ between properties within a postcode. Speeds can be affected by a range of technical and environmental factors. The speed at the property may be lower than that listed above. You can check the estimated speed and confirm availability to a property prior to purchasing on the broadband provider's website. Providers may increase charges. The information is provided and maintained by Decision Technologies Limited. **This is indicative only and based on a 2-person household with multiple devices and simultaneous usage. Broadband performance is affected by multiple factors including number of occupants and devices, simultaneous usage, router range etc. For more information speak to your broadband provider.
Map data ©OpenStreetMap contributors.
