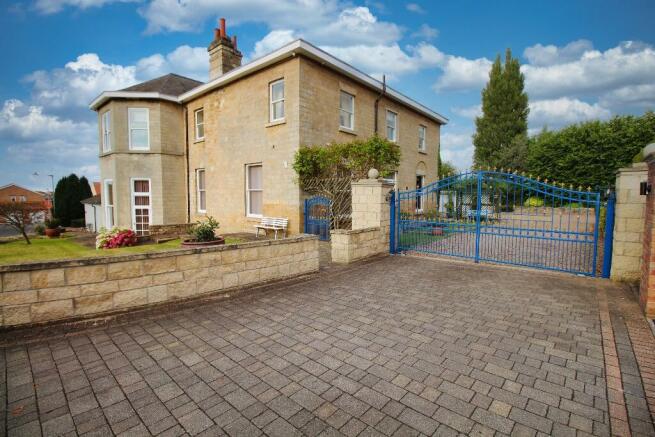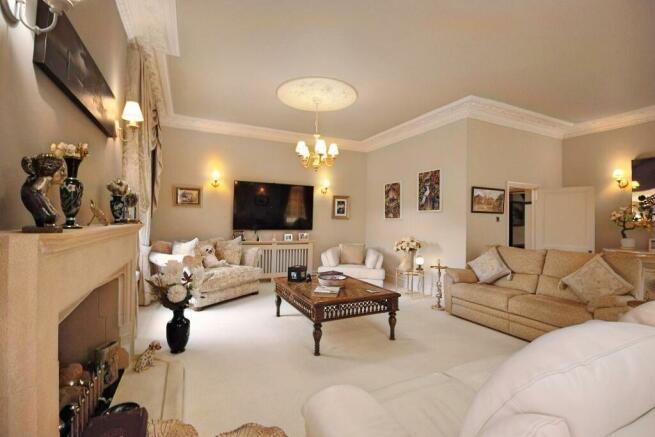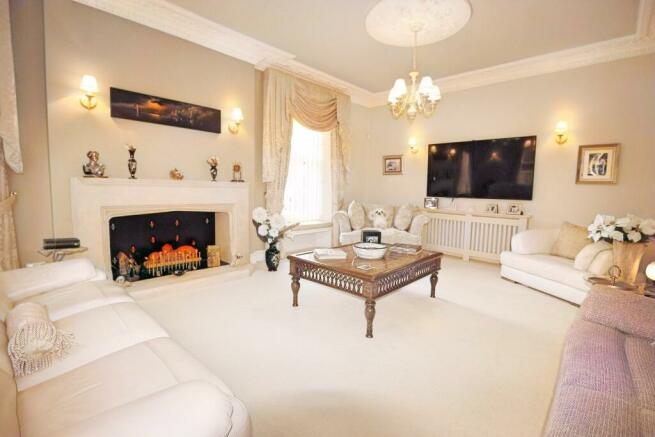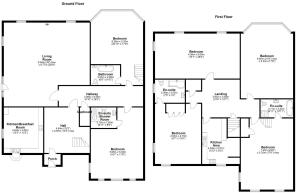Forest Hill House, Worksop, Nottinghamshire, S81

- PROPERTY TYPE
Character Property
- BEDROOMS
6
- BATHROOMS
4
- SIZE
Ask agent
- TENUREDescribes how you own a property. There are different types of tenure - freehold, leasehold, and commonhold.Read more about tenure in our glossary page.
Ask agent
Key features
- CHARACTER PROPERTY
- LARGE DRIVEWAY
- TRIPLE GARAGE
- GATED
- SPACIOUS BEDROOMS
- SOUGHT AFTER AREA
Description
The property's downstairs bedrooms are equipped with an ensuite bathroom, providing added convenience and privacy for residents or guests. The bedrooms are spacious and uniquely styled, featuring large windows that allow for ample natural light, enhancing the overall ambiance and providing a comfortable living environment. The intricate coving designs throughout the property are indeed exceptional, showcasing remarkable craftsmanship and attention to detail that enhance the overall aesthetic appeal of the spaces.
The upstairs hallway features a stunning aesthetic that highlights its restored original characteristics, such as intricate mouldings and vintage doors, creating a charming atmosphere that pays homage to its historical charm. The upstairs bedrooms offer ample space, complemented by a conveniently located secondary kitchen, making it ideal for accommodating guests, a separate annex or apartment.
The unique detail in the coving adds a distinctive charm and elegance to the space, enhancing its architectural character and providing an intricate visual appeal that draws the eye and complements the overall design.
The property's patio seating area is a tranquil oasis, surrounded by lush flowers that add a pop of colour and fragrance to the space. It's the perfect spot to relax and unwind after a long day, or to enjoy a morning coffee or evening glass of wine in the fresh air. The secret garden is a hidden oasis, shielded from the outside world by a lush green wall that blended seamlessly into the surrounding foliage.
The property is a stone's throw away from Worksop Town centre which hosts a cinema, shops, pubs, a wide choice of supermarkets, Bassetlaw Hospital and bus station. Worksop railway station has links to Sheffield, Nottingham, Lincoln, Retford and Leeds. Five golf clubs are nearby including the renowned, award winning Lindrick Golf Club which is one of Britain's finest championship golf courses.
If you would like to view this truly spectacular property, please give us a call.
Entrance Porch
Tiled flooring
Main Hallway
Tiled flooring, wooden staircase leading to first floor, coving, front aspect window.
Hallway
Carpet flooring, timber staircase, coving, central heating radiator, storage room, cloakroom.
Lounge
Grand fireplace, coving, dual aspect sash windows, patio door to the side driveway, dual central heating radiators, carpet flooring.
Kitchen
Complimentary wall and base units, electric hob, built in fridge/freezer, integral dishwasher, fitted washing machine, sink with drainage and mixer tap, marble worktops, fitted electric oven/microwave, front aspect window, side aspect window, wall mounted central heating radiator.
Bedroom One
Carpet flooring, large fitted wardrobes, large front and side aspect windows, central heating radiators.
Ensuite
Walk in enclosed wall mounted shower, tiled flooring, wall mounted handwash basin, W.C, towel radiator, carpet flooring.
Bedroom Two - Currently used as games room
Patio door leading to the front of the property, carpet flooring, wooden staircase to upper level, large front aspect windows.
Ensuite
Large free-standing bath, W.C, wall mounted handwash basin, towel radiator.
Bedroom Three - Currently used as lounge area
Three large front aspect windows, central heating radiators, fireplace, carpet flooring.
Upstairs kitchen
Complimentary base and wall units, washing machine, dishwasher, electric hob, integral fridge/freezer, integral cooker and microwave oven, large side aspect window.
Bedroom Four
Large side aspect windows, central heating radiators, fitted wardrobes.
Ensuite
Enclosed shower, large oval bath, W.C, handwash basin, heated towel radiator, central heating radiator.
Bedroom Five - currently used as a lounge area/office
Large front aspect double windows, wooden panelling on walls, central heating radiators.
Bedroom 6
Rear aspect windows, carpet flooring, central heating radiator, stairs leading to entrance.
Ensuite
Tiled flooring, partial tile walls, enclosed shower with overhead unit, bath with mixer tap, handwash basin, W.C, towel rail.
To the rear is an electric gate with spacious gravel drive and a triple garage with workshop area. Through the garage is an enclosed hidden garden with astroturf lawn area. There is a low-level enclosed patio seating area.
Agents Note
To be able to purchase a property in the United Kingdom all agents have a legal requirement to conduct Identity checks on all customers involved in the transaction to fulfil their obligations under Anti Money Laundering regulations. Services: Mains water, electricity and drainage are connected along with a gas fired central heating system. Please note, we have not tested the services or appliances in this property, accordingly we strongly advise prospective buyers to commission their own survey or service reports before finalising their offer to purchase.
Services
Please note, we have not tested the services or appliances in this property, accordingly we strongly advise prospective buyers to commission their own survey or service reports before finalising their offer to purchase.
Floorplans
The floorplans within these particulars are for identification purposes only, they are representational and are not to scale. Accuracy and proportions should be checked by prospective purchasers at the property.
General
Whilst every care has been taken with the preparation of these particulars, they are only a general guide to the property. These Particulars do not constitute a contract or part of a contract.
Tenure
Freehold with vacant possession
- COUNCIL TAXA payment made to your local authority in order to pay for local services like schools, libraries, and refuse collection. The amount you pay depends on the value of the property.Read more about council Tax in our glossary page.
- Ask agent
- PARKINGDetails of how and where vehicles can be parked, and any associated costs.Read more about parking in our glossary page.
- Garage,Driveway,Gated,Off street
- GARDENA property has access to an outdoor space, which could be private or shared.
- Front garden,Enclosed garden,Rear garden
- ACCESSIBILITYHow a property has been adapted to meet the needs of vulnerable or disabled individuals.Read more about accessibility in our glossary page.
- Ask agent
Energy performance certificate - ask agent
Forest Hill House, Worksop, Nottinghamshire, S81
Add an important place to see how long it'd take to get there from our property listings.
__mins driving to your place
Your mortgage
Notes
Staying secure when looking for property
Ensure you're up to date with our latest advice on how to avoid fraud or scams when looking for property online.
Visit our security centre to find out moreDisclaimer - Property reference 0000000031. The information displayed about this property comprises a property advertisement. Rightmove.co.uk makes no warranty as to the accuracy or completeness of the advertisement or any linked or associated information, and Rightmove has no control over the content. This property advertisement does not constitute property particulars. The information is provided and maintained by Barge Estates, Covering Nottinghamshire & South Yorkshire. Please contact the selling agent or developer directly to obtain any information which may be available under the terms of The Energy Performance of Buildings (Certificates and Inspections) (England and Wales) Regulations 2007 or the Home Report if in relation to a residential property in Scotland.
*This is the average speed from the provider with the fastest broadband package available at this postcode. The average speed displayed is based on the download speeds of at least 50% of customers at peak time (8pm to 10pm). Fibre/cable services at the postcode are subject to availability and may differ between properties within a postcode. Speeds can be affected by a range of technical and environmental factors. The speed at the property may be lower than that listed above. You can check the estimated speed and confirm availability to a property prior to purchasing on the broadband provider's website. Providers may increase charges. The information is provided and maintained by Decision Technologies Limited. **This is indicative only and based on a 2-person household with multiple devices and simultaneous usage. Broadband performance is affected by multiple factors including number of occupants and devices, simultaneous usage, router range etc. For more information speak to your broadband provider.
Map data ©OpenStreetMap contributors.




