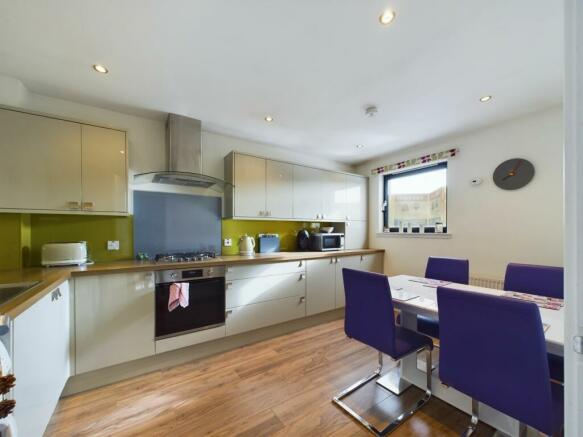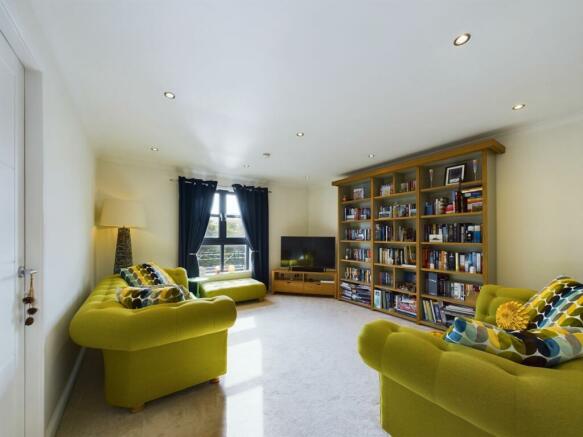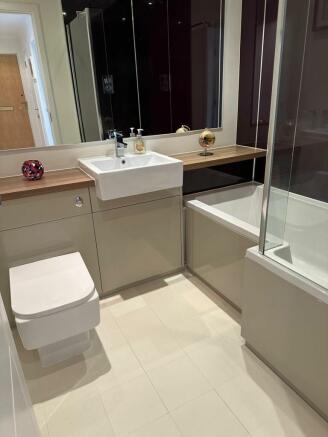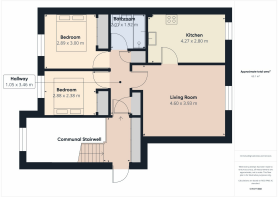Riverside Drive, Aberdeen, AB11

- PROPERTY TYPE
Flat
- BEDROOMS
2
- BATHROOMS
1
- SIZE
Ask agent
- TENUREDescribes how you own a property. There are different types of tenure - freehold, leasehold, and commonhold.Read more about tenure in our glossary page.
Freehold
Key features
- Riverside Views: views over the River Dee from both the kitchen and living room, providing a serene and picturesque backdrop.
- Prime Location: situated in a well-maintained, factored development with allocated parking, close to transport links and the city centre
- Spacious and Light-Filled Living Areas: generously sized rooms with neutral decor
- Private Parking Space
Description
A beautifully presented two-bedroom flat offering modern living in a serene riverside setting. Situated in the sought-after area of Aberdeen, this property provides a perfect blend of comfort and convenience. With views over the River Dee, high-quality finishes throughout, and ample space for everyday living, this home is ideal for professionals, couples, or small families. The flat is set within a well-maintained, factored development with allocated parking and a communal play area, ensuring a safe and pleasant environment for residents.
Transport: Riverside Drive is excellently connected to the rest of Aberdeen and beyond. The property is conveniently located near major bus routes, offering regular services to the city centre, Aberdeen's train and bus station, and other key areas. The A90 and A96 are easily accessible, providing quick routes to both the city and the surrounding countryside.
Shopping and Dining: The area around Riverside Drive provides a variety of shopping and dining options. Union Square Shopping Centre is a 15 minute walk away, offering a wide range of high street retailers, boutiques, and eateries. The city centre is home to a diverse array of restaurants, cafes, and bars, catering to all tastes and preferences. Additionally, supermarkets are within easy reach, ensuring everyday conveniences are close at hand.
EPC Rating: C
Kitchen
4.27m x 2.8m
The kitchen features an array of both wall and base units and drawers, providing ample storage for all your kitchen essentials. The neutral coloured cabinets, paired with wood-effect oak laminate worktops, create a warm and inviting space. The integrated appliances include a fridge freezer, oven, four-ring gas hob and is complete with a stainless steel sink and draining board. A kitchen unit discreetly houses the central heating boiler. The mustard-coloured splashback adds a vibrant touch to the neutral tones. With enough room to comfortably accommodate a dining table for four, this kitchen is perfect for both casual dining and entertaining. Downlighters and wood-effect laminate flooring complete the contemporary look.
Living Room
4.6m x 3.93m
The spacious living room has neutral walls and carpeting. The large windows allow for plenty of natural light and offers views of the River Dee, creating a peaceful ambiance. With ample room for freestanding furniture, this space can be easily adapted to suit your personal style. Downlighters add a modern touch, enhancing the room's bright and airy feel.
Bathroom
2.01m x 1.92m
The spacious bathroom is designed with both style and function in mind. It features a bath with an overhead shower, surrounded by a striking mulberry-coloured aquapanel that adds a touch of elegance. The chrome heated towel rail and large fitted mirror enhance the sense of luxury, while the storage cupboard under the sink provides practical storage space for toiletries. Neutral walls ensure the bathroom feels light and fresh.
Bedroom 1
2.89m x 3m
The primary bedroom is a generous space with neutral decor that promotes a restful environment. The room is fitted with a built-in double mirrored wardrobe, offering ample storage, while still leaving plenty of space for additional freestanding furniture. The room overlooks the car park. Downlighters add to the room's serene and modern feel.
Bedroom 2
2.88m x 2.38m
Slightly smaller than the first, the second bedroom is nonetheless a comfortable and well-proportioned space. It shares the same neutral decor and built-in mirrored wardrobe, ensuring ample storage. The room overlooks the car park and features a convenient access hatch to the loft. Like the rest of the property, the room is illuminated by modern downlighters.
Hallway
3.46m x 1.05m
The welcoming hallway is finished with wood-effect laminate flooring, neutral walls, and crisp white woodwork, providing a cohesive and inviting entrance to the home. Practicality is key, with a large airing cupboard offering slatted shelving for storage, and an additional cupboard housing the electric meter, providing ample space for coats and shoes. Downlighters ensure the hallway is well-lit and welcoming.
Parking - Allocated parking
Allocated residents parking for 1 car and 1 visitors parking space.
- COUNCIL TAXA payment made to your local authority in order to pay for local services like schools, libraries, and refuse collection. The amount you pay depends on the value of the property.Read more about council Tax in our glossary page.
- Band: D
- PARKINGDetails of how and where vehicles can be parked, and any associated costs.Read more about parking in our glossary page.
- Off street
- GARDENA property has access to an outdoor space, which could be private or shared.
- Ask agent
- ACCESSIBILITYHow a property has been adapted to meet the needs of vulnerable or disabled individuals.Read more about accessibility in our glossary page.
- Ask agent
Riverside Drive, Aberdeen, AB11
Add your favourite places to see how long it takes you to get there.
__mins driving to your place
Explore area BETA
Aberdeen
Get to know this area with AI-generated guides about local green spaces, transport links, restaurants and more.
Powered by Gemini, a Google AI model
Your mortgage
Notes
Staying secure when looking for property
Ensure you're up to date with our latest advice on how to avoid fraud or scams when looking for property online.
Visit our security centre to find out moreDisclaimer - Property reference c19f239f-b239-4e28-b12b-eb85ddc7ca59. The information displayed about this property comprises a property advertisement. Rightmove.co.uk makes no warranty as to the accuracy or completeness of the advertisement or any linked or associated information, and Rightmove has no control over the content. This property advertisement does not constitute property particulars. The information is provided and maintained by Remax City & Shire Aberdeen, Aberdeen. Please contact the selling agent or developer directly to obtain any information which may be available under the terms of The Energy Performance of Buildings (Certificates and Inspections) (England and Wales) Regulations 2007 or the Home Report if in relation to a residential property in Scotland.
*This is the average speed from the provider with the fastest broadband package available at this postcode. The average speed displayed is based on the download speeds of at least 50% of customers at peak time (8pm to 10pm). Fibre/cable services at the postcode are subject to availability and may differ between properties within a postcode. Speeds can be affected by a range of technical and environmental factors. The speed at the property may be lower than that listed above. You can check the estimated speed and confirm availability to a property prior to purchasing on the broadband provider's website. Providers may increase charges. The information is provided and maintained by Decision Technologies Limited. **This is indicative only and based on a 2-person household with multiple devices and simultaneous usage. Broadband performance is affected by multiple factors including number of occupants and devices, simultaneous usage, router range etc. For more information speak to your broadband provider.
Map data ©OpenStreetMap contributors.




