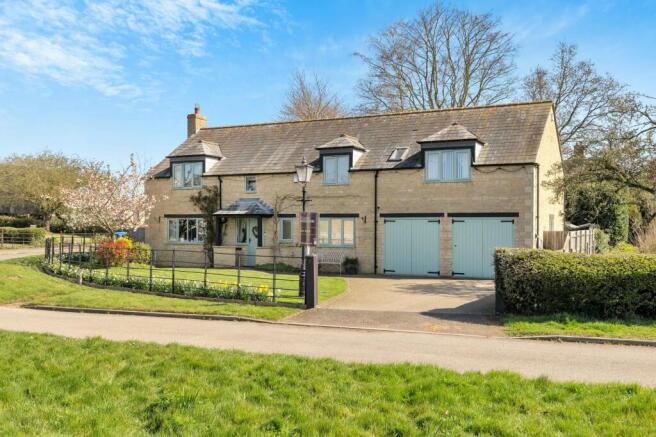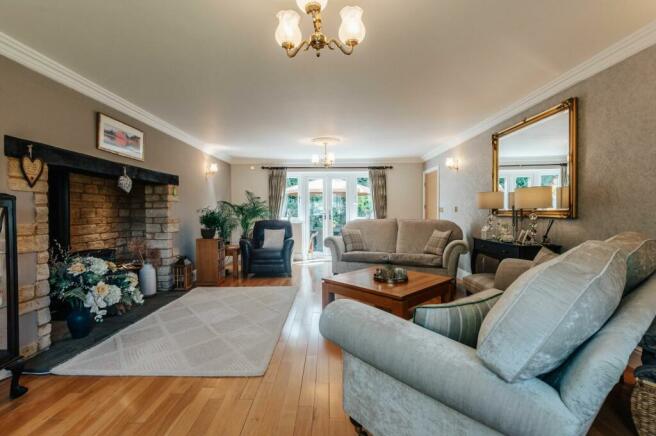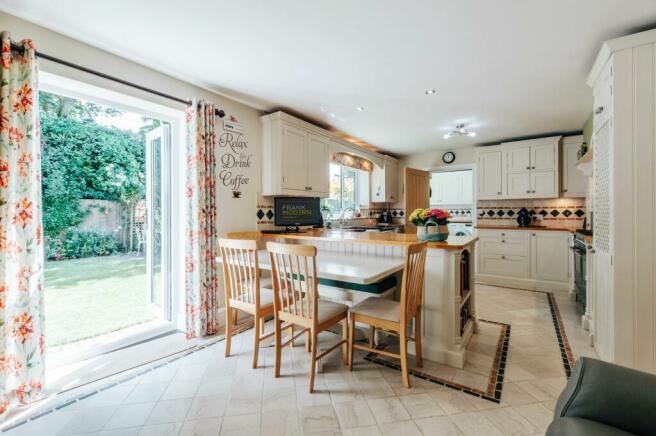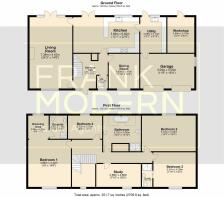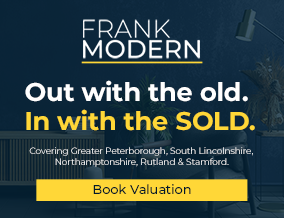
Chestnut Cottage, Chapel Street, Haconby, PE10

- PROPERTY TYPE
Detached
- BEDROOMS
5
- BATHROOMS
3
- SIZE
2,379 sq ft
221 sq m
- TENUREDescribes how you own a property. There are different types of tenure - freehold, leasehold, and commonhold.Read more about tenure in our glossary page.
Freehold
Key features
- £500,000 - £555,000 (Guide Price)
- Five Bedroom Detached Family Home Overlooking The Village Green In Haconby
- Lounge With Feature Inglenook Fireplace With Multi-Fuel Burning Stove, Dual Aspect Windows & French Doors To The Rear Garden
- Fitted Dining Kitchen With Solid Wooden Units, Belfast Sink, Granite/Beechwood Worktops, Space & Plumbing For A Dishwasher & Gas Range Cooker
- Separate Dining Room, Utility Room & W.C.
- Principal Bedroom With En-Suite Shower Room & Dressing Area, Four Further First Floor Double Bedrooms (One With An En-Suite Shower Room)
- Family Bathroom With Four Piece Suite Including A Roll Top Freestanding Bath & Separate Shower Cubicle
- Block Paved Front Driveway For Multiple Vehicles, Integral Double Garage & Well Kept Front Lawned Garden
- Beautiful Enclosed Lawned Rear Garden With Patio, Mature Borders, Workshop, Timber Shed, Summerhouse, Garden Pavilion & Bar
- Energy Rating C - Freehold
Description
£500,000 - £550,000 (Guide Price)
This stunning five double bedroom detached family home occupies a lovely position in the centre of Haconby village, overlooking the village green. Constructed in 2002, this stone-built property offers over 2380 sqft of accommodation on two levels with a ground floor space incorporating a fabulous lounge with dual-aspect windows, a solid oak floor and a feature Inglenook fireplace and stove, a separate dining room, a modern fitted dining kitchen, a separate utility room and ground floor Wc.
Upstairs are five double bedrooms, two with ensuite shower rooms, and a separate family bathroom with a four-piece suite, including a roll-top bath and separate shower cubicle.
A block-paved driveway in front of the property provides off-street parking for multiple vehicles. The driveway leads to the integral double garage with timber doors, power lighting, and internal access from the house. A well-maintained lawned garden can be found to the side of the drive. Behind the house is a beautiful garden laid predominantly to lawn. A flagged patio area is located directly off the lounge, with a summerhouse, garden pavilion, and bar beyond. There is a timber shed to be included in the sale and external access to a workshop, which forms part of the house's body; this space can be additional living accommodation accessed internally via the house (subject to the necessary approvals). The rear garden is fully enclosed and benefits from mature borders stocked with various flowers, shrubs and trees.
PROPERTY DISCLAIMER
Anti-Money Laundering Regulations: To conform with government Money Laundering Regulations 2019, we are required to confirm the identity of all prospective buyers. We use the services of a third party, Credas. Intending purchasers will be asked to produce identification documentation at a later stage, and we would ask for your cooperation to avoid delay in agreeing the sale.
General: We strive for accuracy in our sales details, but they should be viewed as an overview. If you’re keen on a specific aspect of the property, please contact our office. We recommend this, especially if you’re considering a long journey to inspect the property.
Dimensions provided are intended as a rough guide and may not be precise.
Services: We haven’t tested the services, equipment, or appliances in this property. We strongly suggest potential buyers obtain their own surveys or service checks prior to submitting a purchase offer.
The details provided are given in good faith, yet they shouldn’t be perceived as factual representations or components of a deal. Points mentioned in these particulars ought to be confirmed independently by potential purchasers. No individual associated with Frank Modern possesses the authority to provide guarantees or make statements about this property.
EPC Rating: C
- COUNCIL TAXA payment made to your local authority in order to pay for local services like schools, libraries, and refuse collection. The amount you pay depends on the value of the property.Read more about council Tax in our glossary page.
- Band: F
- PARKINGDetails of how and where vehicles can be parked, and any associated costs.Read more about parking in our glossary page.
- Yes
- GARDENA property has access to an outdoor space, which could be private or shared.
- Private garden
- ACCESSIBILITYHow a property has been adapted to meet the needs of vulnerable or disabled individuals.Read more about accessibility in our glossary page.
- Ask agent
Energy performance certificate - ask agent
Chestnut Cottage, Chapel Street, Haconby, PE10
Add an important place to see how long it'd take to get there from our property listings.
__mins driving to your place
Get an instant, personalised result:
- Show sellers you’re serious
- Secure viewings faster with agents
- No impact on your credit score
Your mortgage
Notes
Staying secure when looking for property
Ensure you're up to date with our latest advice on how to avoid fraud or scams when looking for property online.
Visit our security centre to find out moreDisclaimer - Property reference 7a32aec6-9758-46b1-9fca-df59bdd67df0. The information displayed about this property comprises a property advertisement. Rightmove.co.uk makes no warranty as to the accuracy or completeness of the advertisement or any linked or associated information, and Rightmove has no control over the content. This property advertisement does not constitute property particulars. The information is provided and maintained by Frank Modern Estate Agents, Peterborough. Please contact the selling agent or developer directly to obtain any information which may be available under the terms of The Energy Performance of Buildings (Certificates and Inspections) (England and Wales) Regulations 2007 or the Home Report if in relation to a residential property in Scotland.
*This is the average speed from the provider with the fastest broadband package available at this postcode. The average speed displayed is based on the download speeds of at least 50% of customers at peak time (8pm to 10pm). Fibre/cable services at the postcode are subject to availability and may differ between properties within a postcode. Speeds can be affected by a range of technical and environmental factors. The speed at the property may be lower than that listed above. You can check the estimated speed and confirm availability to a property prior to purchasing on the broadband provider's website. Providers may increase charges. The information is provided and maintained by Decision Technologies Limited. **This is indicative only and based on a 2-person household with multiple devices and simultaneous usage. Broadband performance is affected by multiple factors including number of occupants and devices, simultaneous usage, router range etc. For more information speak to your broadband provider.
Map data ©OpenStreetMap contributors.
