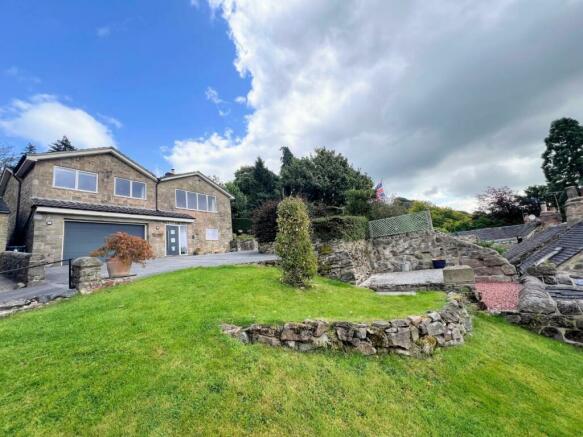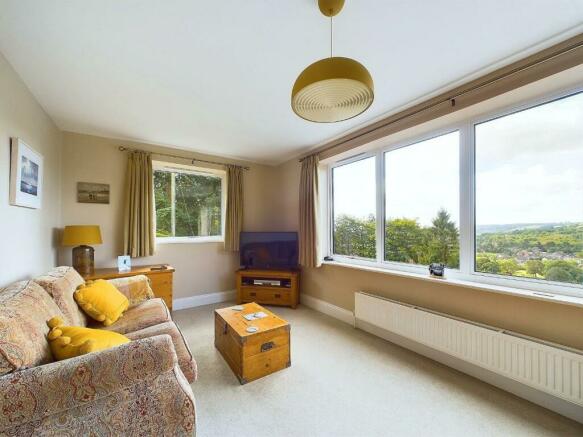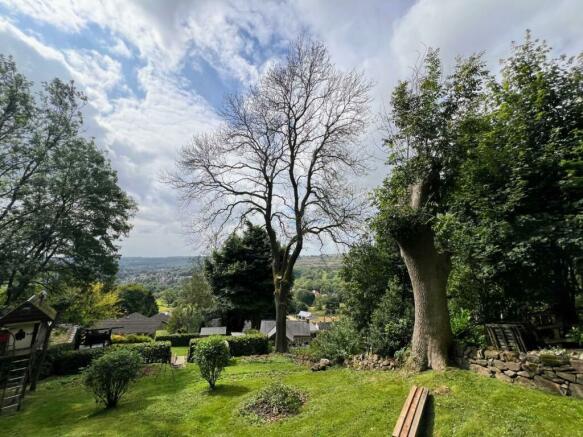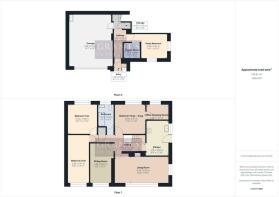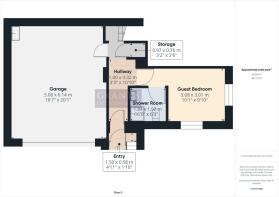
The Lanes, Bolehill, Wirksworth

- PROPERTY TYPE
Detached
- BEDROOMS
4
- BATHROOMS
2
- SIZE
Ask agent
- TENUREDescribes how you own a property. There are different types of tenure - freehold, leasehold, and commonhold.Read more about tenure in our glossary page.
Freehold
Key features
- Stunning Stone Built Detached Home
- Sought After Location With Far-Reaching Views
- Four Bedrooms Including Guest Suite
- Extremely Well Presented Throughout
- Beautiful & Extensive Gardens
- Energy Rating D
- Double Garage
- Parking For Several Vehicles
- Viewing Highly Recommended
- Virtual Tour Available
Description
The Location - The Lanes, Bolehill is an extremely sought after hamlet of homes enjoying an elevated position just a short distance from the popular town of Wirksworth. Black Rocks and the 17.5 mile long, traffic free, High Peak Trail are less than 10 minutes walk from the door. Bolehill has a very friendly community with regular events such as open gardens, garage sales and community picnics. Five minutes drive (better still, a walk across the fields!) takes you into Wirksworth which has become popular for commuters but remains a truly lived-in town with a real sense of community. It offers a good variety of shops, places to eat, several notable public houses and the independent Northern Light Cinema. There is a lively arts scene and this includes the well renowned Arts Festival which takes place over a fortnight in September. There is a market every Tuesday as well as a farmers market on the first Saturday of each month.
Ground Floor - This home is accessed via the large driveway where an aluminium, part glazed entrance door opens into the
Entrance Porch - 1.50 x 0.58 (4'11" x 1'10") - With tiled flooring, this is the perfect place to store your shoes and bags.
Hallway - 3.32 x 1.00 (10'10" x 3'3") - With a continuation of the smart tiled flooring, a door to the right opens into the guest suite, a door to the left offers internal access to the garage and stairs lead up to the first floor. There is a good sized storage cupboard.
Shower Room - 1.92 x 1.84 (6'3" x 6'0") - A fully tiled shower room, with a corner cubicle with electric shower, a pedestal sink and low flush WC.
Guest Bedroom - 3.08 x 3.01 (10'1" x 9'10") - A double bedroom with a window to the front aspect and a modern, high level window to the side aspect, this room offers a peaceful retreat for guests or family members.
First Floor - On arrival at the first floor landing you will find a light and airy space with doors leading into the kitchen, living room, bedrooms, family bathroom and bedroom / snug. There is a handy storage cupboard here.
Kitchen - 3.92 x 2.55 (12'10" x 8'4") - A wooden, glazed door leads into this bright room which has a good range of matching shaker style wall, base and drawer units with a roll top worktop over and stainless steel sink with swan neck mixer tap. There is a Neff oven with separate Neff grill with space above for a microwave and a four ring gas hob with extractor over. The window to the side aspect and fully glazed door, which opens out onto a patio area, let in lots of natural light.
Living Room - 6.16 x 3.02 (20'2" x 9'10") - With a large window to the front aspect this room really has the wow factor with its stunning, panoramic views! There is a stylish fireplace housing a multifuel stove and delightful solid oak mantlepiece, and another window to the side aspect.
Dining Room - 4.62 x 2.49 (15'1" x 8'2") - Perfect for family dining or entertaining guests, this room has a window to the front aspect, again offering beautiful, far reaching views.
Bedroom Three / Snug - 3.43 x 3.37 (11'3" x 11'0") - This room is currently used as a snug with a home office to the side, but could very easily be a double bedroom with a dressing room or nursery, or even be converted to an ensuite bathroom. The window to the rear aspect offers a tranquil view of the garden.
Office / Dressing Room - 2.53 x 1.77 (8'3" x 5'9") - A good sized room that offers a variety of uses and with a window to the rear aspect.
Family Bathroom - 2.53 x 1.81 (8'3" x 5'11") - An attractive room with a modern vanity suite with a concealed unit WC, P-shaped bath with thermostatic shower over with both a large fixed and a moveable shower head. The room is part tiled with a chrome, ladder sytle radiator and a wall mounted, illuminated cabinet. There is an obscured glass window to the rear aspect.
Bedroom One - 5.47 x 2.46 (17'11" x 8'0") - A delightful double bedroom with a window to the front aspect, the perfect place to relax and enjoy the views first thing in the morning.
Bedroom Two - 3.36 x 3.34 (11'0" x 10'11") - Another good sized double bedroom with fitted wardrobes and a window to the rear aspect.
Garage - 6.14 x 5.08 (20'1" x 16'7") - A double garage with an electric up and over door to the front as well as a pedestrian door into the house.
Outside - The outside space at this property is really hard to beat, there is half an acre of land with patios, sweeping lawns, a woodland, a pond and even a treehouse or two and wherever you are, you are greeted by the most spectacular views! To the front of the property is a large driveway with off road parking for several vehicles which is surrounded by a stone wall, there is a lawn and an area of hard standing that would be perfect for a shed or summer house. Steps lead up from the driveway to reach the side of the property, giving access to a gravelled seating area and on to another patio next to the kitchen. The steps then continue to reach the rear garden which is simply glorious!
Council Tax Information - We are informed by Derbyshire Dales District Council that this home falls within Council Tax Band E which is currently £2718 per annum.
Directional Notes - This home is best approached by leaving Wirksworth Market Place along Cromford Road and up Steeple Grange. Take the right hand turning at the War Memorial onto New Road and continue to the top. At the junction turn right then almost immediately turn left onto "The Lanes" where Peakstones can be found on the left hand side.
Brochures
The Lanes, Bolehill, Wirksworth- COUNCIL TAXA payment made to your local authority in order to pay for local services like schools, libraries, and refuse collection. The amount you pay depends on the value of the property.Read more about council Tax in our glossary page.
- Band: E
- PARKINGDetails of how and where vehicles can be parked, and any associated costs.Read more about parking in our glossary page.
- Garage
- GARDENA property has access to an outdoor space, which could be private or shared.
- Yes
- ACCESSIBILITYHow a property has been adapted to meet the needs of vulnerable or disabled individuals.Read more about accessibility in our glossary page.
- Ask agent
The Lanes, Bolehill, Wirksworth
Add an important place to see how long it'd take to get there from our property listings.
__mins driving to your place
Get an instant, personalised result:
- Show sellers you’re serious
- Secure viewings faster with agents
- No impact on your credit score
Your mortgage
Notes
Staying secure when looking for property
Ensure you're up to date with our latest advice on how to avoid fraud or scams when looking for property online.
Visit our security centre to find out moreDisclaimer - Property reference 33349080. The information displayed about this property comprises a property advertisement. Rightmove.co.uk makes no warranty as to the accuracy or completeness of the advertisement or any linked or associated information, and Rightmove has no control over the content. This property advertisement does not constitute property particulars. The information is provided and maintained by Grant's of Derbyshire, Wirksworth. Please contact the selling agent or developer directly to obtain any information which may be available under the terms of The Energy Performance of Buildings (Certificates and Inspections) (England and Wales) Regulations 2007 or the Home Report if in relation to a residential property in Scotland.
*This is the average speed from the provider with the fastest broadband package available at this postcode. The average speed displayed is based on the download speeds of at least 50% of customers at peak time (8pm to 10pm). Fibre/cable services at the postcode are subject to availability and may differ between properties within a postcode. Speeds can be affected by a range of technical and environmental factors. The speed at the property may be lower than that listed above. You can check the estimated speed and confirm availability to a property prior to purchasing on the broadband provider's website. Providers may increase charges. The information is provided and maintained by Decision Technologies Limited. **This is indicative only and based on a 2-person household with multiple devices and simultaneous usage. Broadband performance is affected by multiple factors including number of occupants and devices, simultaneous usage, router range etc. For more information speak to your broadband provider.
Map data ©OpenStreetMap contributors.
