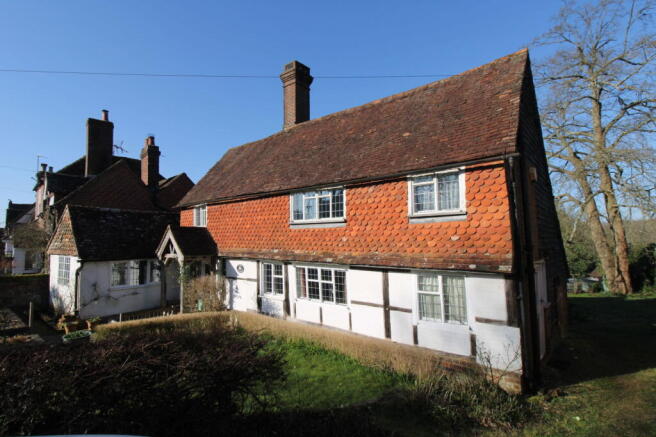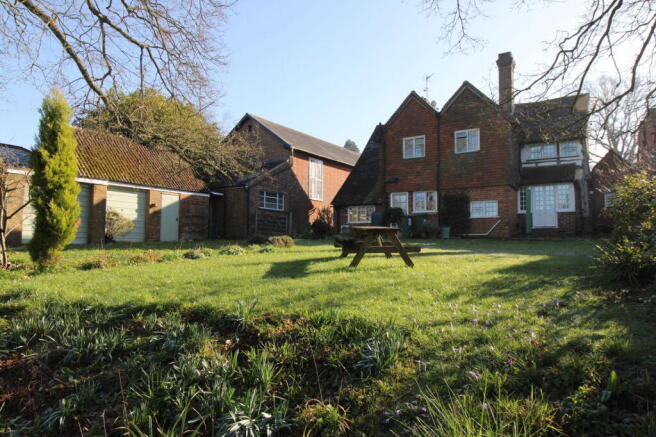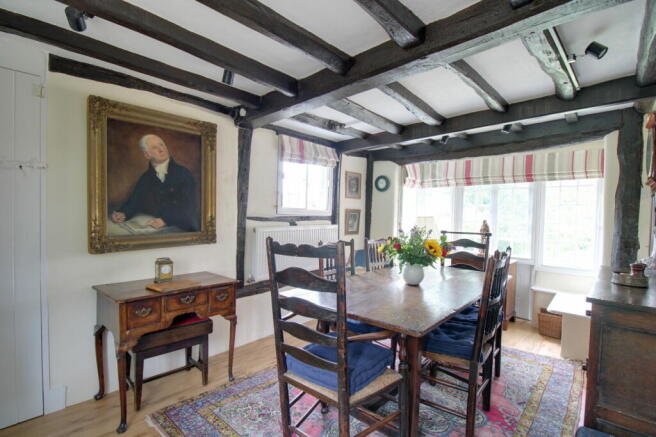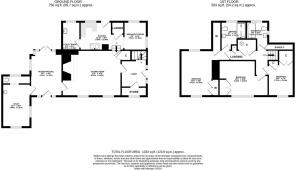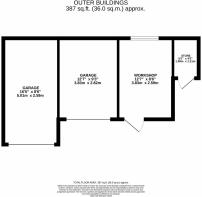Rudgwick, Horsham

- PROPERTY TYPE
Detached
- BEDROOMS
3
- BATHROOMS
2
- SIZE
1,322 sq ft
123 sq m
- TENUREDescribes how you own a property. There are different types of tenure - freehold, leasehold, and commonhold.Read more about tenure in our glossary page.
Ask agent
Key features
- VILLAGE SETTING 1/2 MILE FROM SHOPS
- MAGNIFICENT FRONT & REAR GARDENS
- ABUNDANT ORIGINAL CHARACTER FEATURES
- ADAPTABLE FLOOR PLAN ARRANGEMENT
- GROUND FLOOR 'STUDY' WITH W.C FACILITIES
- SEPARATE SITTING & DINING ROOMS
- STUNNING INGLENOOK FIREPLACE
- REAR ASPECT KITCHEN / BREAKFAST / UTILITY
- MASTER WITH EN-SUITE & WALK IN WARDROBE
- TWO FURTHER DOUBLES SERVED BY FAMILY BATHROOM
Description
This period property instantly gets the mind racing with its extensive history. The accommodation is adaptable; particularly the ground floor with various rooms arranged around the center piece Inglenook Fireplace. Expansive gardens taper to the ancient woodland backdrop beyond the boundary.
The Cottage is set back from the road with a beautiful front garden making the perfect first impression, there is abundant driveway car parking space for your vehicles and it is possible to drive past the house to the outbuildings.
Our vendors relocated the main entrance from the side, although the original door does remain, to a pitch gabled entrance at the front which gives passage to the reception hall as we describe it on the plan. Large enough to accommodate a formal dining table and chairs, with triple aspect and offering views to the garden, it is surely the perfect sociable space to entertain and welcome your visitors.
To the left hand wing of the floorplan, there is a study with WC, which clearly lends itself to annex potential, should ground floor en-suite quarters be on the wishlist.
No authentic period property is complete without the impressive original Inglenook fireplace as the focal point and the main sitting room does not disappoint. Naturally the original character features abound with latch doors, exposed beams and all in well maintained condition. It is no surprise the house has been enjoyed by the same family for decades and festive family occasions will live long in the memory.
Spanning the width of the rear of the building is a traditional kitchen/ breakfast room with separate utility room. Currently there is an Aga in operation and the space opens directly to the stunning rear garden.
The northern, right hand side of the building is the location of the previous main entrance and is a handy additional room with ascending stairs to the first floor as well as a storage cupboard.
Three double bedrooms can be found at the summit of the stairs, each having storage and the principle bedroom having dual aspect to front and rear and an interesting anecdote attached to the wardrobe fitted in there. There are en-suite facilities to the main bedroom, with a modern fitted bathroom serving the other two rooms.
The garden is large with well arranged landscaped areas, a large patio is ideal for alfresco dining and herbaceous borders are stocked with various flowers and shrubs. Enclosed with mature trees, there is a pond, kitchen garden for growing the bounty of your choice, a block paved circular terrace has further planting beds incorporated. There is a summer house raised upon a plinth constructed with decking. Another wonderful benefit is the historic well on the patio which has a pump and is ideal for supporting water butts.
Outbuildings include a walk in store, workshop with pitched roof and mezzanine storage and two garages as shown in the photographs.
Positioned within a small attractive stretch of historic houses, opposite one of the many local public footpaths, within half a mile of doctor and dentist surgeries in one direction and a popular coffee shop and micro brewery in the other.
Brochures
Brochure 1- COUNCIL TAXA payment made to your local authority in order to pay for local services like schools, libraries, and refuse collection. The amount you pay depends on the value of the property.Read more about council Tax in our glossary page.
- Band: G
- LISTED PROPERTYA property designated as being of architectural or historical interest, with additional obligations imposed upon the owner.Read more about listed properties in our glossary page.
- Listed
- PARKINGDetails of how and where vehicles can be parked, and any associated costs.Read more about parking in our glossary page.
- Driveway
- GARDENA property has access to an outdoor space, which could be private or shared.
- Private garden
- ACCESSIBILITYHow a property has been adapted to meet the needs of vulnerable or disabled individuals.Read more about accessibility in our glossary page.
- Ask agent
Energy performance certificate - ask agent
Rudgwick, Horsham
Add an important place to see how long it'd take to get there from our property listings.
__mins driving to your place
Get an instant, personalised result:
- Show sellers you’re serious
- Secure viewings faster with agents
- No impact on your credit score
Your mortgage
Notes
Staying secure when looking for property
Ensure you're up to date with our latest advice on how to avoid fraud or scams when looking for property online.
Visit our security centre to find out moreDisclaimer - Property reference S1064308. The information displayed about this property comprises a property advertisement. Rightmove.co.uk makes no warranty as to the accuracy or completeness of the advertisement or any linked or associated information, and Rightmove has no control over the content. This property advertisement does not constitute property particulars. The information is provided and maintained by eXp UK, South East. Please contact the selling agent or developer directly to obtain any information which may be available under the terms of The Energy Performance of Buildings (Certificates and Inspections) (England and Wales) Regulations 2007 or the Home Report if in relation to a residential property in Scotland.
*This is the average speed from the provider with the fastest broadband package available at this postcode. The average speed displayed is based on the download speeds of at least 50% of customers at peak time (8pm to 10pm). Fibre/cable services at the postcode are subject to availability and may differ between properties within a postcode. Speeds can be affected by a range of technical and environmental factors. The speed at the property may be lower than that listed above. You can check the estimated speed and confirm availability to a property prior to purchasing on the broadband provider's website. Providers may increase charges. The information is provided and maintained by Decision Technologies Limited. **This is indicative only and based on a 2-person household with multiple devices and simultaneous usage. Broadband performance is affected by multiple factors including number of occupants and devices, simultaneous usage, router range etc. For more information speak to your broadband provider.
Map data ©OpenStreetMap contributors.
