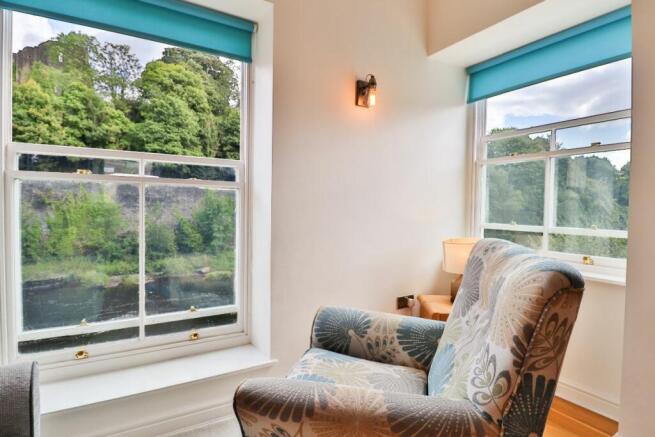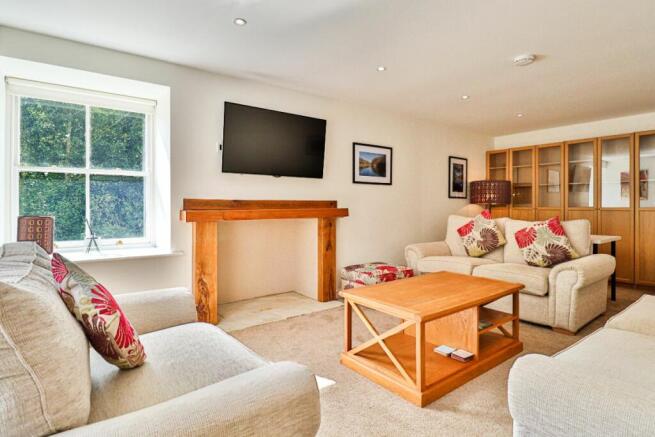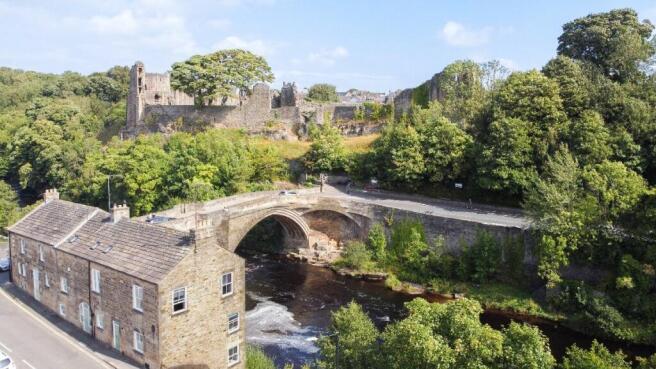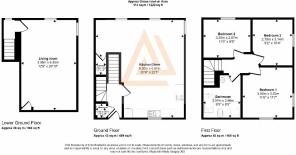
Riverside, Bridge End, Barnard Castle

- PROPERTY TYPE
Terraced
- BEDROOMS
3
- BATHROOMS
1
- SIZE
1,313 sq ft
122 sq m
- TENUREDescribes how you own a property. There are different types of tenure - freehold, leasehold, and commonhold.Read more about tenure in our glossary page.
Freehold
Key features
- Views of river
- Grade II Listed
- Highly sought after location
- Close connections to local shops, restaurants and pubs
- Riverfront location
- Light and airy
Description
As you approach the property, the sight of its enduring stone facade, reminiscent of centuries past, invites you to step into a world where history and contemporary living harmoniously coexist. The moment you enter the home, you are greeted by the open-plan kitchen and dining area, which is undoubtedly the heart of this home; what culinary adventures await? The beautiful kitchen, fitted with modern appliances, blends seamlessly with the dining space, which is framed by large windows that offer captivating views of the river and the castle beyond. This is a space designed for both intimate dinners and lively entertaining, where the sounds of the river complement the laughter and conversation around the table.
Descending to the lower ground floor, a spacious living room awaits. This expansive room, with its broad windows, allows natural light to pour in, creating a warm and inviting atmosphere. There is an impressive fireplace with a chimney awaiting a multi-fuel stove. It's easy to imagine cosy evenings here in front of a roaring fire, with the gentle flow of the River Tees just outside your window, offering a serene backdrop to your family gatherings.
The first floor houses three well-appointed bedrooms, each thoughtfully designed to maximize comfort and style. The master bedroom boasts ample space, river views, and a calm, restful ambiance. The additional two bedrooms are equally charming, offering versatility to suit your needs, whether as guest rooms, home offices, or spaces for the little ones.
The bathroom features both a bathtub and a walk-in shower, ensuring that luxury and practicality go hand in hand. Here, every detail has been considered, from the fixtures to the finishes, providing a sanctuary for relaxation.
Beyond the walls of this stunning home, the lifestyle offered by Riverside is hard to fault. Located just a stone's throw from Barnard Castle, a town rich in history and culture, you have the best of both worlds. Explore the ruins of the ancient castle that gives the town its name, or take a stroll through the vibrant high street, where independent boutiques, artisan cafes, and traditional pubs invite you to linger. For art lovers, the Bowes Museum, with its exceptional collection of European fine and decorative arts, is just a short walk away.
Nature enthusiasts will revel in the proximity to the Teesdale Way, a long-distance footpath that offers some of the most stunning scenery in the North East of England. Whether it's a brisk walk along the river or a more challenging hike through the surrounding countryside, the natural beauty of this area is sure to inspire.
Transport links from Barnard Castle are excellent, with easy access to the A66 and A1(M), connecting you to major cities such as Newcastle, Durham, and York. The nearby town of Darlington offers direct train services to London, making this property an ideal base for those who seek the tranquillity of rural living without sacrificing connectivity.
In summary, Riverside is more than just a home; it's a lifestyle. A place where the past meets the present, where every window frames a view worthy of a postcard, and where the rhythm of the river sets the pace for a life well-lived. This is a rare opportunity to own a piece of history, in a setting that promises both peace and inspiration for years to come.
Don't just imagine living here - experience it for yourself. Call now to arrange your viewing.
Council Tax Band: A (Durham Council)
Tenure: Freehold
GROUND FLOOR
Entrance hall
Door to front,
Stairs to lower ground floor,
Stairs to first floor,
Central heating radiator,
Consumer unit,
Wooden flooring,
Cloakroom
WC,
Wash hand basin,
Vinyl flooring,
Extractor fan,
Kitchen/diner
Double glazed sash windows to front, rear and side,
Fitted Kitchen with wall and base units,
1 bowl stainless steel sink/drainer,
Wooden work surfaces,
Electric oven,
Induction hob,
Cooker hood with extractor fan,
Plumbing for washing machine and dishwasher,
Cupboard housing central heating boiler,
Central heating radiators,
Wooden flooring,
Inset spotlights,
LOWER GROUND FLOOR:
Living room
Double glazed sash windows to rear and side,
Central heating radiator,
TV point,
Inset spotlights,
Feature fire place,
Cupboard housing gas meter,
Carpet flooring,
FIRST FLOOR:
Landing
Stairs from ground floor,
Stair cupboard with storage,
Loft access (partially boarded with ladder),
Carpet flooring,
Bedroom 1
Double glazed sash windows to front and side,
Central heating radiator,
TV point,
Carpet flooring,
Internal feature window into bathroom,
Bedroom 2
Double glazed sash window to rear,
Central heating radiator,
Carpet flooring,
Bedroom 3
Double glazed window to side,
Central heating radiator,
TV point,
Carpet flooring,
Bathroom
Bath with mixer tap and separate hand held attachment,
Shower cubicle with Rainfall shower and separate hand held attachment,
Wash hand basin,
Extractor fan,
WC,
Vinyl flooring,
Heated towel rail,
Inset spotlights,
Internal feature window into Bedroom 1,
Brochures
Brochure- COUNCIL TAXA payment made to your local authority in order to pay for local services like schools, libraries, and refuse collection. The amount you pay depends on the value of the property.Read more about council Tax in our glossary page.
- Band: A
- PARKINGDetails of how and where vehicles can be parked, and any associated costs.Read more about parking in our glossary page.
- Ask agent
- GARDENA property has access to an outdoor space, which could be private or shared.
- Ask agent
- ACCESSIBILITYHow a property has been adapted to meet the needs of vulnerable or disabled individuals.Read more about accessibility in our glossary page.
- Ask agent
Riverside, Bridge End, Barnard Castle
Add your favourite places to see how long it takes you to get there.
__mins driving to your place

Anthony Jones Properties is not just an estate agent, for what is an estate agent if they are not property marketeers? We are a specialist marketing company committed to achieving the best possible price for your property in the shortest time. We understand buyer and seller behaviour and how to give your property the best possible audience with the right buyers. By showcasing your home and using the most up to date property technology to photograph and may your home, you can be assured that you have the best chance of securing the buyer you want in the timescales you need.
Our properties are professionally styled and photographed to make sure they look their best. We can provide 3D imagery so that only the most motivated buyers will want to come and see your home. We only use the top property portals to ensure that your property is in front of the widest audience.
As you'd expect, we focus on only the very finest houses and flats in the Darlington area with our team covering central Darlington, Darlington West End, Blackwell, Low Coniscliffe, Merrybent, Cleasby, Hummersknot, Mowden, Cockerton Village, The Denes, Whinfield, Harrogate Hill, Harrogate Village, Mowden, Croft and Hurworth.
Your mortgage
Notes
Staying secure when looking for property
Ensure you're up to date with our latest advice on how to avoid fraud or scams when looking for property online.
Visit our security centre to find out moreDisclaimer - Property reference RS2151. The information displayed about this property comprises a property advertisement. Rightmove.co.uk makes no warranty as to the accuracy or completeness of the advertisement or any linked or associated information, and Rightmove has no control over the content. This property advertisement does not constitute property particulars. The information is provided and maintained by Anthony Jones Properties, Darlington. Please contact the selling agent or developer directly to obtain any information which may be available under the terms of The Energy Performance of Buildings (Certificates and Inspections) (England and Wales) Regulations 2007 or the Home Report if in relation to a residential property in Scotland.
*This is the average speed from the provider with the fastest broadband package available at this postcode. The average speed displayed is based on the download speeds of at least 50% of customers at peak time (8pm to 10pm). Fibre/cable services at the postcode are subject to availability and may differ between properties within a postcode. Speeds can be affected by a range of technical and environmental factors. The speed at the property may be lower than that listed above. You can check the estimated speed and confirm availability to a property prior to purchasing on the broadband provider's website. Providers may increase charges. The information is provided and maintained by Decision Technologies Limited. **This is indicative only and based on a 2-person household with multiple devices and simultaneous usage. Broadband performance is affected by multiple factors including number of occupants and devices, simultaneous usage, router range etc. For more information speak to your broadband provider.
Map data ©OpenStreetMap contributors.





