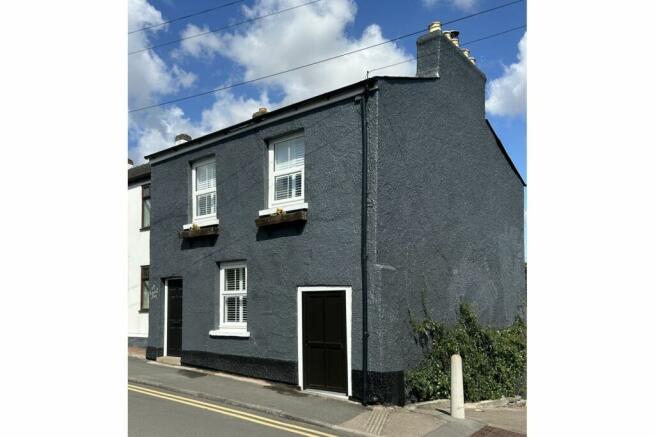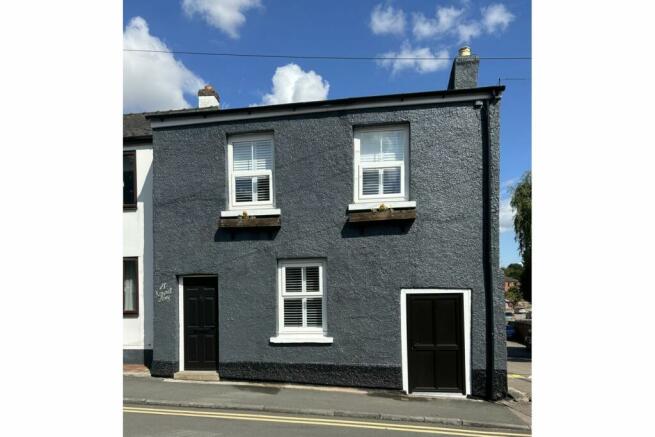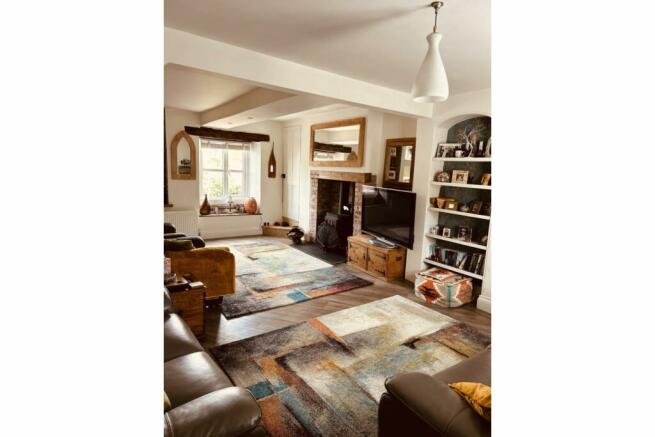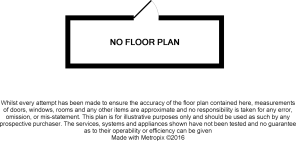Kyrle Street, Ross-on-wye, HR9

- PROPERTY TYPE
End of Terrace
- BEDROOMS
3
- BATHROOMS
2
- SIZE
Ask agent
- TENUREDescribes how you own a property. There are different types of tenure - freehold, leasehold, and commonhold.Read more about tenure in our glossary page.
Freehold
Key features
- Recently Renovated Throughout
- Utility Room
- Garage/Studio/Workshop
- Modern Fitted Kitchen
- Wood Burner
- Karndean Flooring
Description
Every now and then one comes across a property which appearances can be deceptive, and is internally vastly different from one’s initial perception. Horse Mill House is just such a property.
Welcome to Horse Mill House
We are excited to offer this remarkably impressive 4 floor Town House nestled in the heart of Ross- on -Wye, located just a stone's throw away from the centre of town and five minutes to Riverside walks. The house has a sunny south westerly aspect giving sun on the garden until late evening.
This outstanding residence offers expansive and versatile living space spread across four floors seamlessly blending restored features with contemporary design and high-end fixtures and fittings.
Beautifully refurbished and deceptively spacious three-bedroom town house that enjoys a delightful rear courtyard and garden with a generously laid out 18’ garage space for one car and sectioned off into studio and workshop, finished with electric garage door and off street parking with two spaces.
Impressively large 22’ Living Room with Wood Burner, 22’ Dining Room with bay Window towards Courtyard. Refitted 13’ Kitchen/Breakfast Room with Neff appliances. Utility Room, Shower Room & W.C.
The top level comprises of two double bedrooms, one single and a beautifully appointed shower room and W.C.
Outside there is a wide side passage. 24’ Flagstone Courtyard. Unique Alfresco Barbecue/Seating Area. Generous Garden Store. Greenhouse. Garden Shed, Lawn & 18’ garage/studio/workshop under Double Pitched Roof, and electric door. Recent Gas Fired Boiler. New external doors and double glazing throughout.
Spec Continued
Living Room
There is a beautifully designed 22’ principal reception room complete with brick fireplace surround, recessed wood burner that can easily be re-commissioned sat on a slate plinth. Double glazed windows to both front and rear elevations, the southwest facing front elevation having fully openable plantation shutters, recessed book alcoves and attractive Karndean flooring with 30-year guarantee. Further recessed alcove to rear elevation with brick backing and beautiful Oak shelving. Door opening onto three carpeted steps leading up to an alcove with Baxi gas fired central heating combination boiler. Additional storage space adjacent.
Dining Room
From here, steps lead down to the Dining Room of overall dimensions approx. 22’3 x 8’5 with recently fitted bay window overlooking the flagstone courtyard adjacent. Modern pendant light with three LED filament bulbs, and Karndean flooring.
Kitchen
A lower level you will find the beautifully refitted kitchen, with a host of Neff appliances, whilst Kitchen/ Breakfast Room approx. 13’1 x 12’9. The kitchen has been completely transformed in a most tasteful manner having wonderful sandstone effect Karndean floor tiles with beautifully textured and coloured worktops and door fronts. Incorporated amidst the units are Neff appliances including Neff microwave/combination oven, Neff fan oven, Neff five ring gas hob with extractor hood over. Also incorporated is the Neff dishwasher extra wide, quiet close drawers beneath worktop, exposed brickwork to one wall. One and a half Blanco sink with chrome mixer tap over. Double doors opening to the drink's cupboard. Double glazed window. enabling delightful view to courtyard. Recessed LED lighting and tracked ceiling mounted lighting.
First Floor
Landing with fitted carpet to match stair carpet. Access hatch to insulated roof void. Coving to ceiling.
Bedroom 1
approx. 12’ x 11’11 and having superb, full width, floor to ceiling wardrobe/cupboard space, part of it with full length mirror. New double-glazed windows to front elevation with fully openable, adjustable plantation shutters. Coving to ceiling. Fitted carpet.
Bedroom 2
approx. 11’3 x 10’1 with double glazed windows and adjustable plantation shutters to rear elevation. Victorian fireplace with cast iron insert and fitted carpet.
Bedroom 3
approx. 10’11 x 7’4. double glazed window to front, adjustable plantation shutters and fitted carpet. Coving to ceiling.
Shower Room and W.C
Completely refitted recently and with extra-large shower cubicle having glazed sliding door and attractive ceramic tiling around. Vanity unit comprising wide wash hand basin with storage cupboards beneath and low level w.c. alongside. Wall mounted illuminated makeup mirror. Recessed LED down lighters and additional, large, mirror fronted medicine cabinet. Chrome towel rail/radiator. Karndean flooring and beautiful ceramic tiling to certain walls. Double glazed window and blind.
Outside
Immediately adjacent to the glazed exterior door from the dining room is the Flagstone Paved Courtyard of overall max. dimensions approx. 24’ x 15’. With a terracotta painted 6’ high boundary wall adorned by a mature Grapevine. This is a great spot in which to sit out and enjoy the sunshine.
A wide wooden door nearby opens onto an enclosed, covered passageway which, via a further lockable door, opens onto the pavement and street in front of the property. This passage allows both direct access from the courtyard to Kyrle Street, and also is an ideal wood store/storage area, power points.
From the courtyard two steps lead down to the central section of garden, to one corner of which is the Barbecue Area. This section has wooden, bench style seating to three sides of a square, with a central area which could accommodate a fire pit for those cooler evenings.
A flagstone path nearby leads to double opening doors to a Wooden Storage Shed adjacent. A flagstone path then gently leads downwards and curves towards the Lower Garden. This Area of Lawn of max. dimensions approx. 25’ x 20’ with a well-stocked hardy bushes and roses to the boundary wall.
To the upper section of the lawn is a Greenhouse approx. 6’ x 5’ and Garden Shed 6’ x 4’.
A gravelled pedestrian path leads to the Garage/Studio/Workshop. This is overall max. dimensions approx. 18’ x 18’ and is currently internally sub divided for both storage/car/studio having double glazed window and door overlooking garden, and seven ceiling mounted fluorescent lights. Access hatch to roof void, electric garage door.
External to the workshop is a Lockable Pedestrian Gate giving direct access to the Parking Spaces adjacent to the garage
SERVICES: Mains electricity, gas, water and drainage are connected. OUTGOINGS: ‘C’ Council Tax Band EPC RATING: ‘D’ (Full EPC Rating available)
Property Description Disclaimer
This is a general description of the property only, and is not intended to constitute part of an offer or contract. It has been verified by the seller(s), unless marked as 'draft'. Purplebricks conducts some valuations online and some of our customers prepare their own property descriptions, so if you decide to proceed with a viewing or an offer, please note this information may have been provided solely by the vendor, and we may not have been able to visit the property to confirm it. If you require clarification on any point then please contact us, especially if you’re traveling some distance to view. All information should be checked by your solicitor prior to exchange of contracts.
Successful buyers will be required to complete anti-money laundering checks. Our partner, Lifetime Legal Limited, will carry out the initial checks on our behalf. The current non-refundable cost is £80 inc. VAT per offer. You’ll need to pay this to Lifetime Legal and complete all checks before we can issue a memorandum of sale. The cost includes obtaining relevant data and any manual checks and monitoring which might be required, and includes a range of benefits. Purplebricks will receive some of the fee taken by Lifetime Legal to compensate for its role in providing these checks.
Brochures
Brochure- COUNCIL TAXA payment made to your local authority in order to pay for local services like schools, libraries, and refuse collection. The amount you pay depends on the value of the property.Read more about council Tax in our glossary page.
- Band: C
- PARKINGDetails of how and where vehicles can be parked, and any associated costs.Read more about parking in our glossary page.
- Yes
- GARDENA property has access to an outdoor space, which could be private or shared.
- Private garden
- ACCESSIBILITYHow a property has been adapted to meet the needs of vulnerable or disabled individuals.Read more about accessibility in our glossary page.
- Ask agent
Kyrle Street, Ross-on-wye, HR9
Add your favourite places to see how long it takes you to get there.
__mins driving to your place
Your mortgage
Notes
Staying secure when looking for property
Ensure you're up to date with our latest advice on how to avoid fraud or scams when looking for property online.
Visit our security centre to find out moreDisclaimer - Property reference 1728595-1. The information displayed about this property comprises a property advertisement. Rightmove.co.uk makes no warranty as to the accuracy or completeness of the advertisement or any linked or associated information, and Rightmove has no control over the content. This property advertisement does not constitute property particulars. The information is provided and maintained by Purplebricks, covering Hereford. Please contact the selling agent or developer directly to obtain any information which may be available under the terms of The Energy Performance of Buildings (Certificates and Inspections) (England and Wales) Regulations 2007 or the Home Report if in relation to a residential property in Scotland.
*This is the average speed from the provider with the fastest broadband package available at this postcode. The average speed displayed is based on the download speeds of at least 50% of customers at peak time (8pm to 10pm). Fibre/cable services at the postcode are subject to availability and may differ between properties within a postcode. Speeds can be affected by a range of technical and environmental factors. The speed at the property may be lower than that listed above. You can check the estimated speed and confirm availability to a property prior to purchasing on the broadband provider's website. Providers may increase charges. The information is provided and maintained by Decision Technologies Limited. **This is indicative only and based on a 2-person household with multiple devices and simultaneous usage. Broadband performance is affected by multiple factors including number of occupants and devices, simultaneous usage, router range etc. For more information speak to your broadband provider.
Map data ©OpenStreetMap contributors.




