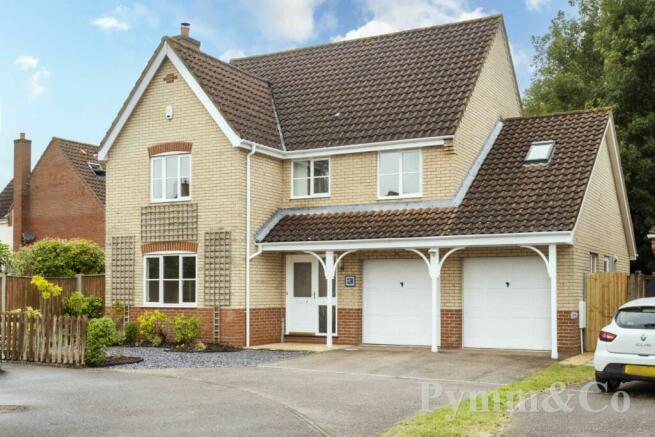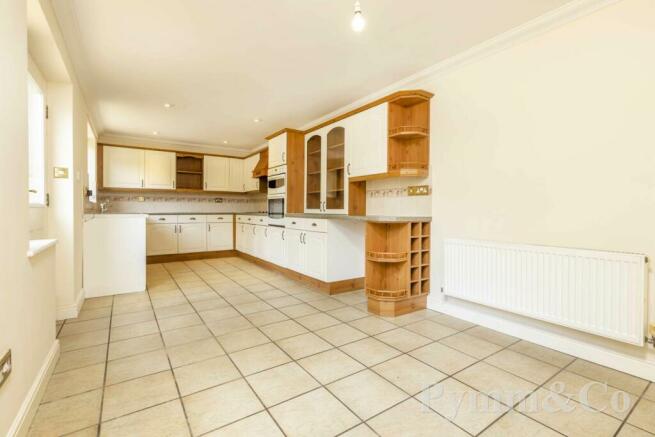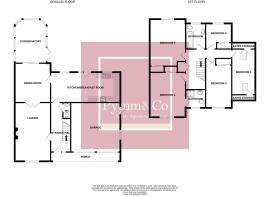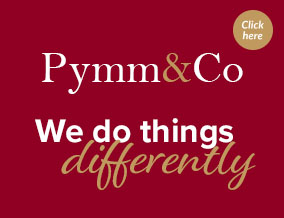
Birch Close, Little Melton

- PROPERTY TYPE
Detached
- BEDROOMS
5
- BATHROOMS
2
- SIZE
1,593 sq ft
148 sq m
- TENUREDescribes how you own a property. There are different types of tenure - freehold, leasehold, and commonhold.Read more about tenure in our glossary page.
Freehold
Key features
- No Onward Chain
- A Substantial Detached Family Home In An Attractive Village Location
- Five Bedrooms
- En-Suite
- Family Bathroom
- Double Glazing
- Oil Central Heating
- Parking For Up To Two Cars
- Fully Enclosed Rear Garden
- Backing Onto Mature Woodland
Description
Located in the picturesque village of Little Melton, this detached family home offers a tranquil countryside setting while being conveniently positioned South West of Norwich City centre. Little Melton is a charming and sought after village known for its strong sense of community, surrounded by beautiful Norfolk countryside yet just a short drive from the vibrant City. The village boasts a range of local amenities, including a primary school, village pub, and recreational facilities, making it an ideal location for families. With excellent road links, Little Melton provides easy access to the A47 and A11, connecting you to Norwich, the Norfolk and Norwich University Hospital, and the University of East Anglia. This location perfectly combines the peace of rural living with the convenience of City access, offering the best of both worlds for a family home.
Canopy entrance porch with double glazed door to:-
Entrance Hall
Staircase to the first floor, doors to the lounge, kitchen/breakfast room, cloakroom and double garage.
Cloakroom
Low level WC, wash basin, tiled splashbacks, extractor fan.
Lounge - 18'10" (5.74m) x 12'2" (3.71m)
Double glazed window to the front, open fireplace with timber surround, wall lights, French doors to:-
Dining Room - 12'1" (3.68m) x 10'2" (3.1m)
Double glazed sliding patio doors to the conservatory, door to the kitchen.
Conservatory - 14'5" (4.39m) x 8'10" (2.69m)
Half brick and double glazed construction, double glazed French doors to the garden, built-in catflap ceiling fan.
Kitchen/Breakfast Room - 23'8" (7.21m) x 9'10" (3m)
Three double glazed windows to the rear, double glazed door to the rear, fitted with a range of base and wall units, work surfaces, one and a half bowl sink and drainer with mixer taps over, plus filtered drinking tap, under cupboard water softener, inset four ring electric hob with extracted over, electric oven and grill, space for a washing machine, fridge and freezer, tiled floor.
First Floor Landing
Loft hatch, airing cupboard with hot water tank, doors to all rooms.
Bedroom 1 - 14'1" (4.29m) x 12'1" (3.68m)
Double glazed window to the front, built-in wardrobes, door to:-
En-Suite Shower Room
Double glazed window to the front, shower cubicle, wash basin, low level WC, tiles splashbacks, extractor fan, shaver socket.
Bedroom 2 - 12'1" (3.68m) x 12'0" (3.66m)
Double glazed window to the rear, built-in wardrobes.
Bedroom 3 - 11'0" (3.35m) x 8'2" (2.49m)
Double glazed window to the front, built-in wardrobes.
Bedroom 4 - 9'3" (2.82m) Max x 8'2" (2.49m)
Double glazed window to the rear, built-in wardrobes.
Bedroom 5 - 14'5" (4.39m) x 7'10" (2.39m)
Double glazed velux windows to the front and rear, two under eaves storage cupboards.
Bathroom
Double glazed window to the rear, panelled bath with mixer shower and folding glazed shower screen, low level WC, wash basin, tiled splashbacks, extractor fan, shaver socket.
Outside
To the front there is an attractive Mediterranean style garden and a driveway providing off road parking for up to two cars and security light, two up and over doors lead to a double garage 16`7` x 16`7` with power and light, wall mounted oil fired boiler, double glazed window to the side and personnel door to the side. To the rear there is a patio area extending to the lawn with shrub and flower borders, oil storage tank and outside tap. The gardens enjoy a high degree of privacy as they back onto mature woodland and are fully enclosed by timber panel fencing.
what3words /// present.should.claims
Notice
Please note that we have not tested any apparatus, equipment, fixtures, fittings or services and as so cannot verify that they are in working order or fit for their purpose. Pymm & Co cannot guarantee the accuracy of the information provided. This is provided as a guide to the property and an inspection of the property is recommended.
- COUNCIL TAXA payment made to your local authority in order to pay for local services like schools, libraries, and refuse collection. The amount you pay depends on the value of the property.Read more about council Tax in our glossary page.
- Band: F
- PARKINGDetails of how and where vehicles can be parked, and any associated costs.Read more about parking in our glossary page.
- Garage,Off street
- GARDENA property has access to an outdoor space, which could be private or shared.
- Private garden
- ACCESSIBILITYHow a property has been adapted to meet the needs of vulnerable or disabled individuals.Read more about accessibility in our glossary page.
- Ask agent
Birch Close, Little Melton
Add your favourite places to see how long it takes you to get there.
__mins driving to your place

In 2006, the first branch of Pymm & Co was opened by local estate agent and current Managing Director, Steve Pymm. Steve had been working as an estate agent in Norfolk since 1996, holding key positions and heading a chain of offices and a franchise. Situated in the centre of Norwich opposite the local landmark John Lewis store, the opening of the Ber Street branch was the realisation of Steve's vision to use his expertise and local knowledge to form a committed and professional estate agent with a focus on providing a high level of dedicated service to their customers.
In 2007, Pymm & Co's sister company, Broadland Consultants was formed with fellow director, Simon Gilvey, to provide financial services with the same values. In 2008, Pymm & Co further expanded their range of services by establishing a Lettings division, headed by director Stuart Monument.
The service you deserve should start with an accurate valuation and be developed with honest initial and ongoing feedback. As a committed and professional estate agent, we will sell your property more quickly, efficiently and for the right value.
Pymm & Co delivers an experienced, qualified professional service, committed to guiding you through the whole process. Never feel awkward about asking questions.
Remember, we back our promise of performance with the terms of our high-value, low-risk contract.
Why Choose Us
- City Centre Head Office opposite John Lewis
- Over 250 years of combined local experience
- No fixed term contracts as standard
Your mortgage
Notes
Staying secure when looking for property
Ensure you're up to date with our latest advice on how to avoid fraud or scams when looking for property online.
Visit our security centre to find out moreDisclaimer - Property reference 16106_PYMM. The information displayed about this property comprises a property advertisement. Rightmove.co.uk makes no warranty as to the accuracy or completeness of the advertisement or any linked or associated information, and Rightmove has no control over the content. This property advertisement does not constitute property particulars. The information is provided and maintained by Pymm & Co, Norwich. Please contact the selling agent or developer directly to obtain any information which may be available under the terms of The Energy Performance of Buildings (Certificates and Inspections) (England and Wales) Regulations 2007 or the Home Report if in relation to a residential property in Scotland.
*This is the average speed from the provider with the fastest broadband package available at this postcode. The average speed displayed is based on the download speeds of at least 50% of customers at peak time (8pm to 10pm). Fibre/cable services at the postcode are subject to availability and may differ between properties within a postcode. Speeds can be affected by a range of technical and environmental factors. The speed at the property may be lower than that listed above. You can check the estimated speed and confirm availability to a property prior to purchasing on the broadband provider's website. Providers may increase charges. The information is provided and maintained by Decision Technologies Limited. **This is indicative only and based on a 2-person household with multiple devices and simultaneous usage. Broadband performance is affected by multiple factors including number of occupants and devices, simultaneous usage, router range etc. For more information speak to your broadband provider.
Map data ©OpenStreetMap contributors.





