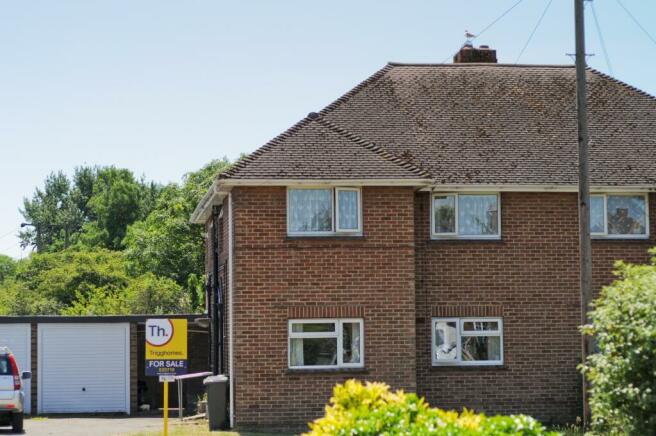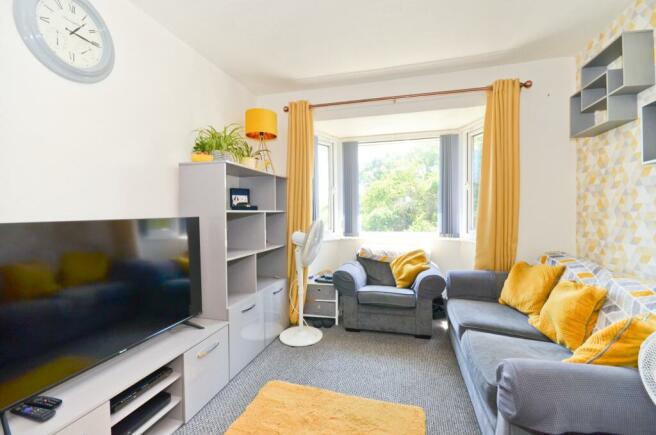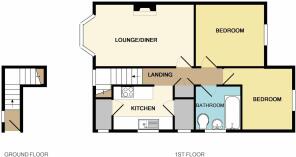
Newport

- PROPERTY TYPE
Flat
- BEDROOMS
2
- BATHROOMS
1
- SIZE
Ask agent
Key features
- Spacious first floor maisonette
- Two excellently sized bedrooms
- Garage
- An additional two parking spaces
- Private rear garden
- Sold with tenant in-situ
Description
A surprisingly spacious first floor maisonette with two excellently sized bedrooms and a lovely view. The property offers fantastic value for money with a garage for any prized vehicle plus an additional two parking spaces and its own private rear garden.
This property could act as an ideal home for someone looking to downsize or perhaps even stay in its current use as a valuable but to let investment. This property is being sold with a tenant in-situ and is currently achieving £700 pcm.
Internally, the property offers two generously sized bedrooms plus a 17ft lounge/diner with a far-reaching view. You'll also find a kitchen with two large storage spaces plus a family bathroom. The property is bright, light and airy throughout.
Ground Floor:
Stairs to first floor
First Floor:
Entrance hall
Lounge/Dining Room
17' 5" (5.31m) x 10' 4" (3.15m):
Kitchen
8' 4" (2.54m) x 6' 10" (2.08m):
Bedroom one
11' (3.35m) x 10' (3.05m):
Bedroom two
10' (3.05m) x 8' (2.44m):
Bathroom
OUTSIDE
Rear Garden
Garage
Two parking spaces
AGENTS NOTE
We understand that currently there is approximately 63 years remaining on the lease.
ADDITIONAL FEES:
Buyers Admin Fee: £600 inc VAT (£500 + VAT), payable on exchange of contracts.
Disbursements: Please see legal pack for any disbursements listed that may become payable by the purchaser on completion.
MONEY LAUNDERING PROCEDURES
IN ACCORDANCE TO THE ABOVE, PLEASE BE ADVISED, THAT IF YOU INTEND TO BID ON THIS
PROPERTY, THEN YOU WILL BE REQUIRED TO PROVIDE TWO FORMS OF ID (ONE PHOTO-TYPE).
IF, YOU ARE INTENDING TO BID ON BEHALF OF A THIRD PARTY, THEN WE WOULD REQUIRE BOTH ID
FOR YOURSELF, PLUS A CERTIFIED COPY OF PHOTO ID FOR THE INTENDED PURCHASER.
PLEASE SEE WEB-SITE, FOR FURTHER DETAILS.
- COUNCIL TAXA payment made to your local authority in order to pay for local services like schools, libraries, and refuse collection. The amount you pay depends on the value of the property.Read more about council Tax in our glossary page.
- Band: A
- PARKINGDetails of how and where vehicles can be parked, and any associated costs.Read more about parking in our glossary page.
- Yes
- GARDENA property has access to an outdoor space, which could be private or shared.
- Yes
- ACCESSIBILITYHow a property has been adapted to meet the needs of vulnerable or disabled individuals.Read more about accessibility in our glossary page.
- Ask agent
Newport
Add your favourite places to see how long it takes you to get there.
__mins driving to your place
Explore area BETA
Newport
Get to know this area with AI-generated guides about local green spaces, transport links, restaurants and more.
Powered by Gemini, a Google AI model



Our West End branch offers a wide range of property services under one roof, from residential sales and auctions, to advice on surveying and lettings, all concentrating on the local market which you can be assured we know like the back of our hand. We cherry pick our team based on their industry experience and familiarity with the area, so whether you're looking to secure a lucrative investment property locally, or find your first family home, there's no better place to turn to for advice than our Pearsons branch in West End.
Your mortgage
Notes
Staying secure when looking for property
Ensure you're up to date with our latest advice on how to avoid fraud or scams when looking for property online.
Visit our security centre to find out moreDisclaimer - Property reference PAUCC_683874. The information displayed about this property comprises a property advertisement. Rightmove.co.uk makes no warranty as to the accuracy or completeness of the advertisement or any linked or associated information, and Rightmove has no control over the content. This property advertisement does not constitute property particulars. The information is provided and maintained by Pearsons, West End. Please contact the selling agent or developer directly to obtain any information which may be available under the terms of The Energy Performance of Buildings (Certificates and Inspections) (England and Wales) Regulations 2007 or the Home Report if in relation to a residential property in Scotland.
Auction Fees: The purchase of this property may include associated fees not listed here, as it is to be sold via auction. To find out more about the fees associated with this property please call Pearsons, West End on 0238 047 7377.
*Guide Price: An indication of a seller's minimum expectation at auction and given as a “Guide Price” or a range of “Guide Prices”. This is not necessarily the figure a property will sell for and is subject to change prior to the auction.
Reserve Price: Each auction property will be subject to a “Reserve Price” below which the property cannot be sold at auction. Normally the “Reserve Price” will be set within the range of “Guide Prices” or no more than 10% above a single “Guide Price.”
*This is the average speed from the provider with the fastest broadband package available at this postcode. The average speed displayed is based on the download speeds of at least 50% of customers at peak time (8pm to 10pm). Fibre/cable services at the postcode are subject to availability and may differ between properties within a postcode. Speeds can be affected by a range of technical and environmental factors. The speed at the property may be lower than that listed above. You can check the estimated speed and confirm availability to a property prior to purchasing on the broadband provider's website. Providers may increase charges. The information is provided and maintained by Decision Technologies Limited. **This is indicative only and based on a 2-person household with multiple devices and simultaneous usage. Broadband performance is affected by multiple factors including number of occupants and devices, simultaneous usage, router range etc. For more information speak to your broadband provider.
Map data ©OpenStreetMap contributors.





