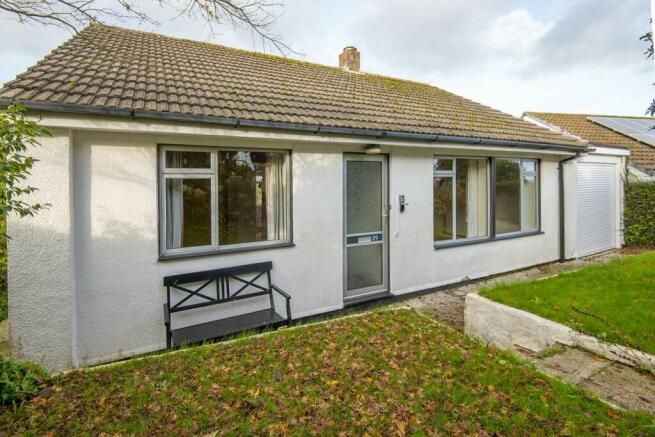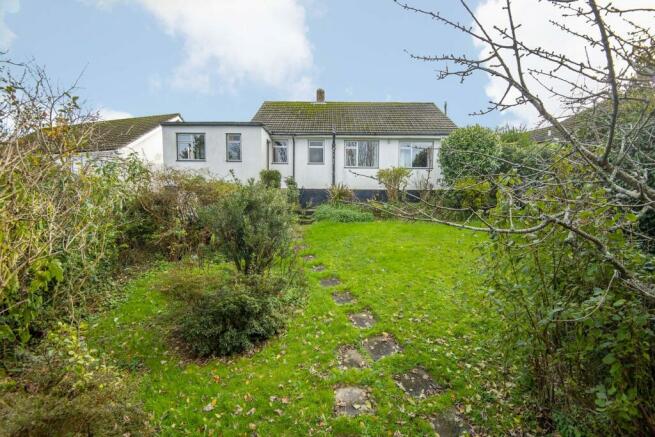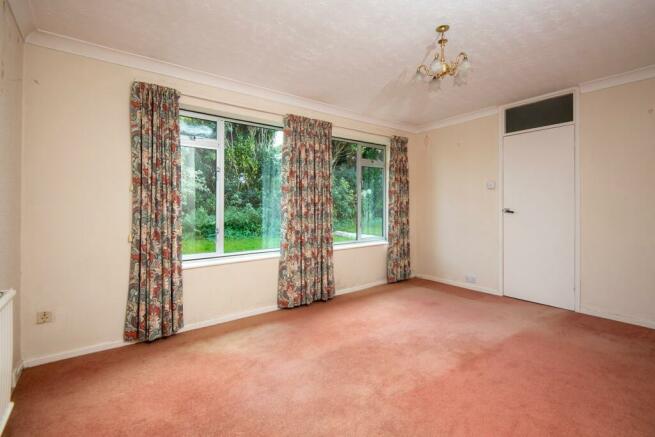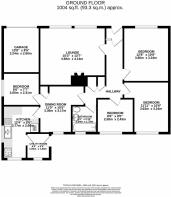Penvale Crescent, Penryn, TR10

- PROPERTY TYPE
Detached Bungalow
- BEDROOMS
4
- BATHROOMS
1
- SIZE
Ask agent
- TENUREDescribes how you own a property. There are different types of tenure - freehold, leasehold, and commonhold.Read more about tenure in our glossary page.
Freehold
Key features
- A truly lovely, mature garden to the rear
- Two Reception Rooms
- Worcester gas fired combi boiler and double glazing
- Four Bedrooms
- Garage with electric roller door and driveway parking.
- Convenient location
- No onward chain
Description
A 1960’s Detached steel framed 4 bedroom bungalow with a glorious mature rear garden and profound views towards The Roseland. Located in a very desirable location close to Penryn School, the University and the railway station. This property would make a wonderful family home, or an investment opportunity, requiring a little modernisation but offering very spacious accommodation.
29 Penvale Crescent is a 1960’s detached bungalow located on a good residential street close to Green Lane , the local School and the railway station. Both Penryn and the Asda superstore are within 1-mile distance, as is the campus of The University of Cornwall making this an attractive proposition for student accommodation investors.
Penryn is one of the oldest towns in Cornwall, having received its first charter in 1265; a town full of surprises and surrounded by lovely countryside. The town enjoys good transport links with Falmouth via a regular bus service and train station nearby, which links to the city of Truro and mainline Paddington service. Falmouth Town with its maritime heritage is within a couple of miles and provides an eclectic and more comprehensive range of shopping, schooling, business and leisure facilities.
Buyers will see appreciate the benefit of no onward chain regarding this property.
Entrance Porch
Front Door: An Aluminium double-glazed front door. Coved and artexed ceiling with light. Cupboard housing the electric consumer unit. Wood glazed inner door to
Hall
The hall has a loft hatch, a coved and artexed ceiling with light and a radiator. Door to
Lounge
15' 4" x 13' 1" (4.67m x 3.99m) A spacious room with aluminium double-glazed window to the front aspect. Ceiling light on dimmer switch. Coved and artexed ceiling. Fitted gas fire. Radiator.
Bedroom One
12' 7" x 10' 8" (3.84m x 3.25m) This room has double glazing to the front, radiator, coved and artexed ceiling with light. Telephone point.
Bedroom Two
11' 11" x 8' 3" (3.63m x 2.51m) (plus door recess) Aluminium double-glazed window overlooking the rear garden and trees. Coved and artexed ceiling, radiator.
Bedroom Three
8' 6" x 7' 11" (2.59m x 2.41m) (plus door recess) Double glazed window to rear. Coved and artexed ceiling with light, radiator.
Hallway
Two storage cupboards with slatted shelving.
Dining Room
11' 5" x 7' 6" (3.48m x 2.29m) This room has aluminium double glazing to the rear. Storage cupboard coved and artexed ceiling with light. Radiator, telephone point and wall mounted electric bar heater. Doors to Bed 4 and Kitchen
Bathroom
With a panelled bath with Mira shower over, tiled splash back and shower rail and curtain. Pedestal wash basin, WC. Coved and artexed ceiling and light. Obscure double-glazed window, two glass shelves.
Bedroom Four
8' 10" x 7' 10" (2.69m x 2.39m) Aluminium double glazing to side aspect. Coved and artexed ceiling, ceiling light, radiator.
Kitchen
12' 4" x 8' 5" (3.76m x 2.57m) narrowing to 5’ 6". The kitchen has an L-shaped worktop with base cupboards and drawers, a double stainless-steel sink and drainer with mixer tap. Further worktop and cupboard. Inset Tricity electric hob with Hygena hood over. Built in Bosch double oven with cupboards; under and over. Part tiled splash back. Double glazed window with glorious views towards The Roseland and St. Austell. Glazed door to.
Rear Lobby
Double glazed window and door to rear garden. Plumbing for washing machine.
Garage
The property has a garage (slighty foreshortened) with electric roller door, and driveway parking in front.
Front Garden
There is a mature front garden with lawns and shrub hedging. Steps lead down to the property.
A side path provides access to:
Rear Garden
A mature and spacious garden abundant with shrubs and fruit trees. There are various areas that are demarcated for secluded sitting out and there is a greenhouse. The current owners purchased an additional area of garden beyond the original garden which would suit those who enjoy their plants and can invest some time to restore it to its former glory.
There is a store beneath the property which houses the Worcester gas combi boiler.
Services
The following services are available at the property however we have not verified connection, mains electricity, mains water, mains drainage, mains gas, telephone connected subject to tariffs and regulations.
Parking
1 Off street parking space
Agent's Notes
These particulars are only a general outline for the guidance of intending purchasers and do not constitute in whole or in part an offer or a Contract. Reasonable endeavours have been made to ensure that the information given in these particulars is materially correct, but any intending purchaser should satisfy themselves by inspection, searches, enquiries, and survey as to the correctness of each statement. All statements in these particulars are made without responsibility on the part of Lewis Haughton. No statement in these particulars is to be relied upon as a statement or representation of fact. Nothing in these particulars shall be deemed to be a statement that the property is in good repair or condition or otherwise nor that any services or facilities are in good working order. Photographs may show only certain parts and aspects of the property at the time when the photographs were taken and you should rely on actual inspection. No assumption should be made in respect of part...
Viewing
Strictly through the vendors' sole agents, Lewis Haughton, telephone or email .
What3Words
member.croaking.lost
Council Tax
Band C
EPC Rating
D
Brochures
Brochure 1- COUNCIL TAXA payment made to your local authority in order to pay for local services like schools, libraries, and refuse collection. The amount you pay depends on the value of the property.Read more about council Tax in our glossary page.
- Band: C
- PARKINGDetails of how and where vehicles can be parked, and any associated costs.Read more about parking in our glossary page.
- Yes
- GARDENA property has access to an outdoor space, which could be private or shared.
- Yes
- ACCESSIBILITYHow a property has been adapted to meet the needs of vulnerable or disabled individuals.Read more about accessibility in our glossary page.
- Ask agent
Penvale Crescent, Penryn, TR10
Add your favourite places to see how long it takes you to get there.
__mins driving to your place
Your mortgage
Notes
Staying secure when looking for property
Ensure you're up to date with our latest advice on how to avoid fraud or scams when looking for property online.
Visit our security centre to find out moreDisclaimer - Property reference 28140980. The information displayed about this property comprises a property advertisement. Rightmove.co.uk makes no warranty as to the accuracy or completeness of the advertisement or any linked or associated information, and Rightmove has no control over the content. This property advertisement does not constitute property particulars. The information is provided and maintained by Lewis Haughton, Truro. Please contact the selling agent or developer directly to obtain any information which may be available under the terms of The Energy Performance of Buildings (Certificates and Inspections) (England and Wales) Regulations 2007 or the Home Report if in relation to a residential property in Scotland.
*This is the average speed from the provider with the fastest broadband package available at this postcode. The average speed displayed is based on the download speeds of at least 50% of customers at peak time (8pm to 10pm). Fibre/cable services at the postcode are subject to availability and may differ between properties within a postcode. Speeds can be affected by a range of technical and environmental factors. The speed at the property may be lower than that listed above. You can check the estimated speed and confirm availability to a property prior to purchasing on the broadband provider's website. Providers may increase charges. The information is provided and maintained by Decision Technologies Limited. **This is indicative only and based on a 2-person household with multiple devices and simultaneous usage. Broadband performance is affected by multiple factors including number of occupants and devices, simultaneous usage, router range etc. For more information speak to your broadband provider.
Map data ©OpenStreetMap contributors.





