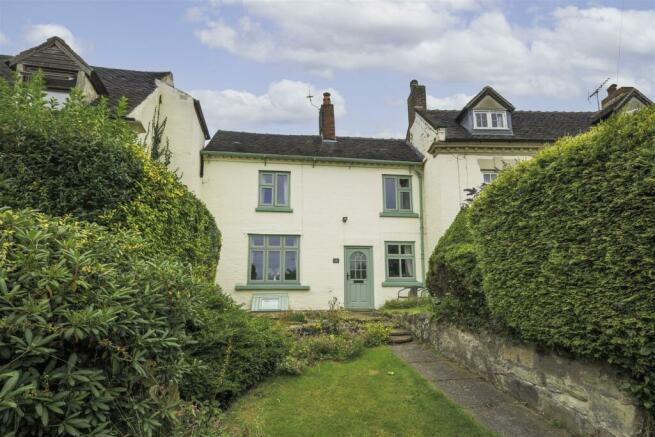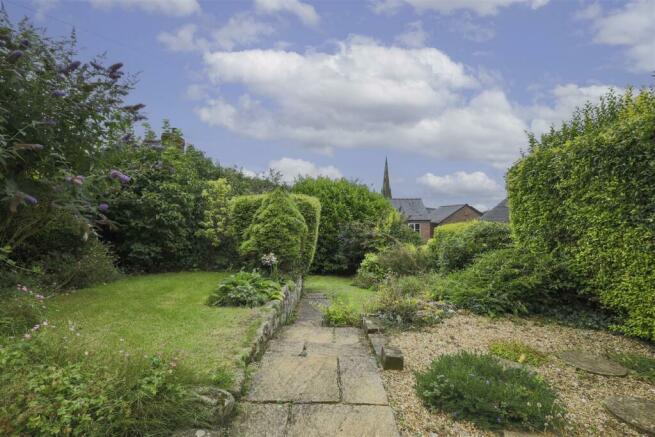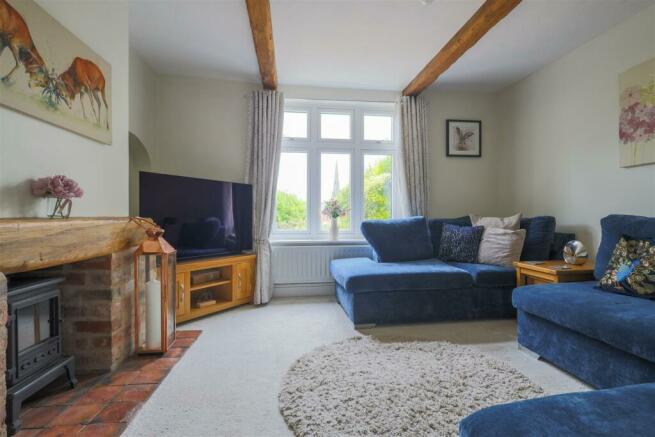Prince George Street, Cheadle

- PROPERTY TYPE
Cottage
- BEDROOMS
2
- BATHROOMS
1
- SIZE
Ask agent
- TENUREDescribes how you own a property. There are different types of tenure - freehold, leasehold, and commonhold.Read more about tenure in our glossary page.
Freehold
Key features
- Nestled in a peaceful corner on the outskirts of town, offering picturesque views and a serene retreat.
- Features a versatile dining room, cosy lounge with exposed beams and a brick fireplace, and a traditional kitchen with modern appliances
- Versatile Basement: Provides additional space ready to be customized for your needs
- Two charming bedrooms, one with fitted wardrobes and ample storage, and a luxurious family bathroom
- Meticulously Landscaped Gardens: Includes a lush front garden, tiered rear garden with patio areas, and additional timber decked patio
- Practical Features: Two brick storage sheds, a brick-built outbuilding, carport, driveway, and additional parking space for convenience
Description
Inside, the cottage exudes warmth and character, featuring a versatile multi-functional space currently serving as a dining room. This area flows effortlessly into an inner hall and a cosy lounge, where exposed beams and a striking brick fireplace add to the inviting atmosphere. The fitted kitchen, with its traditional units and integrated appliances, offers a blend of timeless elegance and modern convenience. A versatile basement provides additional space, ready to be tailored to your needs.
Upstairs, you’ll find two beautifully appointed bedrooms. One bedroom comes complete with fitted wardrobes and ample storage, while the other is equally charming. The family bathroom is a standout feature, with a stunning freestanding roll-top bath that adds a touch of luxury to the home.
Outside, the property is accessed by steps that lead down to a meticulously landscaped front garden, with a lush lawn and well-established borders. The tiered rear garden offers a delightful patio area, along with an additional timber decked patio, both surrounded by verdant plants that create a serene outdoor haven. Practicality meets charm with two brick storage sheds, a brick-built outbuilding, a carport, and a driveway accessed from Monkhouse. An additional parking space is situated to the front of the property which adds further convenience.
*This cottage is more than just a home; it’s a lifestyle. Don’t miss your chance to make this enchanting property your own*
The Accommodation Comprises -
Dining Room - 2.84m x 2.82m (9'4" x 9'3") - The dining room features a double glazed window overlooking the front elevation, complemented by laminate flooring and a central heating radiator.
Inner Hall - The inner hall is brightened by a double glazed window overlooking the rear elevation, accompanied by a central heating radiator for added warmth. Ascending stairs lead to the first-floor accommodation, while a convenient storage cupboard allows for further storage.
Lounge - 3.89m (int recess) x 3.94m (12'9" (int recess) x 1 - A double-glazed window offers views of the front elevation, accentuated by rustic exposed beams. The centerpiece is a striking brick fireplace with a gas coal-effect stove and a timber mantel, creating a cosy ambiance. A central heating radiator ensures added comfort, completing this inviting space.
Kitchen - 3.28m x 3.20m (10'9" x 10'6") - Thoughtfully designed, featuring a sink and drainer set within a base unit, surrounded by additional base, wall, and drawer units that offer ample storage. Charming display shelving enhances the space, while complementary work surfaces provide practicality. Integrated appliances include an oven with a gas hob, a cooker hood, a washing machine, and a fridge freezer. The central heating boiler is discreetly housed, and the space is beautifully illuminated by downlighting and under-unit lighting.
A double-glazed window on the side elevation bathes the room in natural light, complemented by tasteful tiling. The kitchen also includes a central heating radiator for added comfort and a timber door leading out to the side elevation. A meter cupboard and steps leading down complete this well-designed space.
Basement - 2.79m x 2.57m (9'2" x 8'5") - Thoughtfully designed, featuring a sink and drainer set within a base unit, surrounded by additional base, wall, and drawer units that offer ample storage. Charming display shelving enhances the space, while complementary work surfaces provide practicality. Integrated appliances include an oven with a gas hob, a cooker hood, a washing machine, and a fridge freezer. The central heating boiler is discreetly housed, and the space is beautifully illuminated by downlighting and under-unit lighting.
A double-glazed window on the side elevation bathes the room in natural light, complemented by tasteful tiling. The kitchen also includes a central heating radiator for added comfort and a timber door leading out to the side elevation. A meter cupboard and steps leading down complete this well-designed space.
Inner Hall - Stairs rise form the Inner Hall leading to the:
Landing Area - With double glazed window to the rear elevation, loft access; doors to:
Bedroom One - 3.94m x 3.63m (12'11" x 11'11") - The main bedroom provides a serene retreat, featuring a double-glazed window with views of the front elevation. Fitted wardrobes with overhead storage and side drawer units maximise space efficiency, enhancing both organisation and aesthetic appeal. The room also offers convenient loft access and a radiator.
Bedroom Two - 2.87m x 2.87m (9'5" x 9'5" ) - A double-glazed window fills the room with natural light and offers views of the front elevation. A radiator to finish.
Luxury Bathroom - A luxurious retreat, featuring a charming freestanding roll-top bath and an enclosed shower cubicle with a wall-mounted mains shower. A wash hand basin set within a vanity unit and a low-level WC provide both convenience and functionality. Exposed beams and downlighting create a delightful ambiance, further enhanced by a wall light. Tasteful complementary tiling and vinyl flooring offer a blend of style and practicality. For added comfort, the space includes a radiator and a heated towel rail. Natural light streams in through the double-glazed window overlooking the rear elevation, completing this elegant bathroom.
Outside - Step into the inviting front garden, accessed via charming steps, where a well-manicured lawn welcomes you. The space is thoughtfully designed with a winding pathway, a cute patio area, a gravel section, and beautifully arranged plantings and flower beds. Hedge boundaries provide privacy, while a timber storage shed adds functionality to this delightful outdoor retreat.
The rear garden features a tiered layout, ideal for relaxation and entertainment. A lovely patio area is perfect for outdoor gatherings, with steps leading up to a timber decked patio, surrounded by lush plantings and bordered by timber fences for added privacy and natural beauty.
Practicality meets charm with two brick storage sheds, one of which includes a convenient W.C. An additional brick-built outbuilding, equipped with power and lighting, offers even more storage options.
A timber gate provides access to the carport and driveway, which can be reached from Monkhouse. This area offers off-road parking for multiple vehicles, ensuring ample space for both residents and visitors. This property combines convenience with a serene outdoor environment, making it a perfect home for those who appreciate both beauty and functionality.
Additional Parking Space - An additional parking space is situated to the front of the property, a valuable inclusion specified within the property's Land Registry Title. This designated parking area adds further convenience and accessibility for residents, ensuring ample parking provisions.
Services - All mains services are connected. The Property has the benefit of GAS CENTRAL HEATING and UPVC DOUBLE GLAZING.
Tenure - We are informed by the Vendors that the property is Freehold, but this has not been verified and confirmation will be forthcoming from the Vendors Solicitors during normal pre-contract enquiries.
Viewing - Strictly by appointment through the Agents, Kevin Ford & Co Ltd, 19 High Street, Cheadle, Stoke-on-Trent, Staffordshire, ST10 1AA .
Mortgage - Kevin Ford & Co Ltd operate a FREE financial & mortgage advisory service and will be only happy to provide you with a quotation whether or not you are buying through our Office.
Agents Note - None of these services, built in appliances, or where applicable, central heating systems have been tested by the Agents and we are unable to comment on their serviceability.
Brochures
Prince George Street, CheadleBrochure- COUNCIL TAXA payment made to your local authority in order to pay for local services like schools, libraries, and refuse collection. The amount you pay depends on the value of the property.Read more about council Tax in our glossary page.
- Ask agent
- PARKINGDetails of how and where vehicles can be parked, and any associated costs.Read more about parking in our glossary page.
- Yes
- GARDENA property has access to an outdoor space, which could be private or shared.
- Yes
- ACCESSIBILITYHow a property has been adapted to meet the needs of vulnerable or disabled individuals.Read more about accessibility in our glossary page.
- Ask agent
Energy performance certificate - ask agent
Prince George Street, Cheadle
Add your favourite places to see how long it takes you to get there.
__mins driving to your place
Your mortgage
Notes
Staying secure when looking for property
Ensure you're up to date with our latest advice on how to avoid fraud or scams when looking for property online.
Visit our security centre to find out moreDisclaimer - Property reference 33349909. The information displayed about this property comprises a property advertisement. Rightmove.co.uk makes no warranty as to the accuracy or completeness of the advertisement or any linked or associated information, and Rightmove has no control over the content. This property advertisement does not constitute property particulars. The information is provided and maintained by Kevin Ford and Co Ltd, Cheadle. Please contact the selling agent or developer directly to obtain any information which may be available under the terms of The Energy Performance of Buildings (Certificates and Inspections) (England and Wales) Regulations 2007 or the Home Report if in relation to a residential property in Scotland.
*This is the average speed from the provider with the fastest broadband package available at this postcode. The average speed displayed is based on the download speeds of at least 50% of customers at peak time (8pm to 10pm). Fibre/cable services at the postcode are subject to availability and may differ between properties within a postcode. Speeds can be affected by a range of technical and environmental factors. The speed at the property may be lower than that listed above. You can check the estimated speed and confirm availability to a property prior to purchasing on the broadband provider's website. Providers may increase charges. The information is provided and maintained by Decision Technologies Limited. **This is indicative only and based on a 2-person household with multiple devices and simultaneous usage. Broadband performance is affected by multiple factors including number of occupants and devices, simultaneous usage, router range etc. For more information speak to your broadband provider.
Map data ©OpenStreetMap contributors.



