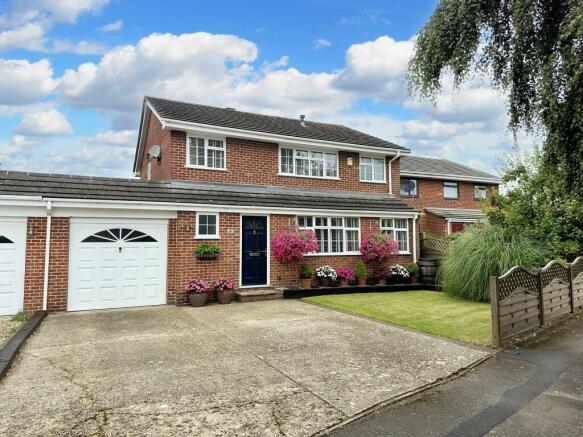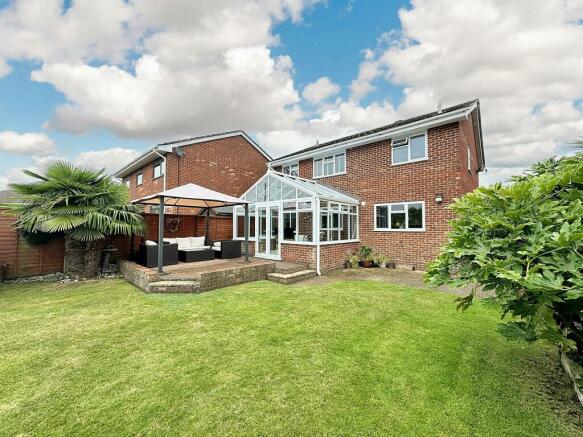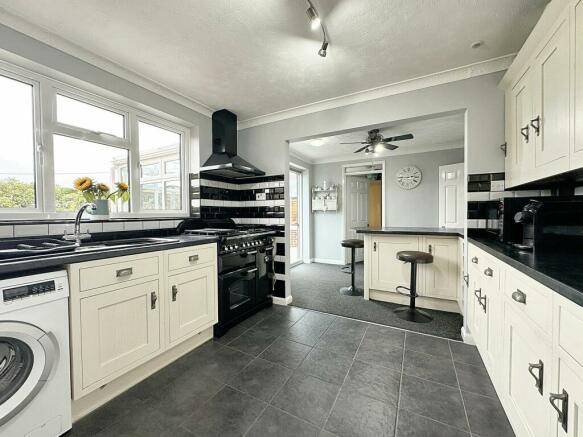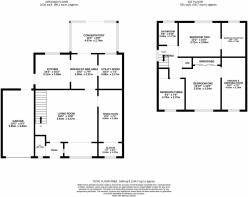
Foxhayes Lane, Langley, SO45

- PROPERTY TYPE
Detached
- BEDROOMS
4
- BATHROOMS
2
- SIZE
1,033 sq ft
96 sq m
- TENUREDescribes how you own a property. There are different types of tenure - freehold, leasehold, and commonhold.Read more about tenure in our glossary page.
Freehold
Key features
- Detached, Extended Family Home with Four Bedrooms
- Close Proximity to Local Beaches and New Forest National Park
- Gas Fired Central Heating and Double Glazing Throughout
- Double Width Driveway and Single Garage
- Multiple Reception Rooms to Suit a Growing Family
- Two Bathrooms Including Ensuite to Main
- Internal Viewing Highly Recommended
- Stunning, Enclosed Rear Garden
Description
Nestled in a sought-after location, this remarkable 4-bedroom detached house presents an exceptional opportunity for those seeking a beautiful family home. The extended property boasts a prime position offering close proximity to the local beaches and the renowned New Forest National Park. With the convenience of gas fired central heating and double glazing throughout, this home effortlessly combines modern comfort with traditional charm. The multiple reception rooms provide ample space for family living, complemented by two bathrooms including an ensuite to the main bedroom plus a ground floor w/c for convenience. A spacious kitchen/breakfast room with plenty of storage options leads to a utility room, a dining room come office, and a large living room, making this property perfect for a growing family. Other highlights include a double width driveway, a single garage, and a stunning enclosed rear garden featuring a pitched glass roof conservatory with access to the garden.
The rear garden offers a raised block paved patio area provides the ideal spot to relax and enjoy the green surroundings, while a hard standing area leads to two timber sheds and a personal door to the garage. The well-manicured garden, mostly laid to lawn, is adorned with a variety of border shrubs, plants, and flowers, including two majestic palm trees, ferns, and even a Walnut tree, creating a tranquil oasis for outdoor gatherings or simply unwinding after a long day. The garage offers space for one car, benefiting from a manual up and over door, power, lighting, and a door to the rear garden. Plus, with a double width hard standing driveway offering the potential for extension, this property seamlessly combines indoor comfort with a delightful outdoor lifestyle, promising a perfect retreat for the discerning homeowner.
EPC Rating: C
Location
Foxhayes Lane is a charming residential area located in Langley, Southampton. It offers a tranquil setting with a countryside feel, perfect for those seeking a peaceful environment. Despite its peacefulness, Langley is still conveniently close to amenities and services, including schools, shops, and recreational facilities plus the added benefit of excellent walking options to Lepe, Calshot and Exbury. The area benefits from excellent transport links, with easy access to major roads and public transportation options.
Hall
Composite front door which opens into the inner hall and provides access to the downstairs w/c and living room. Internal window to side and wood effect laminate flooring.
Living Room
Spacious living room area with bay style window to front aspect, carpeted flooring, stairs to first floor, dual radiators, doors to living room and kitchen.
Dining Room
Window to front with the extended alcove area, carpeted flooring, and wall lights. This room is currently used as a dining room/office space.
Kitchen/Breakfast Room
Originally two separate rooms that have been opened up into one large space that offers the functionality of a well appointed kitchen plus the addition of a breakfast bar with space for several stools, making it an ideal place for socialising. Fitted with wall and base shaker units in cream, black roll edge worktop with tiled splash backs. Space for washing machine, fridge/freezer, dishwasher and dual fuel Rangemaster oven, complete with rangemaster extractor hood. Window to rear aspect and upvc side door plus sliding doors to conservatory and a further door to the utility room.
Utility Room
Window to rear aspect, radiator and space for tumble dryer. Space for potential cupboards/appliances if required.
W/C
Small obscure window to front, wood effect laminate flooring (continued through from the hall), low level w/c and hand wash basin with chrome mixer tap and tiled splash back. Radiator.
Conservatory
Stunning conservatory with tiled flooring, dwarf walls and pitched glass roof. Doors to outside seating area, radiator and wall lighting.
Landing
Window to side aspect, carpeted flooring, loft hatch access to loft space (part boarded with lighting), airing cupboard and doors to all first floor rooms.
Bedroom One
Large window to front aspect, wood effect laminate flooring, wall lighting and mirrored sliding door wardrobe. Radiator.
En Suite Dressing Room
This stunning ensuite dressing room has an obscured window to front aspect, wood effect laminate flooring, large shower enclosure with glass shower screen, chrome shower with controls, marble effect panelling, close coupled w/c, dual sinks with chrome mixer taps, vanity storage and light up mirror.
Bedroom Two
Window to rear aspect, carpeted flooring, radiator and space or wardrobes. Door to bedroom four.
Bedroom Three
Window to front aspect, carpeted flooring, radiator.
Bedroom Four
Window to rear aspect, wood effect laminate flooring and radiator. Small loft hatch to loft space.
Bathroom
Obscure window to rear aspect, wood effect laminate flooring, low level w/c, pedestal sink with chrome mixer tap, paneled bath with glass shower screen and part tiled walls.
Rear Garden
This well proportioned rear garden has a little bit of everything. From the house there is a raised block paved patio area with drainage which overlooks the rear garden. A hard standing area wraps around to the side door to the kitchen where you will also find two timber sheds, and outside tap and personal door to the garage. the rear garden is mainly laid to lawn with wonderful border shrubs, plants and flowers which include two well established palm trees, ferns and even a Walnut tree.
Parking - Garage
The garage holds space for one car and benefits from a manual up and over door, power and lighting, boiler location, high level storage options and door through to rear garden.
Parking - Driveway
Double width hard standing driveway with the potential to extend further if required.
Brochures
Property Brochure- COUNCIL TAXA payment made to your local authority in order to pay for local services like schools, libraries, and refuse collection. The amount you pay depends on the value of the property.Read more about council Tax in our glossary page.
- Band: E
- PARKINGDetails of how and where vehicles can be parked, and any associated costs.Read more about parking in our glossary page.
- Garage,Driveway
- GARDENA property has access to an outdoor space, which could be private or shared.
- Rear garden
- ACCESSIBILITYHow a property has been adapted to meet the needs of vulnerable or disabled individuals.Read more about accessibility in our glossary page.
- Ask agent
Foxhayes Lane, Langley, SO45
Add an important place to see how long it'd take to get there from our property listings.
__mins driving to your place
Get an instant, personalised result:
- Show sellers you’re serious
- Secure viewings faster with agents
- No impact on your credit score
Your mortgage
Notes
Staying secure when looking for property
Ensure you're up to date with our latest advice on how to avoid fraud or scams when looking for property online.
Visit our security centre to find out moreDisclaimer - Property reference 932682bb-8ede-4bfa-814b-15e4d04c7075. The information displayed about this property comprises a property advertisement. Rightmove.co.uk makes no warranty as to the accuracy or completeness of the advertisement or any linked or associated information, and Rightmove has no control over the content. This property advertisement does not constitute property particulars. The information is provided and maintained by Anthony James Properties, Dibden Purlieu. Please contact the selling agent or developer directly to obtain any information which may be available under the terms of The Energy Performance of Buildings (Certificates and Inspections) (England and Wales) Regulations 2007 or the Home Report if in relation to a residential property in Scotland.
*This is the average speed from the provider with the fastest broadband package available at this postcode. The average speed displayed is based on the download speeds of at least 50% of customers at peak time (8pm to 10pm). Fibre/cable services at the postcode are subject to availability and may differ between properties within a postcode. Speeds can be affected by a range of technical and environmental factors. The speed at the property may be lower than that listed above. You can check the estimated speed and confirm availability to a property prior to purchasing on the broadband provider's website. Providers may increase charges. The information is provided and maintained by Decision Technologies Limited. **This is indicative only and based on a 2-person household with multiple devices and simultaneous usage. Broadband performance is affected by multiple factors including number of occupants and devices, simultaneous usage, router range etc. For more information speak to your broadband provider.
Map data ©OpenStreetMap contributors.





