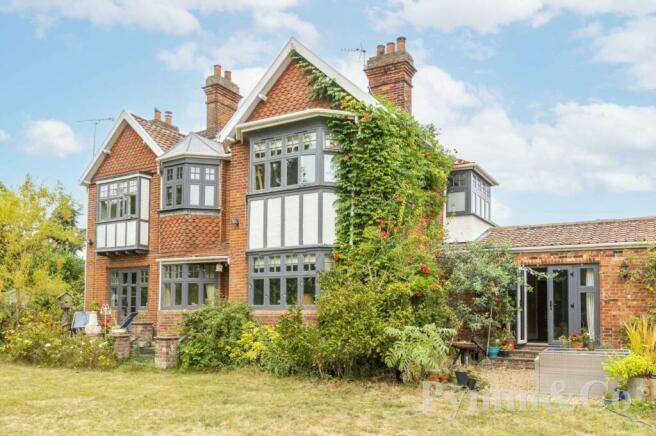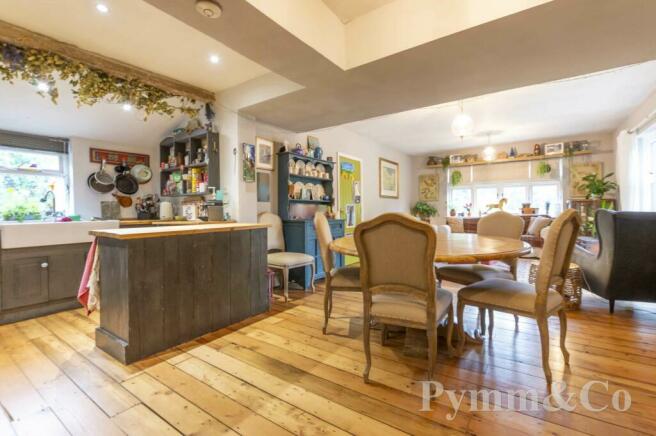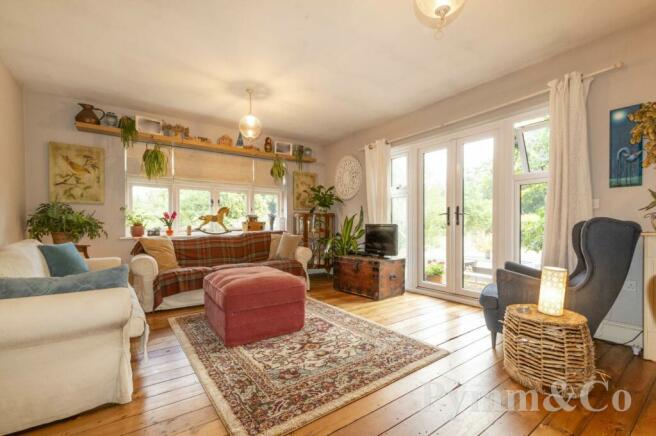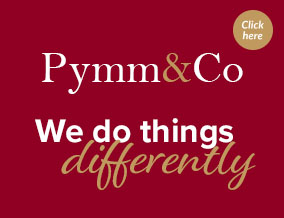
Church Road, Tasburgh

- PROPERTY TYPE
Detached
- BEDROOMS
5
- BATHROOMS
2
- SIZE
2,379 sq ft
221 sq m
- TENUREDescribes how you own a property. There are different types of tenure - freehold, leasehold, and commonhold.Read more about tenure in our glossary page.
Freehold
Key features
- A Distinguished & Extended Five Bedroom 1913 Built Detached Residence
- Located Down A Private Driveway
- Breathtaking Views
- Three Reception Rooms
- Five Bedrooms
- Double Glazing & Oil Fired Central Heating
- Ample Parking
- 1.25 Acres (stms)
- Popular Village Location
Description
The village is served by a primary school and further amenities are approximately two and a half miles down the road in Long Stratton which has a supermarket, school, sporting and social activities, as well as a selection of good rural pubs and restaurants in the surrounding villages. Norwich, the Cathedral city and regional centre of East Anglia, has a thriving retail business and cultural sectors as well as first class education in both the private and state sectors. The market town of Wymondham is about seven miles to the West with a Waitrose supermarket, education for all ages including Wymondham College and a direct rail service to Cambridge. There are mainline rail services to London Liverpool Street from Norwich and Diss.
Solid Gothic style entrance door to:-
Entrance Hall
Tiled floor, storage cupboard, pine doors to the walk-in boot room and family room.
Boot Room - 10'8" (3.25m) x 4'10" (1.47m)
Double glazed window to the rear, cupboard, housing the electrical metres.
Family Room - 16'2" (4.93m) x 11'1" (3.38m)
Part glazed door to the front leading to the patio, double glazed bay window to the front over looking the gardens, fireplace with inset wood burner, pamment tiled hearth, staircase to the first floor, pine doors to lounge, study and kitchen/breakfast room.
Sitting Room - 16'0" (4.88m) x 12'0" (3.66m)
Double glazed French doors to the patio and garden, feature cast iron fireplace with a slate hearth, picture rails and cornicing.
Study - 12'10" (3.91m) x 11'10" (3.61m)
Double glazed bay window to the front, fireplace with woodburner, exposed wooden floor.
Kitchen
31`5" (9.58m) x 13`6" (4.11m) plus 10`3" (3.12m) x 8`9" (2.67m). Double glazed window window to front aspect, double glazed window to side aspect UPVC double glazed French doors to front aspect leading to gardens, waxed timber flooring, Space for American fridge freezer cupboard built into chimney recess, The kitchen area has a range of wall and base units with Beechwood worktops over, Space for dishwasher, Range master cooker, Vilaroy and boch Double sink with mixer tap over.
Utility Room - 13'4" (4.06m) x 8'10" (2.69m)
Two double glazed windows to the rear, stable door to the side, butler sink with mixer taps over, space for a washing machine, tumble dryer and fridge/freezer, oil boiler serving domestic hot water and the heating system, pamment tiled floor, spotlights.
Cloakroom
Double glazed window to the rear, low level WC, wash basin, tiled floor, spotlights, storage cupboard.
First Floor Landing
Double glazed window to the rear, storage cupboard, staircase to the second floor landing, pine door to the understairs storage cupboard.
Bedroom 1 - 14'3" (4.34m) x 11'0" (3.35m)
Double glazed bay window to the front, built-in wardrobes, picture rails.
Bedroom 2 - 13'1" (3.99m) x 11'11" (3.63m)
Double glazed bay window to the front.
Bedroom 3 - 12'6" (3.81m) x 10'1" (3.07m)
Double glazed bay window to the front, built-in window seat.
Bedroom 4 - 12'7" (3.84m) x 9'2" (2.79m)
Double glazed window to the side, picture rails.
Bathroom
uPVC double glazed bay window to the side, roll top bath, low level WC, pedestal wash basin, picture rails.
Shower Room
Double glazed window to the rear, double shower cubicle, wash basin set into vanity unit, extractor fan.
Cloakroom
Double glazed window to the rear, low level WC.
Second Floor
Attic Bedroom Five - 17'4" (5.28m) x 12'4" (3.76m) Max
Double glazed window to the rear, double glazed velux window to the front, stripped pine door to storage cupboard, stripped pine door to loft space, stripped pine door to:-
Cloakroom
Low level WC, wash basin.
Outside
A long drive with recently planted Crab tree and Hornbean leads to a driveway providing plenty of parking, electric car charging point, courtesy light and outside tap (there is ample space for a garage or carport to be added if required).
Double timber gates lead to the front garden plus a timber gate leads to the rear where there is access to the Cellar which has three rooms, this is currently used as storage and a children`s den. The majority of the gardens are laid to lawn with a small paddock area plus a separate fenced off area with a timber outbuilding. There is a shingled patio area outside the kitchen French doors plus an elevated patio terrace outside the family room and lounge. The icing on the cake within the grounds is a timber decked terrace leading down to a private wood, this gives stunning views of the sunset over Tas Valley in the far right corner of the garden.
what3words /// puts.evoke.format
Notice
Please note that we have not tested any apparatus, equipment, fixtures, fittings or services and as so cannot verify that they are in working order or fit for their purpose. Pymm & Co cannot guarantee the accuracy of the information provided. This is provided as a guide to the property and an inspection of the property is recommended.
- COUNCIL TAXA payment made to your local authority in order to pay for local services like schools, libraries, and refuse collection. The amount you pay depends on the value of the property.Read more about council Tax in our glossary page.
- Band: E
- PARKINGDetails of how and where vehicles can be parked, and any associated costs.Read more about parking in our glossary page.
- Yes
- GARDENA property has access to an outdoor space, which could be private or shared.
- Yes
- ACCESSIBILITYHow a property has been adapted to meet the needs of vulnerable or disabled individuals.Read more about accessibility in our glossary page.
- Ask agent
Church Road, Tasburgh
Add your favourite places to see how long it takes you to get there.
__mins driving to your place

In 2006, the first branch of Pymm & Co was opened by local estate agent and current Managing Director, Steve Pymm. Steve had been working as an estate agent in Norfolk since 1996, holding key positions and heading a chain of offices and a franchise. Situated in the centre of Norwich opposite the local landmark John Lewis store, the opening of the Ber Street branch was the realisation of Steve's vision to use his expertise and local knowledge to form a committed and professional estate agent with a focus on providing a high level of dedicated service to their customers.
In 2007, Pymm & Co's sister company, Broadland Consultants was formed with fellow director, Simon Gilvey, to provide financial services with the same values. In 2008, Pymm & Co further expanded their range of services by establishing a Lettings division, headed by director Stuart Monument.
The service you deserve should start with an accurate valuation and be developed with honest initial and ongoing feedback. As a committed and professional estate agent, we will sell your property more quickly, efficiently and for the right value.
Pymm & Co delivers an experienced, qualified professional service, committed to guiding you through the whole process. Never feel awkward about asking questions.
Remember, we back our promise of performance with the terms of our high-value, low-risk contract.
Why Choose Us
- City Centre Head Office opposite John Lewis
- Over 250 years of combined local experience
- No fixed term contracts as standard
Your mortgage
Notes
Staying secure when looking for property
Ensure you're up to date with our latest advice on how to avoid fraud or scams when looking for property online.
Visit our security centre to find out moreDisclaimer - Property reference 15551_PYMM. The information displayed about this property comprises a property advertisement. Rightmove.co.uk makes no warranty as to the accuracy or completeness of the advertisement or any linked or associated information, and Rightmove has no control over the content. This property advertisement does not constitute property particulars. The information is provided and maintained by Pymm & Co, Norwich. Please contact the selling agent or developer directly to obtain any information which may be available under the terms of The Energy Performance of Buildings (Certificates and Inspections) (England and Wales) Regulations 2007 or the Home Report if in relation to a residential property in Scotland.
*This is the average speed from the provider with the fastest broadband package available at this postcode. The average speed displayed is based on the download speeds of at least 50% of customers at peak time (8pm to 10pm). Fibre/cable services at the postcode are subject to availability and may differ between properties within a postcode. Speeds can be affected by a range of technical and environmental factors. The speed at the property may be lower than that listed above. You can check the estimated speed and confirm availability to a property prior to purchasing on the broadband provider's website. Providers may increase charges. The information is provided and maintained by Decision Technologies Limited. **This is indicative only and based on a 2-person household with multiple devices and simultaneous usage. Broadband performance is affected by multiple factors including number of occupants and devices, simultaneous usage, router range etc. For more information speak to your broadband provider.
Map data ©OpenStreetMap contributors.





