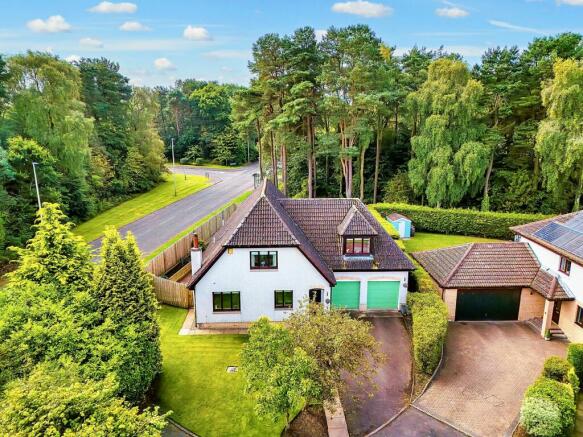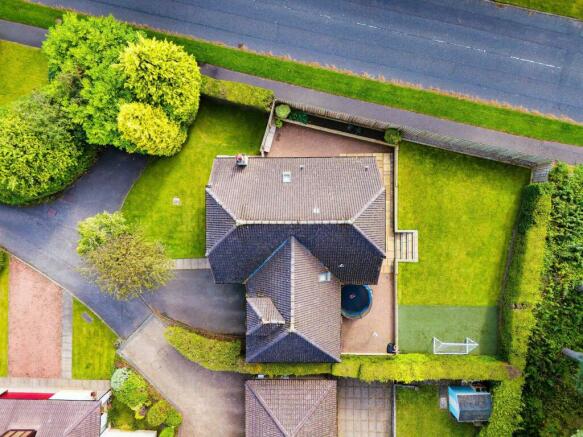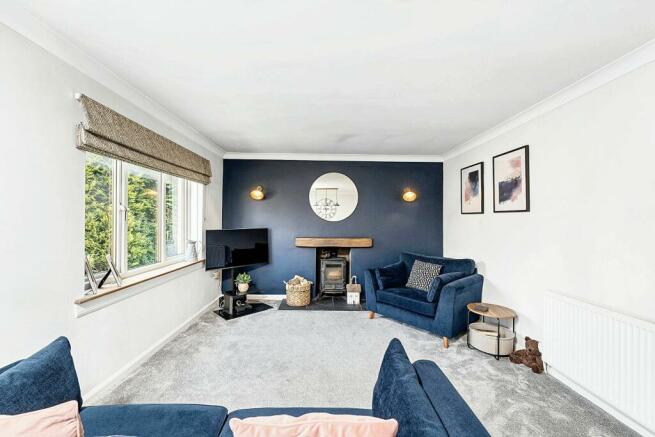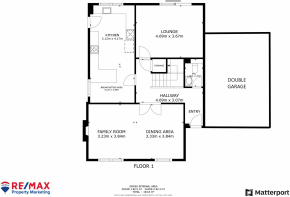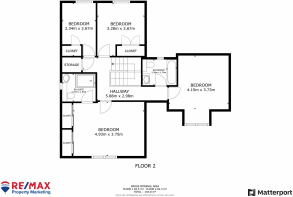Murieston Park, Livingston, EH54

- PROPERTY TYPE
Detached
- BEDROOMS
4
- BATHROOMS
2
- SIZE
1,755 sq ft
163 sq m
- TENUREDescribes how you own a property. There are different types of tenure - freehold, leasehold, and commonhold.Read more about tenure in our glossary page.
Freehold
Key features
- Set In Sought After Area of Murieston, Livingston
- 4 Bedrooms including Large Master with En Suite
- Large Family Room with Dining Area and Log Burner
- Large Kitchen/Breakfasting Area
- Lounge
- Set on Large Corner Plot
- Double Garage
- Great Commuting Links
- Stunning Detached Home Recently Remodeled
- Excellent Local Schools
Description
Janice Bennie and RE/AX Property Marketing are proud to present this property offered in true ‘show home’ condition. Nestled within the sought-after area of Murieston, Livingston, this exceptional 4-bedroom detached house presents a rare opportunity for those seeking a stunning family home. Recently remodelled to the highest standards, this property boasts spacious accommodation throughout. The family room with dining area and a charming log burner offers a cosy retreat, while the lounge room provides additional versatile living space. The generous kitchen/breakfasting area is perfect for culinary enthusiasts, with ample room for dining and entertaining. The accommodation comprises four bedrooms, including a large master bedroom with an en-suite bathroom. Set on a large corner plot, this property offers a double garage and excellent commuting links, making it an ideal choice for families looking for both comfort and convenience. With excellent local schools nearby, this detached home is sure to appeal to those seeking the perfect blend of style and substance.
Outside, the property's front garden provides a peaceful haven at the end of a quiet cul-de-sac. Offering exceptional privacy and tranquillity, the front garden features a large driveway that accommodates multiple vehicles with ease. A convenient access gate leads to the rear garden and double garage, enhancing the property's functionality. The versatile design of the front garden allows for customisation to suit individual preferences, whether you prefer a lush green lawn or a low-maintenance landscaping scheme. Moving to the rear of the property, the spacious and private garden creates an inviting outdoor retreat. Accessible from multiple points in the property, including the kitchen/breakfasting area and lounge, the garden offers seamless transitions between indoor and outdoor living spaces. With an elevated lawn area ideal for outdoor gatherings and recreational activities, the south-facing garden is bordered by mature shrubs that ensure privacy and seclusion. The integral double garage, accessible via a sweeping driveway, provides secure parking for two vehicles and ample storage space. The overall layout of the front and rear outdoor spaces complements the property's charm and practicality, making this an idyllic setting for modern family living.
Council Tax Band - G
No Factor Fee
Tenure - Freehold
EPC Rating: C
Entrance Hallway
The entrance hallway sets the tone for the exceptional quality found throughout this property, featuring luxurious vinyl flooring elegantly laid in a herringbone pattern. This sophisticated design not only enhances the sense of space but also seamlessly connects to the newly fitted W.C., the expansive lounge and dining area, the kitchen/breakfast room, and the inviting family room. The attention to detail and high-end finishes throughout the hallway reflect the property's impeccable standards, providing a warm and stylish welcome to all who enter.
Family Room/Dining Area
6.56m x 3.84m
The recently remodeled lounge and dining area, located at the front of the property, combines elegance and comfort, providing a luxurious space with private views. A stunning log fire serves as the centerpiece of the room, offering a warm and inviting focal point that enhances the ambiance. The expansive layout flows seamlessly from the lounge into the dining area, perfect for both relaxation and entertaining. High-end finishes and premium materials throughout reflect the property's exceptional quality, making this space a standout feature that showcases the meticulous attention to detail.
Kitchen/Breakfasting Area
6.73m x 3.12m
This expansive, high-end kitchen is a true highlight of the property, thoughtfully designed with both style and functionality in mind. Recently remodeled to an exceptional standard, the kitchen boasts a spacious breakfast area with a sleek breakfast bar, perfect for casual dining and morning gatherings. The room is bathed in natural light, thanks to large French doors that offer seamless access to the rear garden and provide picturesque views over the lush outdoor space. Bright and sunny, this kitchen creates a warm and welcoming atmosphere, complemented by premium appliances, elegant finishes, and an open layout that makes it ideal for both everyday living and entertaining.
Lounge
4.69m x 3.67m
Located at the rear of the property, the lounge is a serene retreat that seamlessly blends luxury with comfort. This beautifully appointed space features patio doors that open directly to the private, lush garden, offering tranquil views and an abundance of natural light. The room’s high-end finishes and tasteful decor create an inviting atmosphere, perfect for relaxation and entertaining. With its direct connection to the outdoors, this lounge provides a harmonious flow between indoor and outdoor living, making it a standout feature of the home.
Upstairs Hallway
The upstairs hallway serves as a stylish and functional centerpiece, connecting the upper level’s living spaces with elegance and ease. Bright and airy, the hallway features a neutral palette and high-quality finishes that reflect the home's overall attention to detail. Thoughtfully designed with ample space, it leads to the property's bedrooms and bathrooms, offering a seamless transition between rooms. The hallway's refined design and excellent craftsmanship enhance the sense of luxury and continuity throughout the upper level, making it an integral part of the home's sophisticated appeal.
Master Bedroom
4.93m x 3.75m
The large master bedroom is a luxurious sanctuary overlooking the front of the property, offering a peaceful and private retreat. This spacious room is beautifully designed with double fitted mirrored wardrobes, providing ample storage while enhancing the sense of space and light. The high-end finishes and refined decor create an atmosphere of elegance and comfort. With direct access to a stylish en-suite bathroom, the master suite combines convenience with a touch of opulence, making it a standout feature of the home.
En Suite
2.33m x 1.93m
The newly fitted en-suite is a masterpiece of modern design and luxury, featuring a high-end finish that complements the overall elegance of the master suite. At the heart of this space is a sleek vanity unit, incorporating a wash hand basin and WC set into it, with ample storage space for added convenience. A Velux-style window floods the room with natural light, creating a bright and inviting atmosphere. The centerpiece is the large walk-in shower unit, equipped with an overhead mains-operated rainfall-style shower and a handheld attachment, all set against a fully tiled wall that add a touch of sophistication and practicality. This en-suite is designed to provide a spa-like experience, making it a true highlight of the home.
Bedroom 2
4.15m x 3.73m
Bedroom 2 is a spacious and versatile room overlooking the front aspect of the property, offering pleasant views and abundant natural light. This generously sized bedroom provides ample space for freestanding furniture, allowing for a personalised layout that can easily accommodate wardrobes, dressers, and additional storage options. The room's neutral decor and high-quality finishes create a comfortable and inviting atmosphere, making it a perfect space for rest and relaxation while maintaining the property's overall standard of elegance and style.
Bedroom 3
3.28m x 3.67m
Bedroom 3 offers a serene and private retreat overlooking the rear of the property. This spacious room features ample natural light and stunning views of the surrounding landscape. It allows for flexible furniture arrangements and the room's neutral decor and high-quality finishes create a calming and inviting ambiance, providing a peaceful sanctuary for relaxation and rest.
Bedroom 4
2.34m x 3.67m
Bedroom 4, currently configured as a versatile study, offers a peaceful and private retreat overlooking the rear of the property. This spacious room features ample natural light and stunning views of the surrounding landscape. Its flexible layout can easily be adapted to suit various needs, whether as a home office, a guest room, or a cosy bedroom. The room's neutral decor and high-quality finishes create a calming and inviting ambiance, providing a versatile and adaptable space for work, relaxation, or rest.
Family Bathroom
2.38m x 1.79m
This spacious family bathroom offers a luxurious and functional retreat. A deep soaking tub invites relaxation, while the overhead mains-operated shower with a glass enclosure provides a refreshing and invigorating experience. A back-to-wall toilet with a concealed cistern maintains a clean and modern aesthetic. The wash hand basin, set into a stylish vanity unit, offers ample counter space. A chrome heated towel rail adds a touch of warmth and comfort, while the opaque window to the rear of the property provides natural light and ventilation.
Garden
This spacious front garden, located at the end of a cul-de-sac, offers exceptional privacy and tranquility. The large driveway to the side provides ample parking space for multiple vehicles, while a convenient access gate leads to the rear garden and double garage. The garden's design can be customised to suit your personal preferences, whether you envision a lush lawn, vibrant flower beds, or a low-maintenance landscape. With its secluded location and versatile layout, this front garden offers a peaceful and inviting outdoor space.
Rear Garden
This spacious and private rear garden offers a tranquil outdoor retreat. Accessible from the kitchen/breakfasting area through French doors, the lounge through patio doors, or via the front garden, this versatile space provides multiple entry points for convenience. The elevated lawn area offers additional space for patio furniture, trampolines, or other recreational activities. The large, south-facing garden is bordered by mature shrubs, ensuring a high level of privacy and seclusion. Its prime location, free from overlooking properties, provides a peaceful and enjoyable outdoor environment.
Brochures
Home Report- COUNCIL TAXA payment made to your local authority in order to pay for local services like schools, libraries, and refuse collection. The amount you pay depends on the value of the property.Read more about council Tax in our glossary page.
- Band: G
- PARKINGDetails of how and where vehicles can be parked, and any associated costs.Read more about parking in our glossary page.
- Yes
- GARDENA property has access to an outdoor space, which could be private or shared.
- Private garden,Rear garden
- ACCESSIBILITYHow a property has been adapted to meet the needs of vulnerable or disabled individuals.Read more about accessibility in our glossary page.
- Ask agent
Energy performance certificate - ask agent
Murieston Park, Livingston, EH54
Add an important place to see how long it'd take to get there from our property listings.
__mins driving to your place

Your mortgage
Notes
Staying secure when looking for property
Ensure you're up to date with our latest advice on how to avoid fraud or scams when looking for property online.
Visit our security centre to find out moreDisclaimer - Property reference 9e597e05-1b96-4d9a-b772-c1e8d74540c6. The information displayed about this property comprises a property advertisement. Rightmove.co.uk makes no warranty as to the accuracy or completeness of the advertisement or any linked or associated information, and Rightmove has no control over the content. This property advertisement does not constitute property particulars. The information is provided and maintained by remax property marketing, Dunfermline. Please contact the selling agent or developer directly to obtain any information which may be available under the terms of The Energy Performance of Buildings (Certificates and Inspections) (England and Wales) Regulations 2007 or the Home Report if in relation to a residential property in Scotland.
*This is the average speed from the provider with the fastest broadband package available at this postcode. The average speed displayed is based on the download speeds of at least 50% of customers at peak time (8pm to 10pm). Fibre/cable services at the postcode are subject to availability and may differ between properties within a postcode. Speeds can be affected by a range of technical and environmental factors. The speed at the property may be lower than that listed above. You can check the estimated speed and confirm availability to a property prior to purchasing on the broadband provider's website. Providers may increase charges. The information is provided and maintained by Decision Technologies Limited. **This is indicative only and based on a 2-person household with multiple devices and simultaneous usage. Broadband performance is affected by multiple factors including number of occupants and devices, simultaneous usage, router range etc. For more information speak to your broadband provider.
Map data ©OpenStreetMap contributors.
