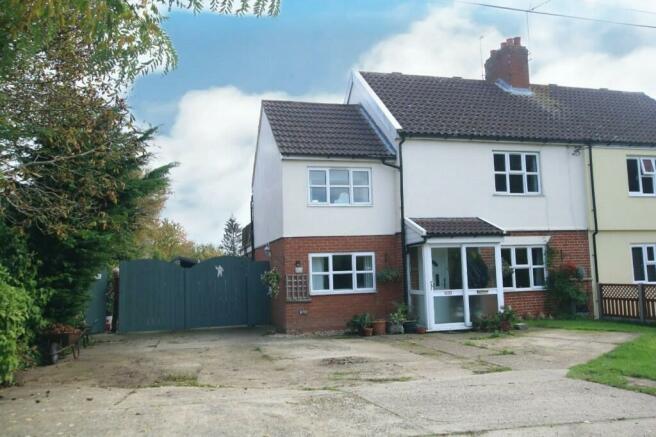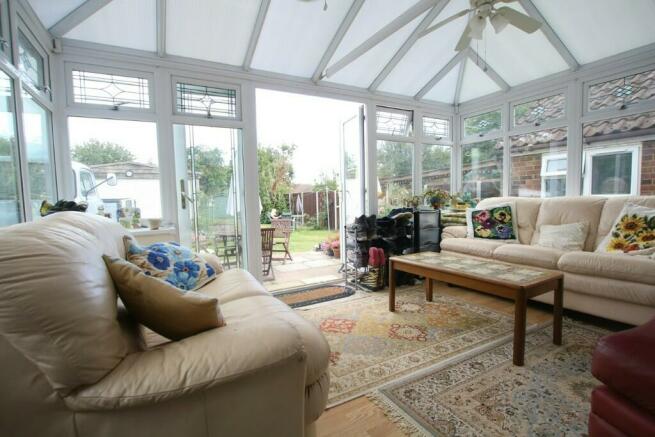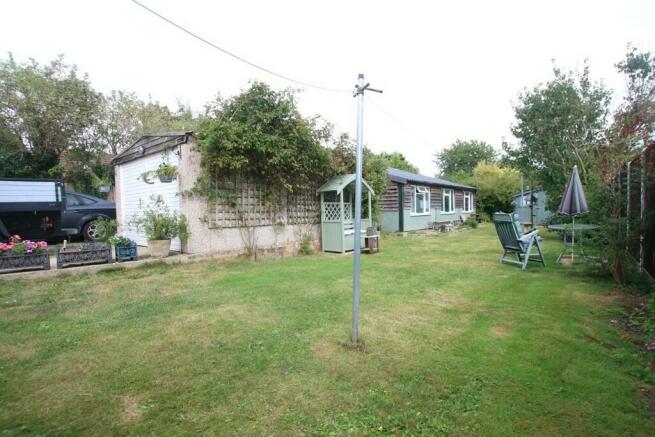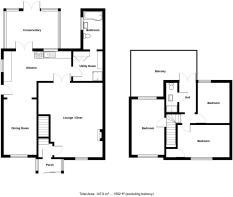
Loraine Way, Bramford, Ipswich, Suffolk, IP8

- PROPERTY TYPE
Semi-Detached
- BEDROOMS
3
- BATHROOMS
3
- SIZE
Ask agent
- TENUREDescribes how you own a property. There are different types of tenure - freehold, leasehold, and commonhold.Read more about tenure in our glossary page.
Freehold
Key features
- ENTRANCE PORCH & ENTRANCE HALL
- 21' X 17' SITTING ROOM WITH FIREPLACE
- 19' KITCHEN/BREAKFAST ROOM & 20' DINING ROOM
- GENEROUS PVC CONSERVATORY
- GROUND FLOOR BATHROOM & SEPARATE GROUND FLOOR SHOWER ROOM
- THREE GENEROUS DOUBLE BEDROOMS
- FIRST FLOOR SHOWER ROOM & DRESSING ROOM WITH BALCONY
- GARDENS & GROUNDS WITH 33' WORKSHOP
- DETACHED GARAGE & LARGE DRIVE WITH SECURE GATES
- FARMLAND VIEWS TO THE FRONT
Description
This most deceptive house has been substantially extended, both to the side and rear elevations to provide spacious and flexible ground and first floor accommodation. Features of note include an impressive open plan sitting and living room with feature fireplace, the long kitchen is located to the rear leading directly to a spacious dining room, a generous conservatory to the rear overlooks the gardens and grounds. Also on the ground floor there is a shower room and full size bathroom. The first floor accommodation comprises three generous bedrooms, dressing room with shower room and French doors leading to a large balcony. The outside space is a particular feature of the house with parking for numerous vehicles and secure gates leading to further parking and large purpose built barn, suitable for various uses including workshop, play barn or conversion to annex accommodation, subject to the necessary planning consents. Viewing of this property is essential to appreciate the size of the accommodation on offer.
ENTRANCE PORCH: PVC double glazed entrance door.
ENTRANCE HALL: PVC entrance door, staircase to the first floor, radiator, wood effect flooring.
SITTING & LIVING ROOM: 21' 2" x 17' 2" (6.45m x 5.23m) Two radiators, tv point, inset spotlight, feature red brick fireplace with wooden mantle, wood effect flooring, glazed double doors open to the kitchen/breakfast room, generous double glazed window to the front aspect.
KITCHEN/BREAKFAST ROOM: 19' 5" x 8' 3" (5.92m x 2.51m) Fitted with a range of base and wall mounted units having panelled wood effect doors and drawer fronts, glazed display cupboards, fitted worktops incorporating a breakfast bar, inset ceramic sink unit with mixer tap, range cooker space with large extractor connected over, plumbing for washing machine, space for dishwasher, space for fridge/freezer, radiator, wood effect flooring, open through to the dining room, PVC double glazed window and French doors opening to the conservatory.
DINING ROOM: 20' 9" x 9' 2" (6.32m x 2.79m) Radiator, wood effect herringbone flooring, spotlights, PVC double glazed window to the front aspect.
CONSERVATORY: 14' 2" x 9' 7" (4.32m x 2.92m) PVC double glazed construction with pitched roof, radiator, decorative lights, wood effect flooring, French doors opening to the garden.
SHOWER ROOM: 8' 6" x 8' 3" (2.59m x 2.51m) Independent shower enclosure with sliding glazed door, vanity storage unit with inset spotlights, built-in storage/linen cupboard with louvre doors, tiled floor.
BATHROOM: 10' 7" x 5' 6" (3.23m x 1.68m) Contemporary white suite comprises P shaped shower bath, low level wc and pedestal wash hand basin, fully tiled walls and floor, inset spotlights, PVC double glazed window to the side aspect.
FIRST FLOOR LANDING: Access to the insulted loft space.
BEDROOM 1: 16' 0" x 9' 5" (4.88m x 2.87m) Radiator, space for wardrobes, PVC double glazed windows to the front and rear aspects with field views to the front.
BEDROOM 2: 14' 8" x 9' 2" (4.47m x 2.79m) Radiator, chimney breast, built-in storage cupboard/wardrobe, PVC double glazed window to the front aspect with views over fields.
BEDROOM 3: 11' 7" x 8' 9" (3.53m x 2.67m) Radiator, PVC double glazed window overlooking the rear garden.
DRESSING ROOM: 8' 3" x 4' 9" (2.51m x 1.45m) PVC double glazed French doors open to a large balcony which in turn overlooks the garden.
SHOWER ROOM: Suite comprises built-in double shower enclosure, low level wc and vanity unit with wash hand basin, inset spotlights, tiled floor.
OUTSIDE: The property is set well back from the road with open lawn to the front, generous drive provides parking for numerous vehicles and turning space, this in turn leads to secure double gates which open to a further extensive parking area which gives access to a prefabricated style garage with up and over door, leading to the extensive detached outbuilding 33'4" x 23'4" incorporating a self contained office suitable for various uses including workshop, play barn or conversation to annex, subject to the necessary planning consents. The garden extends to the side with extensive lawn, fenced and hedged boundaries. Timber summer house.
POSTCODE: IP8 4AG
ENERGY RATING: D - 68
VIEWING: By arrangement with the agents, Hamilton Smith, , or email us at You can also visit our web site
- COUNCIL TAXA payment made to your local authority in order to pay for local services like schools, libraries, and refuse collection. The amount you pay depends on the value of the property.Read more about council Tax in our glossary page.
- Ask agent
- PARKINGDetails of how and where vehicles can be parked, and any associated costs.Read more about parking in our glossary page.
- Garage,Driveway
- GARDENA property has access to an outdoor space, which could be private or shared.
- Rear garden,Front garden
- ACCESSIBILITYHow a property has been adapted to meet the needs of vulnerable or disabled individuals.Read more about accessibility in our glossary page.
- Ask agent
Loraine Way, Bramford, Ipswich, Suffolk, IP8
Add your favourite places to see how long it takes you to get there.
__mins driving to your place



Covering a wide range of village, country and period property within a 10 mile radius of Ipswich our Claydon office exemplifies the Hamilton Smith approach, combining a unique knowledge of the property market within their selected area, with personal, friendly service and professional advice. Open for business since 1998, Andrew and his team are in the perfect position to market both town and village properties to a wide audience.
Hamilton Smith is one of Suffolk's leading independent estate agents. The group comprises multiple offices with a strong reputation for marketing village, country and period homes in the areas around Ipswich and the Heritage coast. Our offices are Claydon, Leiston, Needham Market, Debenhamand Ipswich.
Our personal, efficient and cost-effective service is based on total professionalism and unrivalled local knowledge from helpful, friendly and highly experienced staff. We offer a competitive commissions structure with free, no-obligation valuations, and have embraced the latest technologies to ensure the best possible property presentation and marketing.
Our lettings department has established itself as one of the leading lettings agencies throughout East Anglia. We have been established in excess of 10 years. We firmly believe in offering a quality service unmatched by other agents. Our services are designed to put the landlord first and to ensure the successful management of your property. Our team is wholly committed to delivering the highest possible standard of service and customer care. We believe this is why we have thrived as a business in the lettings industry.
So if you're looking to buy or sell your home, Hamilton Smith are in the best position to help, call us today on 01473 833307 FOR A FREE VALUATION.
Your mortgage
Notes
Staying secure when looking for property
Ensure you're up to date with our latest advice on how to avoid fraud or scams when looking for property online.
Visit our security centre to find out moreDisclaimer - Property reference 4094. The information displayed about this property comprises a property advertisement. Rightmove.co.uk makes no warranty as to the accuracy or completeness of the advertisement or any linked or associated information, and Rightmove has no control over the content. This property advertisement does not constitute property particulars. The information is provided and maintained by Hamilton Smith, Claydon. Please contact the selling agent or developer directly to obtain any information which may be available under the terms of The Energy Performance of Buildings (Certificates and Inspections) (England and Wales) Regulations 2007 or the Home Report if in relation to a residential property in Scotland.
*This is the average speed from the provider with the fastest broadband package available at this postcode. The average speed displayed is based on the download speeds of at least 50% of customers at peak time (8pm to 10pm). Fibre/cable services at the postcode are subject to availability and may differ between properties within a postcode. Speeds can be affected by a range of technical and environmental factors. The speed at the property may be lower than that listed above. You can check the estimated speed and confirm availability to a property prior to purchasing on the broadband provider's website. Providers may increase charges. The information is provided and maintained by Decision Technologies Limited. **This is indicative only and based on a 2-person household with multiple devices and simultaneous usage. Broadband performance is affected by multiple factors including number of occupants and devices, simultaneous usage, router range etc. For more information speak to your broadband provider.
Map data ©OpenStreetMap contributors.





