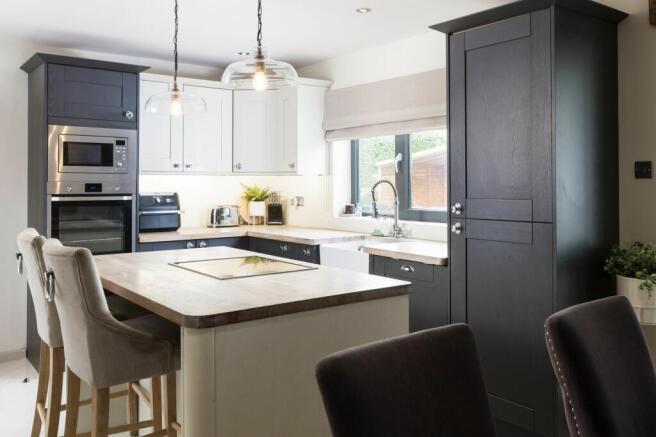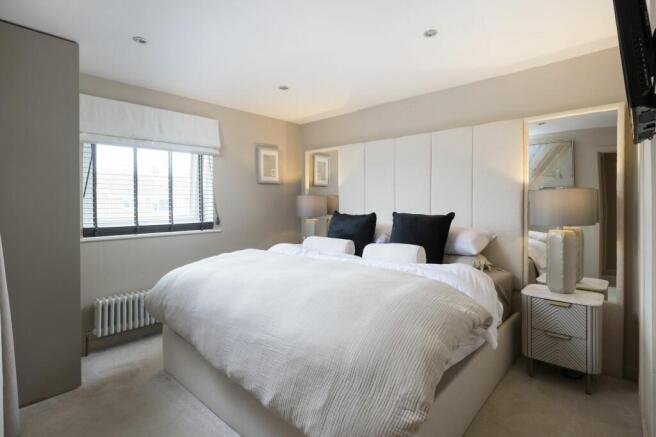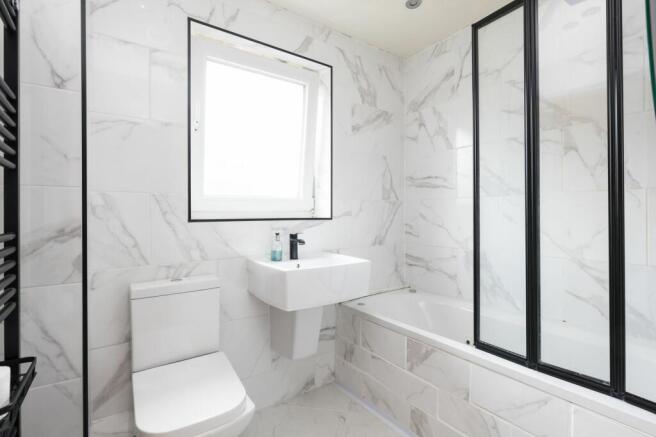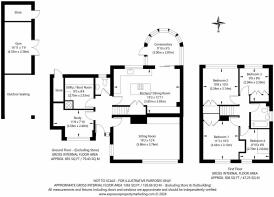Northfield Way, Appleton Roebuck, YO23

- PROPERTY TYPE
Detached
- BEDROOMS
4
- BATHROOMS
1
- SIZE
1,363 sq ft
127 sq m
- TENUREDescribes how you own a property. There are different types of tenure - freehold, leasehold, and commonhold.Read more about tenure in our glossary page.
Freehold
Key features
- Four bedroom detached home
- Kitchen diner with central island
- Ground floor home office/bed five
- Bootility room
- Ground floor WC
- Ample parking on driveway
- Home gym & garden store
- Covered outdoor dining seating area
- Good size, south facing rear garden
Description
Wishart Estate Agents are proud to present to the open market this four bedroom, detached village home, in the sought-after South York Village of Appleton Roebuck. The property has been reconfigured and restyled by the current owners to provide an arrangement of accommodation which is sure to impress.
An ample driveway to the front of the property provides off-road parking alongside the front lawn, flowerbeds and hedged boundary.
On entering the property, you are greeted by a substantial entrance hall which gives way to the ground floor accommodation. As one would expect in a property of this size, the ground floor benefits from a WC cloakroom but in addition to this as part of the vendors cleverly redesigned adaptations of the property, they have now included a much coveted boot room/utility room. The utility room is equipped with an abundance of storage and has ample space for a laundry area to include a freestanding washing machine and tumble dryer.
Another adaptation to the original layout, a naturally light home office has been created to the front of the property however, this room would also lend itself as a fifth bedroom.
The living room benefits from a large window to the front elevation which again provides another naturally light room. Featuring bespoke built-in storage cabinets, ideal for the modern day family life, this is just one room within the property which features and abundance of storage.
A fireplace and panelling to the wall complete this attractive room.
Providing a real wow factor to the home, the kitchen diner benefits from a range of base and wall units with limed oak preparation areas over. Integrated appliances include a dishwasher, fridge freezer, single electric oven and microwave. Central to the kitchen is an island complete with storage and electric hob.
The dining area has plenty of room for a good size dining table and chairs. A handy storage cupboard is located beneath the stairs which also houses the oil fired central heating boiler.
Beyond the kitchen and currently used as a second reception room/playroom is a conservatory with doors leading out to the rear garden.
To the first floor, the principal bedroom is located to the front of the property and has ample space for a double bed and additional bedroom furniture alongside the built-in wardrobes.
Bedroom two is another double room overlooking the rear garden which offers cupboard space plus a dressing table with integrated drawer storage. Stylish panelling to a feature wall completes the look of the room.
Bedroom three is a good-sized room to the front of the property which is decorated in a modern shade of deep green and neutrals. A fitted wardrobe offers excellent storage space for clothes.
Bedroom four is another good sized single room to the rear of the property, which benefits from a built in raised cabin bed with storage space below. As with the rest of the property, this room has been stylishly finished with modern panelling to the chimney breast wall.
The house bathroom is a bright space to the rear of the property and comprises a luxurious jacuzzi bath with shower over, low level WC and wall mounted wash hand basin with mixer tap. Matt black fixtures and fittings styled alongside marble effect floor and wall tiles complete the room.
Sure to be one of the main selling points of this home, the large fully enclosed south facing rear garden is highly private and features a central lawn and patio seating area. Timber garden structure features covered alfresco dining and seating area adjoined to a central room which is currently used as a home gym which is further adjoined to an outside store perfect for bikes, children’s toys and garden equipment. A further storage area can be found to the rear of the original garage and a timber structure discreetly covers the oil tank.
The lawn also features a sunken trampoline.
EPC Rating: E
Ground floor entrance
On entering the property, you are greeted by a substantial entrance hall which gives way to the ground floor accommodation. As one would expect in a property of this size, the ground floor benefits from a WC cloakroom but in addition to this as part of the vendors cleverly redesigned adaptations of the property, they have now included a much coveted boot room/utility room.
Utility Room
The utility room is equipped with an abundance of storage and has ample space for a laundry area to include a freestanding washing machine and tumble dryer.
Office/Bedroom 5
Another adaptation to the original layout, a naturally light home office has been created to the front of the property however, this room would also lend itself as a fifth bedroom.
Lounge
The living room benefits from a large window to the front elevation which again provides another naturally light room. Featuring bespoke built-in storage cabinets, ideal for the modern day family, this is just one room within the property which features and abundance of storage. A coal burning open fireplace and panelling to the wall complete this attractive room.
Kitchen Diner
Providing a real wow factor to the home, the kitchen diner benefits from a range of base and wall units with limed oak preparation areas over. Integrated appliances include a dishwasher, fridge freezer, single electric oven and microwave. Central to the kitchen is an island complete with storage and electric hob.
The dining area has plenty of room for a good size dining table and chairs. A handy storage cupboard is located beneath the stairs and also houses the oil fired central heating boiler.
Conservatory
Beyond the kitchen and currently used as a second reception room come playroom is a conservatory with doors leading out to the rear garden.
Principal Room
To the first floor, the principal bedroom is located to the front of the property and has ample space for a double bed and additional bedroom furniture alongside the built-in wardrobes.
Bedroom 2
Bedroom two is another double room overlooking the rear garden which offers cupboard space plus a dressing table with integrated drawer storage. Stylish panelling to a feature wall completes the look of the room.
Bedroom 3
Bedroom three is a good-sized room to the front of the property which is decorated in a modern shade of deep green and neutrals. A fitted wardrobe offers excellent storage space for clothes.
Bedroom
Bedroom four is another good sized single room to the rear of the property, which benefits from a built in raised cabin bed with storage space below. As with the rest of the property, this room has been stylishly finished with modern panelling to the chimney breast wall.
Bathroom
The house bathroom is a bright space to the rear of the property and comprises a luxurious jacuzzi bath with shower over, low level WC and wall mounted wash hand basin with mixer tap. Matt black fixtures and fittings styled alongside marble effect floor and wall tiles complete the room.
Garden
Sure to be one of the main selling points of this home, the large fully enclosed south facing rear garden is highly private and features a central lawn and patio seating area. Timber garden structure features covered alfresco dining and seating area adjoined to a central room which is currently used as a home gym which is further adjoined to an outside store perfect for bikes, children’s toys and garden equipment. A further storage area can be found to the rear of the original garage and a timber structure discreetly covers the oil tank.
The lawn also features a sunken trampoline.
Parking - Driveway
An ample driveway to the front of the property provides off-road parking alongside the front lawn, flowerbeds and hedged boundary.
- COUNCIL TAXA payment made to your local authority in order to pay for local services like schools, libraries, and refuse collection. The amount you pay depends on the value of the property.Read more about council Tax in our glossary page.
- Band: E
- PARKINGDetails of how and where vehicles can be parked, and any associated costs.Read more about parking in our glossary page.
- Driveway
- GARDENA property has access to an outdoor space, which could be private or shared.
- Private garden
- ACCESSIBILITYHow a property has been adapted to meet the needs of vulnerable or disabled individuals.Read more about accessibility in our glossary page.
- Ask agent
Northfield Way, Appleton Roebuck, YO23
Add an important place to see how long it'd take to get there from our property listings.
__mins driving to your place
Your mortgage
Notes
Staying secure when looking for property
Ensure you're up to date with our latest advice on how to avoid fraud or scams when looking for property online.
Visit our security centre to find out moreDisclaimer - Property reference 7f670c1d-4af0-4951-9521-7f2c8e500220. The information displayed about this property comprises a property advertisement. Rightmove.co.uk makes no warranty as to the accuracy or completeness of the advertisement or any linked or associated information, and Rightmove has no control over the content. This property advertisement does not constitute property particulars. The information is provided and maintained by Wishart Estate Agents, York. Please contact the selling agent or developer directly to obtain any information which may be available under the terms of The Energy Performance of Buildings (Certificates and Inspections) (England and Wales) Regulations 2007 or the Home Report if in relation to a residential property in Scotland.
*This is the average speed from the provider with the fastest broadband package available at this postcode. The average speed displayed is based on the download speeds of at least 50% of customers at peak time (8pm to 10pm). Fibre/cable services at the postcode are subject to availability and may differ between properties within a postcode. Speeds can be affected by a range of technical and environmental factors. The speed at the property may be lower than that listed above. You can check the estimated speed and confirm availability to a property prior to purchasing on the broadband provider's website. Providers may increase charges. The information is provided and maintained by Decision Technologies Limited. **This is indicative only and based on a 2-person household with multiple devices and simultaneous usage. Broadband performance is affected by multiple factors including number of occupants and devices, simultaneous usage, router range etc. For more information speak to your broadband provider.
Map data ©OpenStreetMap contributors.




