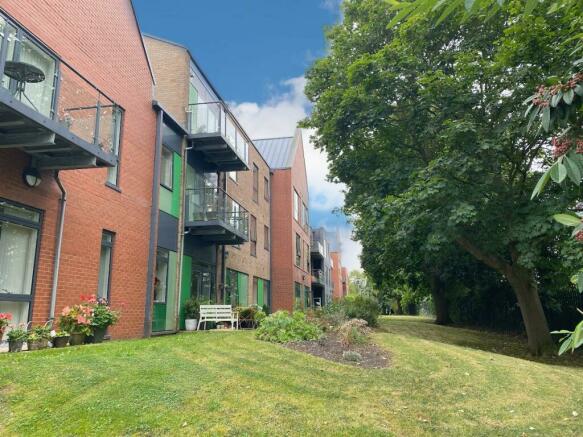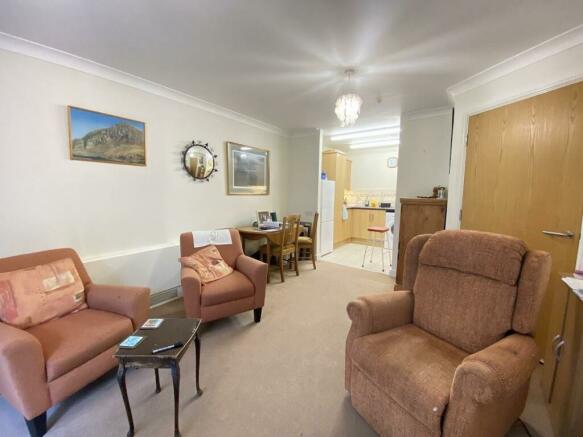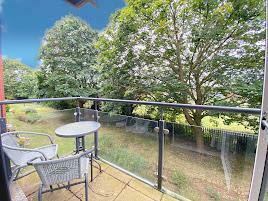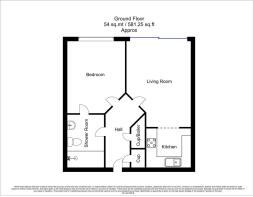Greenwich Drive North, Derby

- PROPERTY TYPE
Flat
- BEDROOMS
1
- BATHROOMS
1
- SIZE
Ask agent
Description
Directions - The apartments may be approached by the leaving the city of Derby via Friar Gate/Ashbourne Road. At the Markeaton traffic island exit via the A52 (Ashbourne Road) and take the eventual left hand turning into Prince Charles Avenue. At the first traffic island bear left to Brentford Drive and at the T-junction turn right into Greenwich Drive North. Greenwich Gardens can then be found on the right hand side. If approaching Derby via the A38 northbound, just prior to the Markeaton traffic island bear left into Enfield Road, then turn immediately left onto Greenwich Drive North and proceed to Greenwich Gardens.
This is a quality recently completed development by Sanctuary Housing. Within Greenwich Gardens are ninety-eight purpose built apartments completed during the course of 2013 with the apartments being offered with the benefit of an extra care facility which means that there is 24 hour care on hand if required. The complex has been designed to a particularly high standard and incorporates a superb secure atrium reception area, on site restaurant, hairdressers, small shop, library, residents' lounge with extensive seating, games room and charming well designed maturing gardens. See more information on
The beauty of the development is that it is secure and residents have the opportunity to socialise and mix whilst having the benefit of their own fully self-contained apartment.
The apartments are ideally positioned for quick and easy access to Derby city centre and are also well positioned to the wide range of local amenities on offer within the Kingsway/Mackworth area. These include a selection of local shops situated on Prince Charles Avenue plus the beautiful Markeaton Park which is just a short distance away.
The attractive apartments are set back behind a generous residents' and visitors' car park, stand within delightful gardens and are accessed via secure doors which provide access to the beautiful reception/atrium area. Flat 54 is situated on the first floor within just a short walk of the aforementioned amenities and facilities on the ground floor. There is also a lift servicing all floors.
Accommodation -
Entrance Hallway - Entering the apartment through a wide front door with attached letter box and holder set at a convenient height, radiator, cloaks and store cupboard, access into lounge, bedroom and shower room.
Open Plan Living Dining Kitchen -
Living Dining Area - 4.88m x 3.71m (16' x 12'2") - Spacious with ample room for furniture, media connections and radiator. Access into balcony.
Kitchen Area - 2.62m x 2.34m (8'7" x 7'8") - With open plan access from the living dining area having a textured tiled floor and having a fitted range of wall and base units with matching cupboard and drawer fronts, laminate work surfaces, tiled walls, electric oven and hob with extractor fan over, washing machine and fridge freezer, stainless steel sink and drainer.
Bedroom - 4.14m x 3.35m (13'7" x 11') - A generous bedroom with fitted wardrobes and ample space for further bedroom furniture, a tall picture window enjoys a pleasant outlook, radiator and en-suite access into:
Shower Room - 3.07m x 2.18m (10'1" x 7'2") - A very spacious shower room appointed as a wet room with a textured tiled floor throughout, tiled walls, mains shower, sunken drain, low level WC and wash basin both fitted into a unit with counter top, exterior fan and radiator.
Outside -
Private Balcony - Accessed from a double glazed patio door onto a pleasant seating area with glazed balustrade, being covered and offering a pleasant outlook over the side gardens with mature trees and attractive planting.
Pleasant communal gardens, seating areas and car park.
Please Note - This property is leasehold. There are 98 years remaining on the lease.
The property is being sold on a 75% share with Sanctuary Housing.
See more information on
The monthly charges incurred from 1 April 2024 are £553 PCM. This includes gas, management fees, shared ownership rent, gardening and maintenance.
Eligibility criteria applies to all prospective purchasers and various meetings with Sanctuary Housing will be required.
Brochures
Greenwich Drive North, Derby- COUNCIL TAXA payment made to your local authority in order to pay for local services like schools, libraries, and refuse collection. The amount you pay depends on the value of the property.Read more about council Tax in our glossary page.
- Band: A
- PARKINGDetails of how and where vehicles can be parked, and any associated costs.Read more about parking in our glossary page.
- Yes
- GARDENA property has access to an outdoor space, which could be private or shared.
- Ask agent
- ACCESSIBILITYHow a property has been adapted to meet the needs of vulnerable or disabled individuals.Read more about accessibility in our glossary page.
- Ask agent
Greenwich Drive North, Derby
Add your favourite places to see how long it takes you to get there.
__mins driving to your place



Your mortgage
Notes
Staying secure when looking for property
Ensure you're up to date with our latest advice on how to avoid fraud or scams when looking for property online.
Visit our security centre to find out moreDisclaimer - Property reference 33350656. The information displayed about this property comprises a property advertisement. Rightmove.co.uk makes no warranty as to the accuracy or completeness of the advertisement or any linked or associated information, and Rightmove has no control over the content. This property advertisement does not constitute property particulars. The information is provided and maintained by Boxall Brown & Jones, Derby. Please contact the selling agent or developer directly to obtain any information which may be available under the terms of The Energy Performance of Buildings (Certificates and Inspections) (England and Wales) Regulations 2007 or the Home Report if in relation to a residential property in Scotland.
*This is the average speed from the provider with the fastest broadband package available at this postcode. The average speed displayed is based on the download speeds of at least 50% of customers at peak time (8pm to 10pm). Fibre/cable services at the postcode are subject to availability and may differ between properties within a postcode. Speeds can be affected by a range of technical and environmental factors. The speed at the property may be lower than that listed above. You can check the estimated speed and confirm availability to a property prior to purchasing on the broadband provider's website. Providers may increase charges. The information is provided and maintained by Decision Technologies Limited. **This is indicative only and based on a 2-person household with multiple devices and simultaneous usage. Broadband performance is affected by multiple factors including number of occupants and devices, simultaneous usage, router range etc. For more information speak to your broadband provider.
Map data ©OpenStreetMap contributors.




